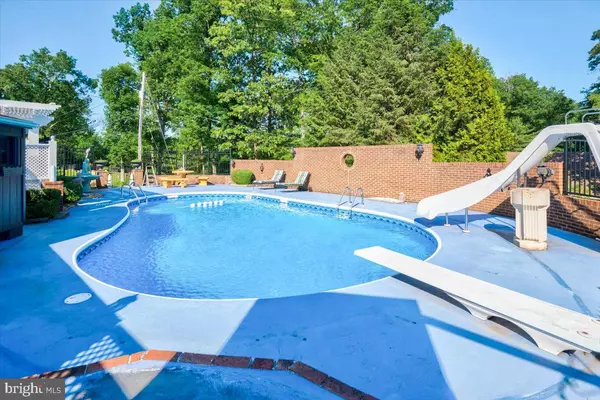$740,000
$749,900
1.3%For more information regarding the value of a property, please contact us for a free consultation.
1226 RUSSELL RD Berryville, VA 22611
4 Beds
3 Baths
2,635 SqFt
Key Details
Sold Price $740,000
Property Type Single Family Home
Sub Type Detached
Listing Status Sold
Purchase Type For Sale
Square Footage 2,635 sqft
Price per Sqft $280
Subdivision None Available
MLS Listing ID VACL2000442
Sold Date 08/12/22
Style Split Level,Cottage
Bedrooms 4
Full Baths 2
Half Baths 1
HOA Y/N N
Abv Grd Liv Area 1,735
Originating Board BRIGHT
Year Built 1974
Annual Tax Amount $2,435
Tax Year 2022
Lot Size 1.550 Acres
Acres 1.55
Property Description
The Hidden Oasis. A truly unique, beautiful Tri-level Home with In-Ground Pool, plus a 2nd Cottage (Rental Unit, Air BnB, In-Law or Guest Cottage!), all on 1 acres, minutes from Berryville with COMCAST internet. Single owner since 1974 and the pride shows. Main house features over 2600 finished square feet of tall ceilings, huge bedrooms, and light! The basement Rec room features an expansive wet bar, gas fireplace, built-ins, and a bedroom/half bath, perfect for entertaining. The home was built to flow with the land, so the basement opens directly to the pool area without steps. Sit under the cedar pergola or enjoy the large 36x25 pool with slide, brick hardscape, pump-sheds, and iron gates. In the 1.55 acre yard you'll find custom stacked plank fencing, several outbuildings, dog kennels, iron gates, retaining walls, and mature landscaping. Don't forget the cottage! Day one income producing rental or in-law suite. 656 square feet features a full bed/bath, along with large living room/kitchen combo, all on a separate septic. The pride of ownership shows at every turn. There are FAR too many details to mention so please check out the pictures and ask, ask ask! The information contained herein is for informational purposes only. Listing Broker makes no representation as to the accuracy or reliability of the information. Buyer is to verify information provided and related to the property that are material to a buyers decision to purchase property.
Location
State VA
County Clarke
Zoning AOC
Rooms
Other Rooms Living Room, Dining Room, Primary Bedroom, Bedroom 2, Bedroom 3, Bedroom 4, Kitchen, Family Room, Sun/Florida Room, Laundry
Basement Partial
Interior
Interior Features Dining Area, Primary Bath(s), Chair Railings, Crown Moldings, Window Treatments, Wet/Dry Bar, Wood Floors, Floor Plan - Traditional
Hot Water Electric
Heating Heat Pump(s), Baseboard - Electric, Radiant
Cooling Heat Pump(s), Central A/C
Flooring Carpet, Wood
Fireplaces Number 1
Fireplaces Type Equipment, Mantel(s)
Equipment Cooktop, Refrigerator, Oven - Wall, Washer, Microwave, Dryer, Dishwasher, Oven - Double
Fireplace Y
Window Features Double Pane,Storm
Appliance Cooktop, Refrigerator, Oven - Wall, Washer, Microwave, Dryer, Dishwasher, Oven - Double
Heat Source Electric, Propane - Leased
Exterior
Exterior Feature Patio(s), Porch(es)
Parking Features Garage Door Opener
Garage Spaces 7.0
Fence Board, Decorative, Masonry/Stone, Privacy, Split Rail
Pool Concrete, Fenced, In Ground
Utilities Available Electric Available, Propane
Water Access N
View Trees/Woods
Roof Type Shingle
Accessibility None
Porch Patio(s), Porch(es)
Attached Garage 2
Total Parking Spaces 7
Garage Y
Building
Lot Description Landscaping, Partly Wooded, Unrestricted, Backs to Trees, Front Yard, Premium, Rural, SideYard(s)
Story 3
Foundation Concrete Perimeter, Block
Sewer On Site Septic
Water Well
Architectural Style Split Level, Cottage
Level or Stories 3
Additional Building Above Grade, Below Grade
Structure Type 9'+ Ceilings
New Construction N
Schools
Middle Schools Johnson-Williams
High Schools Clarke County
School District Clarke County Public Schools
Others
Senior Community No
Tax ID 7A--1-D
Ownership Fee Simple
SqFt Source Assessor
Special Listing Condition Standard
Read Less
Want to know what your home might be worth? Contact us for a FREE valuation!

Our team is ready to help you sell your home for the highest possible price ASAP

Bought with Karen Reynoso • Samson Properties
GET MORE INFORMATION





