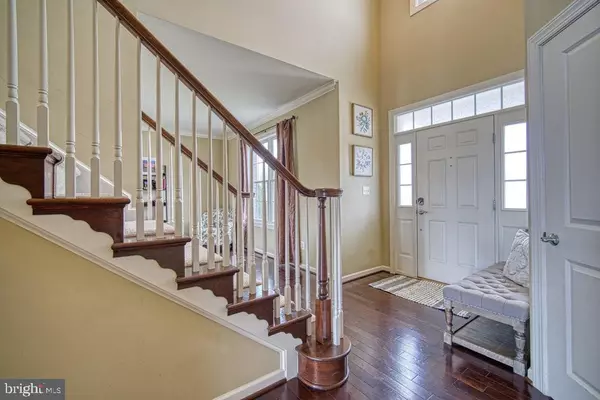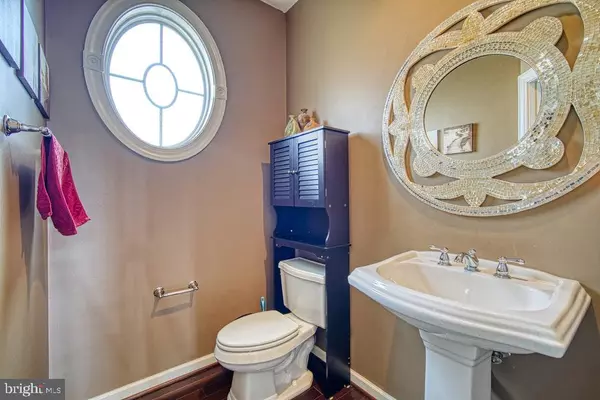$753,000
$750,000
0.4%For more information regarding the value of a property, please contact us for a free consultation.
42391 RISING MOON PL Brambleton, VA 20148
5 Beds
5 Baths
4,095 SqFt
Key Details
Sold Price $753,000
Property Type Single Family Home
Sub Type Detached
Listing Status Sold
Purchase Type For Sale
Square Footage 4,095 sqft
Price per Sqft $183
Subdivision Brambleton Landbay
MLS Listing ID VALO406304
Sold Date 05/01/20
Style Traditional
Bedrooms 5
Full Baths 4
Half Baths 1
HOA Fees $191/mo
HOA Y/N Y
Abv Grd Liv Area 2,880
Originating Board BRIGHT
Year Built 2011
Annual Tax Amount $7,119
Tax Year 2018
Lot Size 7,841 Sqft
Acres 0.18
Property Description
Nestled in the heart of Brambleton, this stunning home is move-in ready for it's new owners! The main level features hardwoods throughout and custom, neutral paint. The large gourmet eat-in kitchen includes stainless steel appliances, double ovens, and kitchen island with breakfast bar. The family room provides open access to the kitchen for entertaining purposes as well as a built-in gas fireplace. Moving upstairs, your master suite awaits you with lush carpeting, tray ceiling, walk-in closet, and huge owner's bathroom featuring a soaking tub, double sinks, shower, and water closet. Two of the upstairs bedrooms share a Jack-and-Jill bathroom and the guest room has it's own en-suite bath. The lower level allows for plenty of recreation room along with an additional bedroom (currently being used as a gym) and full bathroom. A walk-out basement overlooks the rear yard and playset which conveys with the property. Only 1.7 miles to Brambleton Town Center, you have access to Regal Cinemas, Harris Teeter, and all you could need for your daily life. This property is a commuter's dream with Loudoun Metro stop on the Silver Line 6 miles away and close proximity to major commuting routes like the Dulles Greenway and Route 50. Don't wait in making this your home TODAY!
Location
State VA
County Loudoun
Zoning 01
Rooms
Basement Interior Access, Outside Entrance, Walkout Level
Interior
Interior Features Ceiling Fan(s), Window Treatments, Chair Railings, Family Room Off Kitchen, Floor Plan - Traditional, Formal/Separate Dining Room, Kitchen - Eat-In, Kitchen - Gourmet, Kitchen - Island, Kitchen - Table Space, Pantry, Recessed Lighting, Walk-in Closet(s), Wood Floors, Carpet
Hot Water Natural Gas
Heating Central, Forced Air
Cooling Ceiling Fan(s)
Flooring Hardwood, Ceramic Tile, Carpet
Fireplaces Number 1
Fireplaces Type Screen, Insert
Equipment Built-In Microwave, Dryer, Washer, Cooktop, Dishwasher, Disposal, Refrigerator, Icemaker, Oven - Wall
Fireplace Y
Appliance Built-In Microwave, Dryer, Washer, Cooktop, Dishwasher, Disposal, Refrigerator, Icemaker, Oven - Wall
Heat Source Natural Gas
Laundry Upper Floor
Exterior
Parking Features Garage - Front Entry, Garage Door Opener
Garage Spaces 2.0
Amenities Available Baseball Field, Basketball Courts, Bike Trail, Common Grounds, Jog/Walk Path, Meeting Room, Party Room, Pool - Outdoor, Soccer Field, Tennis Courts, Tot Lots/Playground, Volleyball Courts
Water Access N
Accessibility None
Attached Garage 2
Total Parking Spaces 2
Garage Y
Building
Story 3+
Sewer Public Sewer
Water Public
Architectural Style Traditional
Level or Stories 3+
Additional Building Above Grade, Below Grade
New Construction N
Schools
School District Loudoun County Public Schools
Others
HOA Fee Include Cable TV,Fiber Optics at Dwelling,High Speed Internet,Management,Pool(s),Trash,Snow Removal,Common Area Maintenance
Senior Community No
Tax ID 160452745000
Ownership Fee Simple
SqFt Source Assessor
Special Listing Condition Standard
Read Less
Want to know what your home might be worth? Contact us for a FREE valuation!

Our team is ready to help you sell your home for the highest possible price ASAP

Bought with Ashleigh Zylstra • Washington Street Realty LLC

GET MORE INFORMATION





