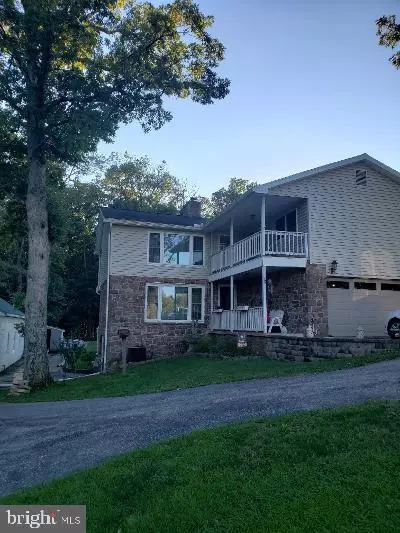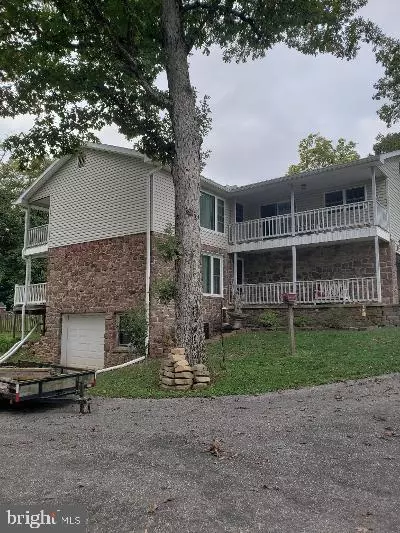$290,000
$289,900
For more information regarding the value of a property, please contact us for a free consultation.
5560 PINCHTOWN RD Dover, PA 17315
4 Beds
3 Baths
2,570 SqFt
Key Details
Sold Price $290,000
Property Type Single Family Home
Sub Type Detached
Listing Status Sold
Purchase Type For Sale
Square Footage 2,570 sqft
Price per Sqft $112
Subdivision None Available
MLS Listing ID PAYK2000377
Sold Date 12/27/21
Style Contemporary
Bedrooms 4
Full Baths 2
Half Baths 1
HOA Y/N N
Abv Grd Liv Area 2,570
Originating Board BRIGHT
Year Built 1975
Annual Tax Amount $5,847
Tax Year 2021
Lot Size 0.550 Acres
Acres 0.55
Property Description
This beautiful 3 bedroom, 2 bath colonial situated on .55 acres has so many things to offer. Enter to find a spacious living room with a stone natural gas fireplace, a fully equipped kitchen with new waterproof luxury vinyl flooring to be installed, dining room, first floor laundry, powder room and a bonus room that could be used as a fourth bedroom. The staircase to the second floor features a beautiful stone wall leading to a large bonus area featuring a second stone wood burning fireplace, which could easily be converted to natural gas. The possibilities are endless for this area which boasts abundant natural light. The spacious master bedroom includes a newly remodeled master bath and a separate area that can be used for a large walk-in closet. The second floor also has two additional bedrooms, a second full bath that will be up and closets with ample storage. Additional features include four covered porches, a Florida room that was added in 2007 just waiting for your finishing touches, an inground pool for your summer fun and a separate 28 x 40 garage/workshop with a new garage door opener installed in 2021. High efficiency furnace installed in 2021. The roof was replaced in 2015. Siding, windows and sliding glass doors were replaced in 2008. The first and second floor bay windows were installed in 2018 and have a 20 year transferable warranty. Dont wait, because this home wont last long! Schedule your showing today.
Location
State PA
County York
Area Dover Twp (15224)
Zoning RESIDENTIAL
Rooms
Other Rooms Living Room, Dining Room, Kitchen, Foyer, 2nd Stry Fam Rm, Sun/Florida Room, Laundry
Main Level Bedrooms 1
Interior
Interior Features Ceiling Fan(s), Carpet, Crown Moldings, Dining Area, Water Treat System, Tub Shower
Hot Water Natural Gas
Heating Forced Air
Cooling Central A/C
Flooring Carpet, Ceramic Tile, Luxury Vinyl Tile, Luxury Vinyl Plank, Concrete
Fireplaces Number 3
Fireplaces Type Gas/Propane, Stone, Wood
Equipment Dishwasher, Oven/Range - Electric, Built-In Microwave, Refrigerator
Fireplace Y
Window Features Bay/Bow,Insulated
Appliance Dishwasher, Oven/Range - Electric, Built-In Microwave, Refrigerator
Heat Source Natural Gas
Laundry Main Floor, Hookup
Exterior
Exterior Feature Balconies- Multiple, Deck(s), Patio(s), Porch(es)
Parking Features Garage Door Opener, Garage - Front Entry, Garage - Rear Entry, Basement Garage, Oversized
Garage Spaces 5.0
Fence Wood
Pool In Ground, Fenced
Water Access N
Roof Type Architectural Shingle
Accessibility Level Entry - Main
Porch Balconies- Multiple, Deck(s), Patio(s), Porch(es)
Attached Garage 2
Total Parking Spaces 5
Garage Y
Building
Lot Description Backs to Trees, Front Yard, Not In Development, SideYard(s)
Story 2.5
Foundation Block
Sewer On Site Septic
Water Well
Architectural Style Contemporary
Level or Stories 2.5
Additional Building Above Grade, Below Grade
Structure Type Dry Wall,Masonry
New Construction N
Schools
School District Dover Area
Others
Pets Allowed Y
Senior Community No
Tax ID 24-000-23-0039-00-00000
Ownership Fee Simple
SqFt Source Assessor
Acceptable Financing Cash, Conventional, FHA, VA
Listing Terms Cash, Conventional, FHA, VA
Financing Cash,Conventional,FHA,VA
Special Listing Condition Standard
Pets Allowed No Pet Restrictions
Read Less
Want to know what your home might be worth? Contact us for a FREE valuation!

Our team is ready to help you sell your home for the highest possible price ASAP

Bought with Jabbar Hakim Sease Sr. • Berkshire Hathaway HomeServices Homesale Realty

GET MORE INFORMATION





