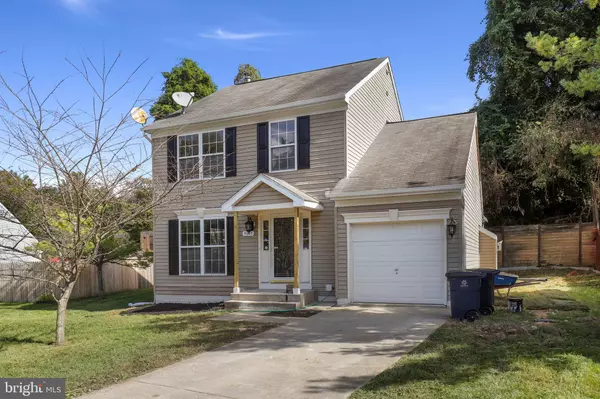$450,000
$450,000
For more information regarding the value of a property, please contact us for a free consultation.
4607 GLADYS CT Lanham, MD 20706
3 Beds
4 Baths
1,538 SqFt
Key Details
Sold Price $450,000
Property Type Single Family Home
Sub Type Detached
Listing Status Sold
Purchase Type For Sale
Square Footage 1,538 sqft
Price per Sqft $292
Subdivision Crandall Woods
MLS Listing ID MDPG2001015
Sold Date 11/19/21
Style Colonial
Bedrooms 3
Full Baths 3
Half Baths 1
HOA Y/N N
Abv Grd Liv Area 1,538
Originating Board BRIGHT
Year Built 1996
Annual Tax Amount $5,188
Tax Year 2020
Lot Size 6,527 Sqft
Acres 0.15
Property Description
Welcome to this beautifully renovated and rarely available home in the desirable Crandall Stream neighborhood. This home features a gorgeous front lawn, a nice driveway, attached garage, and plenty of space inside. Tons of windows welcome natural sunlight into this spacious and gracious home. Upon entering this home, you will notice that this home is the perfect blend of modern updates and classic design, and the stage is set for a welcoming experience. Neutral paint and natural sunlight accentuate this spacious home with an updated kitchen, trendy floors, and so many warm touches throughout. The main level hosts a living room and an updated kitchen with quartz countertops, upgraded cabinetry, and stainless-steel appliances. The kitchen opens to the family room with a cozy fireplace and boasts an open concept on the main level. Access to the backyard off the kitchen completes this level. The upper level host three bedrooms and two baths. The primary bedroom has an attached bath and walk-in closet. The fully finished basement hosts a recreation room, bonus room, a full bath, and laundry. Location! Easy access to 495, 50, and John Hanson Hwy and close to Lanham Forest Community Park, trails, shopping, and restaurants.
Location
State MD
County Prince Georges
Zoning R55
Rooms
Other Rooms Living Room, Dining Room, Kitchen, Family Room, Recreation Room, Bonus Room
Basement Other
Interior
Interior Features Attic, Ceiling Fan(s), Combination Dining/Living, Dining Area, Family Room Off Kitchen, Floor Plan - Open, Kitchen - Eat-In, Kitchen - Table Space, Pantry, Primary Bath(s), Recessed Lighting, Stall Shower, Store/Office, Tub Shower, Upgraded Countertops, Walk-in Closet(s), Wood Floors, Other
Hot Water Natural Gas
Heating Forced Air
Cooling Central A/C
Fireplaces Number 1
Fireplace Y
Heat Source Natural Gas
Laundry Dryer In Unit, Has Laundry, Lower Floor, Washer In Unit
Exterior
Parking Features Garage - Front Entry, Garage Door Opener
Garage Spaces 3.0
Water Access N
Accessibility None
Attached Garage 1
Total Parking Spaces 3
Garage Y
Building
Story 3
Foundation Other
Sewer Public Sewer
Water Public
Architectural Style Colonial
Level or Stories 3
Additional Building Above Grade, Below Grade
New Construction N
Schools
Elementary Schools James Mchenry
Middle Schools Thomas Johnson
High Schools Duval
School District Prince George'S County Public Schools
Others
Senior Community No
Tax ID 17202925857
Ownership Fee Simple
SqFt Source Assessor
Horse Property N
Special Listing Condition Standard
Read Less
Want to know what your home might be worth? Contact us for a FREE valuation!

Our team is ready to help you sell your home for the highest possible price ASAP

Bought with Khai C Pau • Real Estate Teams, LLC

GET MORE INFORMATION





