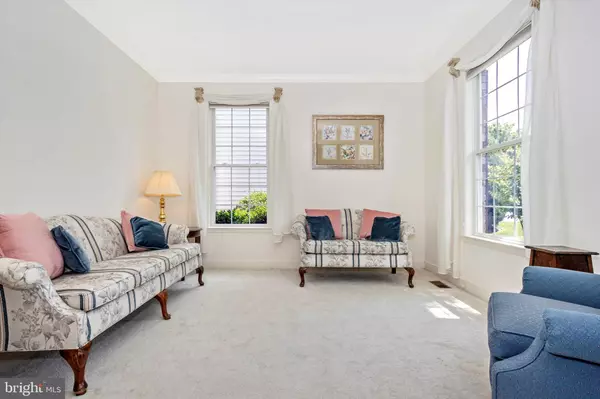$625,000
$625,000
For more information regarding the value of a property, please contact us for a free consultation.
11088 SANANDREW DR New Market, MD 21774
5 Beds
5 Baths
4,460 SqFt
Key Details
Sold Price $625,000
Property Type Single Family Home
Sub Type Detached
Listing Status Sold
Purchase Type For Sale
Square Footage 4,460 sqft
Price per Sqft $140
Subdivision Westwinds
MLS Listing ID MDFR284160
Sold Date 07/30/21
Style Contemporary
Bedrooms 5
Full Baths 4
Half Baths 1
HOA Fees $170/mo
HOA Y/N Y
Abv Grd Liv Area 3,260
Originating Board BRIGHT
Year Built 2001
Annual Tax Amount $5,913
Tax Year 2020
Lot Size 9,432 Sqft
Acres 0.22
Property Description
This gorgeous home in Westwinds awaits one fortunate new owner and will check off so many boxes on your next home's wish list! You'll notice the pride of ownership right away from the moment you pull up to the handsome brick front with lush landscaping. Inside the foyer the open and spacious floorplan unfolds. To the right is the living room and to the left is the dining room accented with hardwood floors and crown molding. The gourmet kitchen features an abundance of cabinets, island with seating, double wall oven, expansive granite counter space that provides plenty of room for meal prep and is open to the family room with gas fireplace. From the breakfast room step onto the deck that offers lots of space to grill dinner and dine alfresco and take in the gorgeous mountain views! There's also a retractable awning to escape the sun or stay dry in the rain. A large double-door pantry, laundry room, half bath and ample home office complete the first level. Upstairs there are 4 generous size bedrooms and 3 full baths. The owner's suite features cathedral ceiling, separate sitting room, two large walk-in closets, dual sinks, soaking tub, separate shower and water closet! Bedroom 2 features a private en suite bath, while bedrooms 3 and 4 are connected by a Jack-n-Jill bath. The lower level features a full in-law/au pair suite complete with wet bar, full refrigerator, family room with gas fireplace, bedroom, full bath, a recreation room and bonus room currently being used as an office. There are two sets of exterior French doors that open to concrete patios that offer yet another space for outdoor living and relaxation. The backyard is fenced across the rear and there is a 2-car garage. This special home has been lovingly maintained by long-time owners and features a brand new HVAC system. Enjoy the array of Westwind amenities including pool, tot lots, hiking trails, indoor /outdoor tennis and fitness center (membership required) and WestWinds bistro. In addition you'll have access to all the amenities that Lake Linganore offers including multiple pools, over 20 miles of hiking trails, boating, private beaches, piers, docks, community center, dog park, tennis, disc golf, basketball courts, soccer fields, volleyball, picnic areas and open fields/greenspaces.
Location
State MD
County Frederick
Zoning RESIDENTIAL
Rooms
Other Rooms Living Room, Dining Room, Primary Bedroom, Sitting Room, Bedroom 2, Bedroom 3, Bedroom 4, Bedroom 5, Kitchen, Family Room, Foyer, In-Law/auPair/Suite, Laundry, Office, Recreation Room, Bathroom 2, Bathroom 3, Bonus Room, Primary Bathroom, Full Bath
Basement Daylight, Partial, Full, Fully Finished, Rear Entrance, Sump Pump, Walkout Level, Windows
Interior
Interior Features 2nd Kitchen, Attic, Breakfast Area, Carpet, Ceiling Fan(s), Central Vacuum, Chair Railings, Crown Moldings, Family Room Off Kitchen, Floor Plan - Open, Formal/Separate Dining Room, Kitchen - Island, Kitchen - Table Space, Pantry, Primary Bath(s), Recessed Lighting, Soaking Tub, Tub Shower, Walk-in Closet(s), Wet/Dry Bar, Wood Floors
Hot Water Natural Gas
Heating Forced Air
Cooling Central A/C, Ceiling Fan(s)
Flooring Carpet, Ceramic Tile, Hardwood
Fireplaces Number 2
Fireplaces Type Gas/Propane, Heatilator, Insert, Mantel(s), Marble
Equipment Built-In Microwave, Central Vacuum, Cooktop, Dishwasher, Disposal, Dryer, Exhaust Fan, Icemaker, Oven - Double, Oven - Wall, Refrigerator, Stainless Steel Appliances, Washer, Water Heater
Fireplace Y
Window Features Transom,Double Hung,Double Pane,Screens
Appliance Built-In Microwave, Central Vacuum, Cooktop, Dishwasher, Disposal, Dryer, Exhaust Fan, Icemaker, Oven - Double, Oven - Wall, Refrigerator, Stainless Steel Appliances, Washer, Water Heater
Heat Source Natural Gas
Laundry Main Floor
Exterior
Exterior Feature Deck(s), Patio(s)
Parking Features Garage - Front Entry, Garage Door Opener
Garage Spaces 6.0
Fence Rear
Utilities Available Cable TV Available, Under Ground
Water Access N
Roof Type Shingle
Accessibility Other
Porch Deck(s), Patio(s)
Attached Garage 2
Total Parking Spaces 6
Garage Y
Building
Lot Description Front Yard, Landscaping, Rear Yard
Story 3
Sewer Public Sewer
Water Public
Architectural Style Contemporary
Level or Stories 3
Additional Building Above Grade, Below Grade
Structure Type 2 Story Ceilings,9'+ Ceilings,Cathedral Ceilings,Dry Wall
New Construction N
Schools
Elementary Schools New Market
Middle Schools New Market
High Schools Linganore
School District Frederick County Public Schools
Others
Senior Community No
Tax ID 1127544983
Ownership Fee Simple
SqFt Source Assessor
Security Features Smoke Detector
Special Listing Condition Standard
Read Less
Want to know what your home might be worth? Contact us for a FREE valuation!

Our team is ready to help you sell your home for the highest possible price ASAP

Bought with Lina DeMare • Redfin Corp

GET MORE INFORMATION





