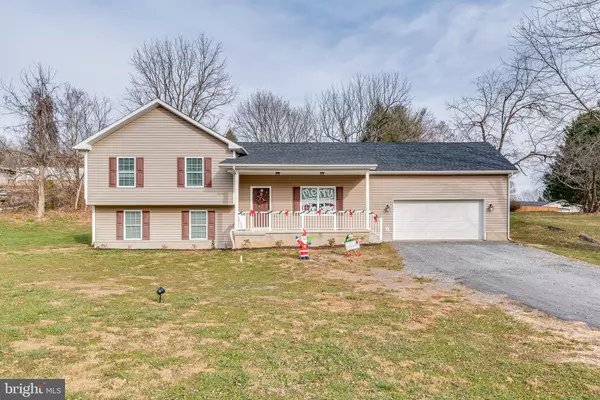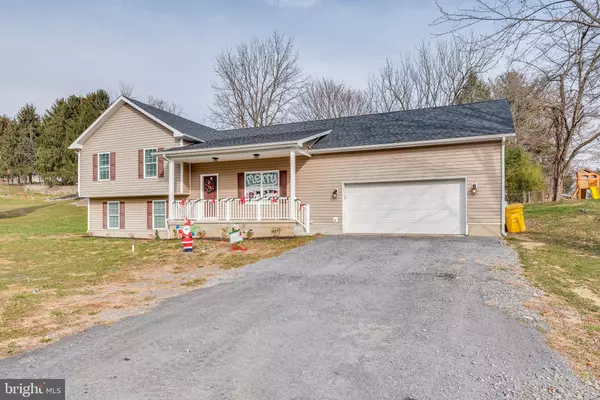$317,000
$329,900
3.9%For more information regarding the value of a property, please contact us for a free consultation.
371 CARDINAL DR Inwood, WV 25428
4 Beds
4 Baths
1,776 SqFt
Key Details
Sold Price $317,000
Property Type Single Family Home
Sub Type Detached
Listing Status Sold
Purchase Type For Sale
Square Footage 1,776 sqft
Price per Sqft $178
Subdivision Valley View Acres
MLS Listing ID WVBE2004740
Sold Date 02/23/22
Style Split Level
Bedrooms 4
Full Baths 2
Half Baths 2
HOA Y/N N
Abv Grd Liv Area 1,200
Originating Board BRIGHT
Year Built 2019
Annual Tax Amount $1,186
Tax Year 2021
Lot Size 0.790 Acres
Acres 0.79
Property Description
This 4 bedroom split-level home has been impeccably maintained. You have a nice long driveway and attached 2 car garage for plenty of parking. On the main level of the home you have a spacious, carpeted living room, an updated kitchen, and large dining room with ceramic tile floors. On the upper level of the home you have 2 generously sized bedrooms and a hall bath with a tub/shower and large linen closet. The primary bedroom features carpet, ceiling fan, and double closets. The ensuite bathroom features ceramic tile floors, single bowl vanity, and a 5ft jetted soaking tub with shower and tile surround. The lower level provides even more living space! There is a large, carpeted rec room and a 4th bedroom on this level. You also have a convenient half bath for guests and your laundry room with tons of shelving storage. Outside the home you have a large rear deck to enjoy in those warm months. Beyond the deck is mostly level, lush rear yard. It's peppered with mature trees for shade in the summer. There is also a designated playground area with slide and swingset. This home has everything you're looking for and more! Don't wait - Call for your showing today!
Location
State WV
County Berkeley
Zoning 101
Direction South
Rooms
Other Rooms Living Room, Dining Room, Primary Bedroom, Bedroom 2, Bedroom 3, Bedroom 4, Kitchen, Recreation Room, Bathroom 2, Half Bath
Basement Partial, Fully Finished, Heated, Improved
Interior
Hot Water Electric
Heating Heat Pump(s)
Cooling Central A/C
Flooring Carpet, Ceramic Tile, Vinyl
Equipment Refrigerator, Stove, Disposal, Dishwasher
Window Features Energy Efficient,Double Pane,Insulated,Low-E,Screens,Vinyl Clad
Appliance Refrigerator, Stove, Disposal, Dishwasher
Heat Source Electric
Exterior
Exterior Feature Deck(s)
Parking Features Garage - Front Entry
Garage Spaces 2.0
Utilities Available Cable TV Available, Cable TV, Electric Available, Phone Available
Water Access N
Roof Type Asphalt,Shingle
Street Surface Gravel
Accessibility None
Porch Deck(s)
Road Frontage State
Attached Garage 2
Total Parking Spaces 2
Garage Y
Building
Lot Description Landscaping, Road Frontage, Rear Yard, Front Yard, Cleared
Story 3
Foundation Block
Sewer On Site Septic
Water Well
Architectural Style Split Level
Level or Stories 3
Additional Building Above Grade, Below Grade
Structure Type 9'+ Ceilings,Dry Wall
New Construction N
Schools
School District Berkeley County Schools
Others
Senior Community No
Tax ID 01 9R001300000000
Ownership Fee Simple
SqFt Source Assessor
Acceptable Financing Cash, Conventional, FHA, VA, USDA
Listing Terms Cash, Conventional, FHA, VA, USDA
Financing Cash,Conventional,FHA,VA,USDA
Special Listing Condition Standard
Read Less
Want to know what your home might be worth? Contact us for a FREE valuation!

Our team is ready to help you sell your home for the highest possible price ASAP

Bought with Tana S Fishel • Samson Properties

GET MORE INFORMATION





