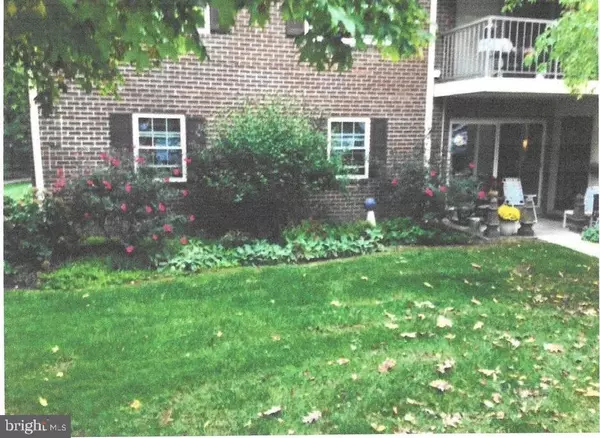$245,000
$245,000
For more information regarding the value of a property, please contact us for a free consultation.
101 OLD FORGE CROSSING Devon, PA 19333
2 Beds
2 Baths
1,025 SqFt
Key Details
Sold Price $245,000
Property Type Condo
Sub Type Condo/Co-op
Listing Status Sold
Purchase Type For Sale
Square Footage 1,025 sqft
Price per Sqft $239
Subdivision Old Forge Crossing
MLS Listing ID PACT2000459
Sold Date 01/21/22
Style Contemporary
Bedrooms 2
Full Baths 2
Condo Fees $358/mo
HOA Y/N N
Abv Grd Liv Area 1,025
Originating Board BRIGHT
Year Built 1973
Annual Tax Amount $2,922
Tax Year 2021
Lot Dimensions 0.00 x 0.00
Property Description
Wonderful community. Close to shopping, restaurants, highways, and public transportation. Award winning TE schools. Pool and tennis included in condo fee. One floor living. Two bedrooms and two baths. One amazing walk-in closet that could easily be converted to an in home office. Wonderful other closet space. Delightful front patio accessible through sliding glass doors and the front door. Lots of parking. End unit adds plenty of natural light.
Location
State PA
County Chester
Area Tredyffrin Twp (10343)
Zoning R50
Rooms
Main Level Bedrooms 2
Interior
Interior Features Built-Ins, Butlers Pantry, Chair Railings, Primary Bath(s), Wood Floors
Hot Water Natural Gas
Heating Forced Air
Cooling Central A/C
Flooring Bamboo, Ceramic Tile, Engineered Wood, Laminate Plank
Equipment Built-In Range, Dishwasher, Disposal, Dryer - Electric, Microwave, Oven/Range - Gas, Refrigerator, Washer
Furnishings No
Fireplace N
Window Features Double Pane
Appliance Built-In Range, Dishwasher, Disposal, Dryer - Electric, Microwave, Oven/Range - Gas, Refrigerator, Washer
Heat Source Natural Gas
Laundry Dryer In Unit, Main Floor, Washer In Unit
Exterior
Exterior Feature Patio(s)
Utilities Available Cable TV, Phone
Amenities Available Community Center, Pool - Outdoor, Tennis Courts
Water Access N
Roof Type Unknown
Accessibility None
Porch Patio(s)
Garage N
Building
Story 1
Unit Features Garden 1 - 4 Floors
Foundation Slab
Sewer Public Sewer
Water Public
Architectural Style Contemporary
Level or Stories 1
Additional Building Above Grade, Below Grade
Structure Type Dry Wall
New Construction N
Schools
High Schools Conestoga
School District Tredyffrin-Easttown
Others
Pets Allowed Y
HOA Fee Include Common Area Maintenance,Insurance,Lawn Maintenance,Pool(s),Road Maintenance,Snow Removal,Trash,Water,Other
Senior Community No
Tax ID 43-05 -0510
Ownership Condominium
Acceptable Financing Cash, Conventional
Horse Property N
Listing Terms Cash, Conventional
Financing Cash,Conventional
Special Listing Condition Standard
Pets Allowed Cats OK
Read Less
Want to know what your home might be worth? Contact us for a FREE valuation!

Our team is ready to help you sell your home for the highest possible price ASAP

Bought with Sarah Siah • Coldwell Banker Realty
GET MORE INFORMATION





