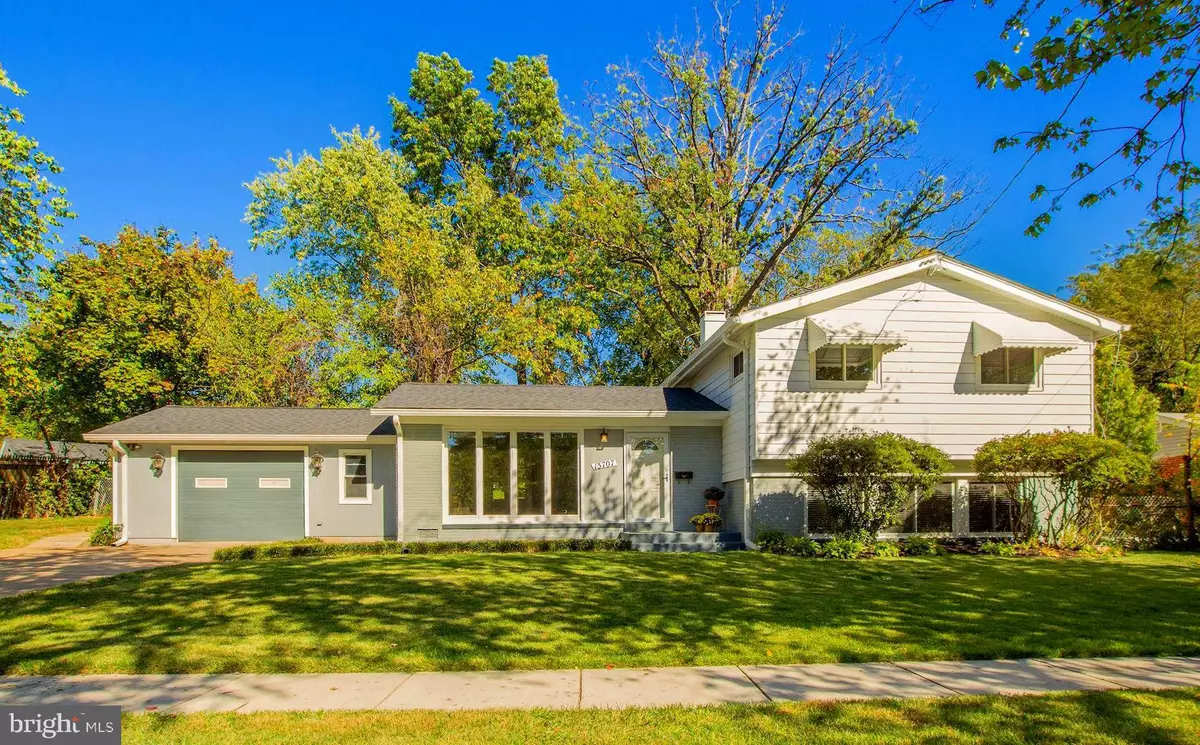$490,000
$484,900
1.1%For more information regarding the value of a property, please contact us for a free consultation.
13707 MARIANNA DR Rockville, MD 20853
4 Beds
3 Baths
1,549 SqFt
Key Details
Sold Price $490,000
Property Type Single Family Home
Sub Type Detached
Listing Status Sold
Purchase Type For Sale
Square Footage 1,549 sqft
Price per Sqft $316
Subdivision Aspen Knolls
MLS Listing ID MDMC2020138
Sold Date 12/13/21
Style Split Level
Bedrooms 4
Full Baths 2
Half Baths 1
HOA Y/N N
Abv Grd Liv Area 1,099
Originating Board BRIGHT
Year Built 1956
Annual Tax Amount $4,385
Tax Year 2021
Lot Size 9,255 Sqft
Acres 0.21
Property Description
Price reduction!
What a great value! Roof and HVAC replaced 2017, windows replaced. Spacious garage and double wide driveway.
Welcome to this well maintained 4 bedroom and 2.5 bath split level home.
The owners have made numerous updates including roof and HVAC in 2017.
As you enter, you are greeted by a large living room flooded with natural light. Windows have been updated throughout the house, and the floor to ceiling windows in the living room are stunning. Also on this floor is a 4th bedroom or office. Head down the stairs to the open dining area and kitchen with updated granite counter tops and ample cabinet space. Enjoy the large family room with updated flooring. This is a great space for family movie night and has wall outlets for a mounted TV. A half bath completes this level.
On the top floor, there are 3 bedrooms. The owner's bedroom has 2 large windows, a double closet and an owner's bath. There are two other bedrooms and a hall bath with an updated shower on the upper level.
This house has so much storage! First, there is a 12x16 shed that was installed in 2018. Then there is the oversized 1 car garage with plenty of space for a workbench and shelving units. The driveway has space for 4 cars.
The roof was replaced in 2017 with extra large 6 inch gutters and new downspouts added in 2020.
The HVAC was replaced in 2017 and serviced in 2021. The house was painted in 2020 (exterior) and 2021 (interior).
Come see this special house that is just blocks away from both the elementary and middle schools. It is convenient to shopping, restaurants, parks, trails and main commuter routes of Connecticut and Georgia Avenues.
Please follow all CDC Guidelines for COVID-19. All guests must wear Masks. Please use shoe covers provided.
Location
State MD
County Montgomery
Zoning R90
Rooms
Basement Rear Entrance, Fully Finished
Main Level Bedrooms 1
Interior
Interior Features Breakfast Area, Dining Area, Ceiling Fan(s), Family Room Off Kitchen, Kitchen - Table Space, Recessed Lighting
Hot Water Natural Gas
Heating Forced Air
Cooling Central A/C
Fireplace N
Heat Source Natural Gas
Exterior
Parking Features Garage - Front Entry
Garage Spaces 1.0
Water Access N
Accessibility None
Attached Garage 1
Total Parking Spaces 1
Garage Y
Building
Story 3
Foundation Slab, Crawl Space
Sewer Public Septic
Water Public
Architectural Style Split Level
Level or Stories 3
Additional Building Above Grade, Below Grade
New Construction N
Schools
School District Montgomery County Public Schools
Others
Senior Community No
Tax ID 161301305375
Ownership Fee Simple
SqFt Source Assessor
Horse Property N
Special Listing Condition Standard
Read Less
Want to know what your home might be worth? Contact us for a FREE valuation!

Our team is ready to help you sell your home for the highest possible price ASAP

Bought with Jia Avery • Signature Home Realty LLC
GET MORE INFORMATION





