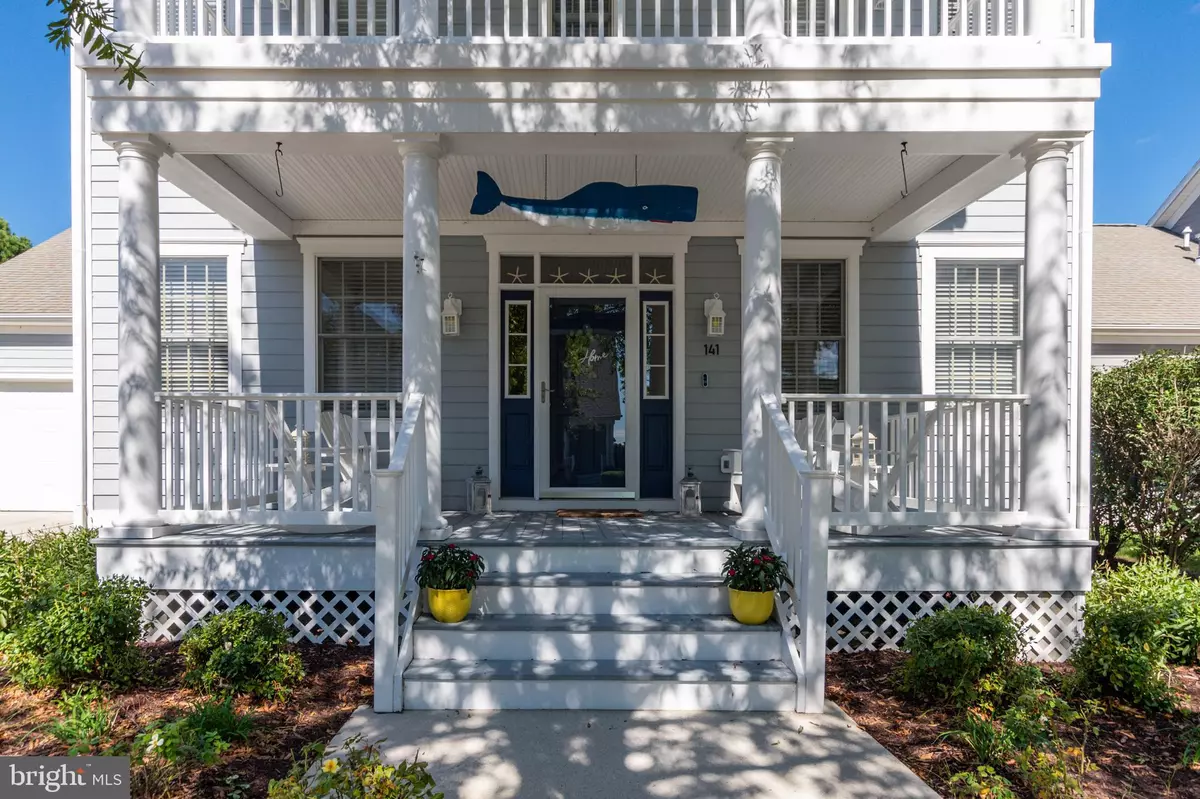$731,000
$699,900
4.4%For more information regarding the value of a property, please contact us for a free consultation.
141 WILLOW OAK AVE Ocean View, DE 19970
3 Beds
3 Baths
2,800 SqFt
Key Details
Sold Price $731,000
Property Type Single Family Home
Sub Type Detached
Listing Status Sold
Purchase Type For Sale
Square Footage 2,800 sqft
Price per Sqft $261
Subdivision Bear Trap
MLS Listing ID DESU2007304
Sold Date 10/28/21
Style Coastal
Bedrooms 3
Full Baths 3
HOA Fees $250/ann
HOA Y/N Y
Abv Grd Liv Area 2,800
Originating Board BRIGHT
Year Built 2005
Annual Tax Amount $1,906
Tax Year 2021
Lot Size 7,841 Sqft
Acres 0.18
Lot Dimensions 61.00 x 133.00
Property Description
Located in the sought-after golfing community in Bear Trap, this stunning house is the epitome of a welcoming, inviting home that affords lots of living and entertaining spaces. As soon as you arrive, youll notice you are greeted by the roomy front porch and an upper balcony that invites you to come relax, take in the beautiful homes and tree-lined street as you greet friends, neighbors and passers by. This attractive home features 3 bedrooms, 3 baths, and an additional flex room that can be used as a 4th bedroom or office, and there is an open loft area as well. The kitchen will bekon the inner chef in you with its upgraded appointments including quartz counter tops, stainless steel appliances, tile backsplash and extensive island. Eat in or gather in the formal dining room; social gatherings in this home is a must! Lots of entertaining spaces: the large living area with gas fireplace, making the colder months at the beach feel warm and cozy as you relay stories about your record breaking hole-in-one shots or the 10 foot tuna you snagged but ultimately got away. Living and entertaining extends to the rear of the property and throughout the community. Enjoy the shade of the screened in porch, catch the rays on the deck, and be prepared to grill outside from Spring through Fall, and wrap up the evenings sitting around the glow of the fire pit. Enjoy music in every room via the surround sound system. The community of Bear Trap will keep you active! Decisions, decision, what to do today? Maybe start the day with a morning walk, bike ride or swim laps in the pool. Work out in the fitness center, then hit the sauna. Golf the gorgeous greens, shoot some hoops, or play a few rounds of volleyball or take the beach shuttle to catch the some waves in Bethany. Whatever you choose to do, you can end the day with dinner and music at the Den, the on-sight restaurant in Bear Trap which features both indoor and outdoor dining. This is a MUST SEE home that will not disappoint!
Location
State DE
County Sussex
Area Baltimore Hundred (31001)
Zoning TN
Rooms
Main Level Bedrooms 1
Interior
Interior Features Carpet, Ceiling Fan(s), Dining Area, Entry Level Bedroom, Floor Plan - Open, Skylight(s), Walk-in Closet(s), Window Treatments, Wood Floors, Combination Kitchen/Living, Upgraded Countertops, Soaking Tub, Stall Shower, Recessed Lighting
Hot Water Electric
Heating Central, Heat Pump(s), Forced Air
Cooling Central A/C
Flooring Ceramic Tile, Hardwood, Carpet
Fireplaces Number 1
Fireplaces Type Screen, Fireplace - Glass Doors, Gas/Propane
Equipment Built-In Microwave, Dishwasher, Stainless Steel Appliances, Washer, Dryer, Water Heater, Range Hood, Exhaust Fan, Refrigerator, Disposal
Fireplace Y
Window Features Screens,Storm
Appliance Built-In Microwave, Dishwasher, Stainless Steel Appliances, Washer, Dryer, Water Heater, Range Hood, Exhaust Fan, Refrigerator, Disposal
Heat Source Electric
Laundry Main Floor
Exterior
Exterior Feature Deck(s), Enclosed, Patio(s), Porch(es), Screened, Balcony, Balconies- Multiple
Garage Garage - Side Entry, Garage Door Opener
Garage Spaces 6.0
Utilities Available Cable TV Available
Amenities Available Club House, Common Grounds, Pool - Indoor, Pool - Outdoor, Tennis Courts, Golf Course, Transportation Service, Basketball Courts, Fitness Center, Golf Club, Golf Course Membership Available, Hot tub, Meeting Room, Sauna, Tot Lots/Playground, Volleyball Courts
Waterfront N
Water Access N
View Garden/Lawn, Trees/Woods
Roof Type Architectural Shingle
Accessibility None
Porch Deck(s), Enclosed, Patio(s), Porch(es), Screened, Balcony, Balconies- Multiple
Attached Garage 2
Total Parking Spaces 6
Garage Y
Building
Lot Description Backs to Trees, Landscaping, Rear Yard
Story 2
Foundation Crawl Space
Sewer Public Sewer
Water Public
Architectural Style Coastal
Level or Stories 2
Additional Building Above Grade, Below Grade
Structure Type 9'+ Ceilings,Dry Wall,Vaulted Ceilings
New Construction N
Schools
School District Indian River
Others
Pets Allowed Y
HOA Fee Include Common Area Maintenance,Insurance,Recreation Facility,Cable TV,Health Club,High Speed Internet,Management,Reserve Funds,Sauna,Trash
Senior Community No
Tax ID 134-16.00-1872.00
Ownership Fee Simple
SqFt Source Assessor
Security Features Security System,Smoke Detector,Carbon Monoxide Detector(s)
Acceptable Financing Cash, Conventional
Horse Property N
Listing Terms Cash, Conventional
Financing Cash,Conventional
Special Listing Condition Standard
Pets Description No Pet Restrictions
Read Less
Want to know what your home might be worth? Contact us for a FREE valuation!

Our team is ready to help you sell your home for the highest possible price ASAP

Bought with MARY CERAMI • Berkshire Hathaway HomeServices PenFed Realty

GET MORE INFORMATION





