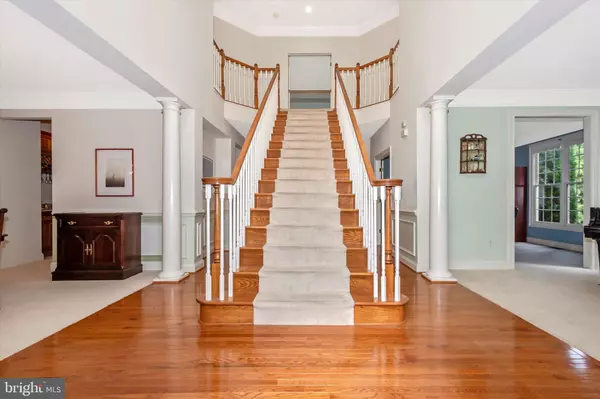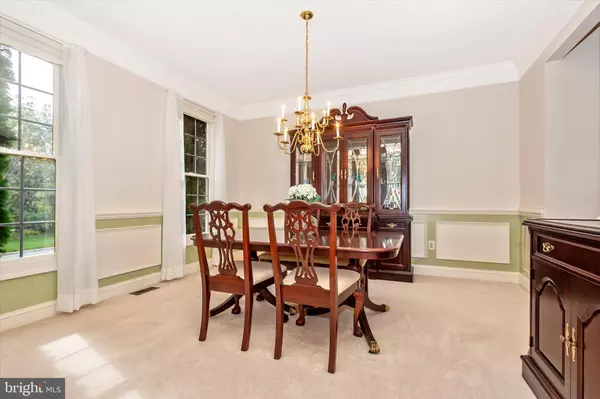$710,000
$699,900
1.4%For more information regarding the value of a property, please contact us for a free consultation.
9125 TRAVENER CIR Frederick, MD 21704
4 Beds
4 Baths
4,072 SqFt
Key Details
Sold Price $710,000
Property Type Single Family Home
Sub Type Detached
Listing Status Sold
Purchase Type For Sale
Square Footage 4,072 sqft
Price per Sqft $174
Subdivision Villages Of Urbana
MLS Listing ID MDFR2000347
Sold Date 11/30/21
Style Colonial
Bedrooms 4
Full Baths 3
Half Baths 1
HOA Fees $105/mo
HOA Y/N Y
Abv Grd Liv Area 3,472
Originating Board BRIGHT
Year Built 2002
Annual Tax Amount $6,523
Tax Year 2020
Lot Size 9,546 Sqft
Acres 0.22
Property Description
Welcome to 9125 Travener Circle! This is a rare and wonderful opportunity to own a large home in sought-after Villages of Urbana at a more affordable price and make it your own. Overlooking mature trees, this lot offers privacy in the front of the home, yet situated within close proximity to retail and many of the community's coveted amenities. Upon entry, you will see that the main level offers it all- an open kitchen and family room concept, a butler's pantry, a separate dining room, a living room, a powder room, a laundry room, and an office/den space to use as you wish. The open kitchen is equipped with plenty of cabinetry and counter space, granite countertops, double wall ovens, an island, a built-in work station, and an area for your kitchen table. The family room with gas fireplace is just off the kitchen and allows you to maintain conversation while cooking for and entertaining guests. Steps out from the kitchen or steps up from the walk-out basement, a fantastic outdoor entertainment space exists. On summer evenings or chilly fall days, retreat to your low maintenance composite deck with dual staircases, screened-in porch, or one of two paver patios in the mostly level back yard to relax, enjoy s'mores, or pour a glass of wine. The upper level has four generously-sized bedrooms, including a large primary bedroom with tray ceiling, sitting area, two walk-in closets, and an ensuite bathroom, boasting a soaking tub, tiled stall shower, dual vanities, and a water closet. A second bedroom with an ensuite full bathroom exists on the upper level. Two additional spacious bedrooms, one with two dormer windows creating adorable reading nooks, and a hallway full bathroom with double sinks round out the upper level. The lower level is partially finished with a walkout stairway leading to one of the two patios. There is a generous amount of space with rough-in plumbing to finish as you would like or leave as it is for storage. This beautiful home is conveniently located near surrounding blue ribbon-awarded schools, major commuter highways and within walking distance to one of two community pools, basketball courts, tennis courts, tot lots, shopping, and restaurants!
Location
State MD
County Frederick
Zoning PUD
Rooms
Basement Connecting Stairway, Full, Partially Finished, Walkout Stairs
Interior
Interior Features Dining Area, Attic, Butlers Pantry, Carpet, Ceiling Fan(s), Chair Railings, Combination Kitchen/Living, Family Room Off Kitchen, Formal/Separate Dining Room, Kitchen - Eat-In, Kitchen - Island, Kitchen - Table Space, Pantry, Primary Bath(s), Recessed Lighting, Soaking Tub, Stall Shower, Tub Shower, Upgraded Countertops, Walk-in Closet(s), Wood Floors, Crown Moldings
Hot Water Natural Gas
Heating Forced Air, Heat Pump(s), Zoned
Cooling Central A/C, Heat Pump(s), Zoned
Flooring Carpet, Hardwood
Fireplaces Number 1
Fireplaces Type Gas/Propane
Equipment Built-In Microwave, Cooktop, Dishwasher, Disposal, Dryer, Oven - Double, Oven - Wall, Refrigerator, Stainless Steel Appliances, Washer
Fireplace Y
Appliance Built-In Microwave, Cooktop, Dishwasher, Disposal, Dryer, Oven - Double, Oven - Wall, Refrigerator, Stainless Steel Appliances, Washer
Heat Source Natural Gas, Electric
Laundry Main Floor
Exterior
Exterior Feature Deck(s), Patio(s), Screened, Porch(es)
Parking Features Garage - Front Entry, Inside Access
Garage Spaces 4.0
Amenities Available Basketball Courts, Club House, Common Grounds, Community Center, Fitness Center, Jog/Walk Path, Pool - Outdoor, Tennis Courts, Tot Lots/Playground
Water Access N
View Trees/Woods
Accessibility None
Porch Deck(s), Patio(s), Screened, Porch(es)
Attached Garage 2
Total Parking Spaces 4
Garage Y
Building
Lot Description Rear Yard, Front Yard
Story 3
Foundation Concrete Perimeter
Sewer Public Sewer
Water Public
Architectural Style Colonial
Level or Stories 3
Additional Building Above Grade, Below Grade
New Construction N
Schools
Elementary Schools Sugarloaf
Middle Schools Urbana
High Schools Urbana
School District Frederick County Public Schools
Others
HOA Fee Include Pool(s),Common Area Maintenance,Snow Removal,Trash
Senior Community No
Tax ID 1107222475
Ownership Fee Simple
SqFt Source Assessor
Special Listing Condition Standard
Read Less
Want to know what your home might be worth? Contact us for a FREE valuation!

Our team is ready to help you sell your home for the highest possible price ASAP

Bought with Troyce P Gatewood • Keller Williams Realty Centre
GET MORE INFORMATION





