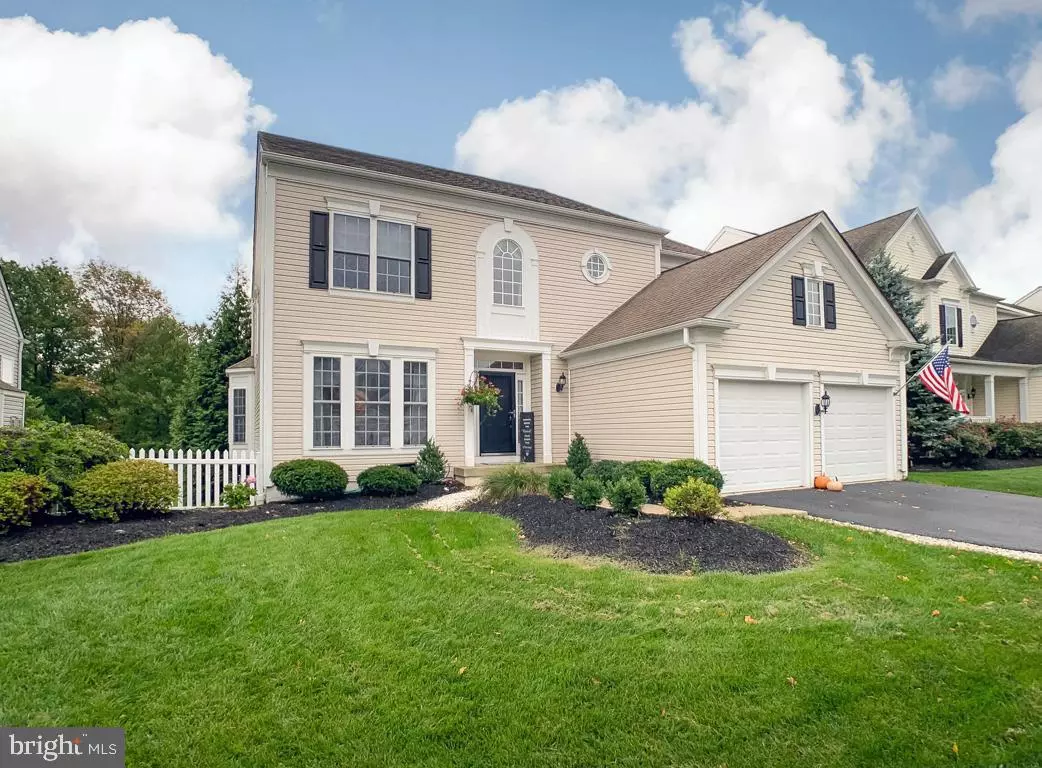$640,000
$595,824
7.4%For more information regarding the value of a property, please contact us for a free consultation.
227 LIBERTY TRL CT E Fountainville, PA 18923
4 Beds
4 Baths
3,248 SqFt
Key Details
Sold Price $640,000
Property Type Single Family Home
Sub Type Detached
Listing Status Sold
Purchase Type For Sale
Square Footage 3,248 sqft
Price per Sqft $197
Subdivision Bedminster Square
MLS Listing ID PABU2009036
Sold Date 11/10/21
Style Colonial,Contemporary
Bedrooms 4
Full Baths 3
Half Baths 1
HOA Fees $93/mo
HOA Y/N Y
Abv Grd Liv Area 3,248
Originating Board BRIGHT
Year Built 2007
Annual Tax Amount $8,545
Tax Year 2021
Lot Size 7,006 Sqft
Acres 0.16
Lot Dimensions 62.00 x 113.00
Property Description
Spectacular picturesque setting on one of the most desirable lots within this community, backs to wooded space and on a cul de sac. Grand two story foyer, embellished with impressive details, extensive moldings and pillars set the tone for outstanding living and entertaining. Formal Living room and Dining room adorn the front of the house. Tucked down the hall on the back side is a stunning office with beautiful window views. Heart of the home perfectly positioned in the back, spacious family room with fireplace open to the Kitchen , eating area and back deck. A fabulous flow to an Expansive back deck, allowing several seating areas and enjoyment of the views season after season! Sure to please, well appointed cooks kitchen with an abundance of cabinets and counter space, pantry closet, Dbl. Stainless sink, Tile floor, decorative tile backsplash and granite counter island.
Second floor with wide hallway and over look to first floor is a gracious entrance to the Primary Bedroom suite. Boasting an extra large sitting room (some models show as another bedroom), luxurious bathroom with double vanities, soaking tub, stall shower and conveniently placed walk in closet. Two additional bedrooms, large closets and hall bath. The back bedroom w/walk in closet has private access to bathroom.
Lower level with full bathroom, large bedroom (currently used as an office) wide open finished recreational area and full walk out to back covered patio and yard. Remarkable storage throughout, however the lower level storage area is impressive! Impeccably maintained, sophisticated in design and attention to detail inside and out. Community has tot lots, walking paths, park areas, tennis and basketball courts. Perched in an ideal location at the crossroads of convenience, culture, recreation and rural beauty this truly is one you'll want to call and make your Home!!
Location
State PA
County Bucks
Area Bedminster Twp (10101)
Zoning R3
Rooms
Other Rooms Living Room, Dining Room, Primary Bedroom, Sitting Room, Bedroom 2, Bedroom 3, Bedroom 4, Kitchen, Family Room, Laundry, Office, Recreation Room, Storage Room, Bathroom 2, Bathroom 3, Primary Bathroom, Half Bath
Basement Fully Finished, Outside Entrance, Walkout Level, Windows, Sump Pump
Interior
Hot Water Electric
Heating Forced Air
Cooling Central A/C
Flooring Carpet, Ceramic Tile, Hardwood
Fireplaces Number 1
Heat Source Propane - Leased
Exterior
Parking Features Garage Door Opener, Inside Access
Garage Spaces 2.0
Water Access N
Roof Type Architectural Shingle
Accessibility None
Attached Garage 2
Total Parking Spaces 2
Garage Y
Building
Story 2
Foundation Concrete Perimeter
Sewer Public Sewer
Water Public
Architectural Style Colonial, Contemporary
Level or Stories 2
Additional Building Above Grade, Below Grade
New Construction N
Schools
High Schools Pennridge
School District Pennridge
Others
Pets Allowed Y
HOA Fee Include Common Area Maintenance,Lawn Care Front,Lawn Care Rear,Lawn Care Side,Management,Snow Removal,Trash
Senior Community No
Tax ID 01-017-155
Ownership Fee Simple
SqFt Source Assessor
Special Listing Condition Standard
Pets Allowed No Pet Restrictions
Read Less
Want to know what your home might be worth? Contact us for a FREE valuation!

Our team is ready to help you sell your home for the highest possible price ASAP

Bought with Rich Johnson • HomeSmart Nexus Realty Group - Newtown
GET MORE INFORMATION





