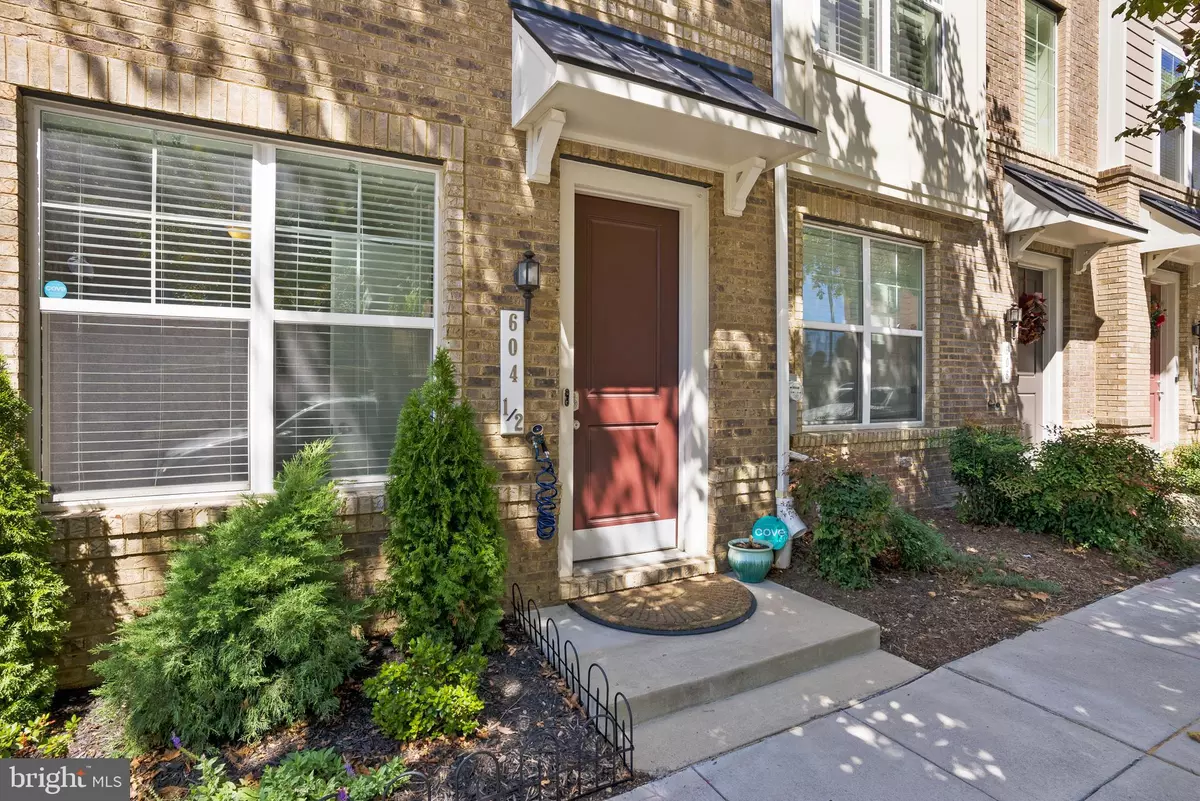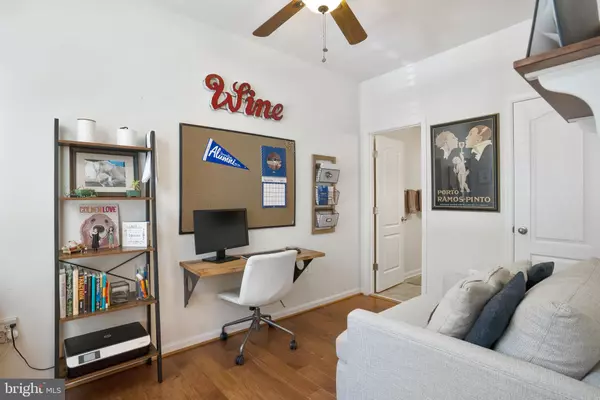$525,000
$529,900
0.9%For more information regarding the value of a property, please contact us for a free consultation.
604-1/2 PARKSIDE PL NE Washington, DC 20019
3 Beds
4 Baths
1,533 SqFt
Key Details
Sold Price $525,000
Property Type Townhouse
Sub Type Interior Row/Townhouse
Listing Status Sold
Purchase Type For Sale
Square Footage 1,533 sqft
Price per Sqft $342
Subdivision Lily Ponds
MLS Listing ID DCDC2012364
Sold Date 11/01/21
Style Traditional
Bedrooms 3
Full Baths 3
Half Baths 1
HOA Fees $75/mo
HOA Y/N Y
Abv Grd Liv Area 1,216
Originating Board BRIGHT
Year Built 2017
Annual Tax Amount $2,787
Tax Year 2020
Lot Size 768 Sqft
Acres 0.02
Property Description
Welcome home to 604 Parkside Pl NE! This stunning 3-bedroom, 3.5-bathroom townhome spans 3 levels of living space. The first bedroom on the entry level is equipped with a full ensuite bathroomperfect for a guestroom or office! On the entry level you will also find your large, attached 1-car garage with plenty of storage space. On the main floor you're greeted with an expansive open-concept kitchen, living, and dining space. The large kitchen is equipped with stainless steel appliances, exquisite granite countertops, a pantry, and an eat-in area. Dont miss the balcony off of the kitchen, perfect for grilling or lounging in the fresh air! Upstairs, youll enjoy the large primary suite with a deluxe ensuite bathroom featuring double sinks and a generous sized shower. Across the hall youll find a spacious, bright, and sunny 3rd bedroom w/another ensuite bathroom. This community is pet friendly and is just steps away from a variety of green spaces including access to the Anacostia River Trail! Minutes away from the Metro you are a quick commute all over the DMV. You dont want to miss out on this stunning home!
Location
State DC
County Washington
Zoning RA-1
Rooms
Main Level Bedrooms 1
Interior
Interior Features Ceiling Fan(s), Combination Dining/Living, Combination Kitchen/Dining, Combination Kitchen/Living, Entry Level Bedroom, Floor Plan - Open, Kitchen - Eat-In, Pantry, Window Treatments
Hot Water Natural Gas
Heating Forced Air
Cooling Central A/C
Flooring Carpet, Wood, Ceramic Tile
Equipment Built-In Microwave, Dishwasher, Disposal, Dryer, Oven/Range - Gas, Refrigerator, Stainless Steel Appliances, Washer
Appliance Built-In Microwave, Dishwasher, Disposal, Dryer, Oven/Range - Gas, Refrigerator, Stainless Steel Appliances, Washer
Heat Source Natural Gas
Laundry Dryer In Unit, Washer In Unit, Upper Floor
Exterior
Parking Features Additional Storage Area, Inside Access, Garage - Rear Entry
Garage Spaces 1.0
Water Access N
Accessibility None
Attached Garage 1
Total Parking Spaces 1
Garage Y
Building
Story 3
Foundation Slab
Sewer Public Sewer
Water Public
Architectural Style Traditional
Level or Stories 3
Additional Building Above Grade, Below Grade
New Construction N
Schools
Elementary Schools Thomas
Middle Schools Kelly Miller
High Schools H.D. Woodson
School District District Of Columbia Public Schools
Others
Pets Allowed Y
HOA Fee Include Trash,Snow Removal
Senior Community No
Tax ID 5041//0103
Ownership Fee Simple
SqFt Source Assessor
Acceptable Financing Cash, Conventional, FHA, VA
Listing Terms Cash, Conventional, FHA, VA
Financing Cash,Conventional,FHA,VA
Special Listing Condition Standard
Pets Allowed No Pet Restrictions
Read Less
Want to know what your home might be worth? Contact us for a FREE valuation!

Our team is ready to help you sell your home for the highest possible price ASAP

Bought with Valerie M Blake • RLAH @properties

GET MORE INFORMATION





