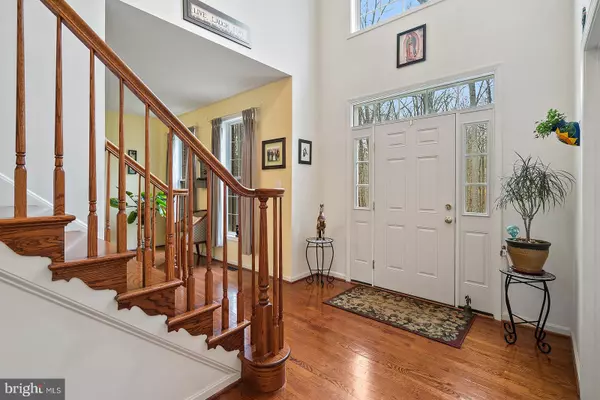$475,000
$475,000
For more information regarding the value of a property, please contact us for a free consultation.
16056 GROUSE CT Amissville, VA 20106
4 Beds
4 Baths
4,243 SqFt
Key Details
Sold Price $475,000
Property Type Single Family Home
Sub Type Detached
Listing Status Sold
Purchase Type For Sale
Square Footage 4,243 sqft
Price per Sqft $111
Subdivision Quail Ridge
MLS Listing ID VACU140846
Sold Date 06/30/20
Style Colonial
Bedrooms 4
Full Baths 2
Half Baths 2
HOA Y/N N
Abv Grd Liv Area 2,830
Originating Board BRIGHT
Year Built 2000
Annual Tax Amount $2,835
Tax Year 2019
Lot Size 6.600 Acres
Acres 6.6
Property Sub-Type Detached
Property Description
First time on market. BRAND NEW ROOF WITH ARCHITECTURAL SHINGLES JUST INSTALLED. This original owner home is nestled in on 6.6+ acre wooded lot. You will be welcomed down the paved driveway off the cul de sac in this preferred Quail Ridge community. Double story entry foyer invites you in to enjoy designer features and rich finishes throughout including hardwood floors, fireplace, vaulted ceilings in family room & master suite, expansive breakfast room off spacious kitchen complete with formal living & dining room and private office. Bright walkout finished basement area offers comfortable rec room , exterior deck and additional storage/utility area. Master bath suite offers relaxation zone with jetted tub, separate shower and double sinks.Appreciate the peace and quiet of country living in a well established community with the convenience to services and all locations for daily living. Complete with high speed cable internet service.
Location
State VA
County Culpeper
Zoning A1
Rooms
Other Rooms Living Room, Dining Room, Primary Bedroom, Bedroom 2, Bedroom 3, Bedroom 4, Kitchen, Family Room, Office, Recreation Room
Basement Full, Partially Finished, Rear Entrance, Walkout Level
Interior
Interior Features Breakfast Area, Built-Ins, Carpet, Family Room Off Kitchen, Floor Plan - Traditional, Formal/Separate Dining Room, Kitchen - Country, Kitchen - Eat-In, Kitchen - Island, Kitchen - Table Space, Primary Bath(s), Pantry, Skylight(s), Store/Office, Walk-in Closet(s), Wood Floors, Ceiling Fan(s)
Hot Water Electric
Heating Heat Pump(s), Zoned
Cooling Central A/C
Flooring Hardwood, Carpet, Vinyl
Fireplaces Number 1
Fireplaces Type Mantel(s), Wood
Equipment Dishwasher, Dryer, Icemaker, Cooktop, Refrigerator, Washer, Oven - Double, Oven - Wall
Fireplace Y
Appliance Dishwasher, Dryer, Icemaker, Cooktop, Refrigerator, Washer, Oven - Double, Oven - Wall
Heat Source Electric
Laundry Main Floor
Exterior
Exterior Feature Deck(s)
Parking Features Garage - Side Entry, Garage Door Opener
Garage Spaces 2.0
Utilities Available Cable TV Available
Water Access N
View Trees/Woods
Accessibility None
Porch Deck(s)
Attached Garage 2
Total Parking Spaces 2
Garage Y
Building
Lot Description Private, Trees/Wooded
Story 3
Sewer Septic = # of BR
Water Well
Architectural Style Colonial
Level or Stories 3
Additional Building Above Grade, Below Grade
Structure Type Vaulted Ceilings,2 Story Ceilings
New Construction N
Schools
Elementary Schools Emerald Hill
Middle Schools Culpeper
High Schools Culpeper County
School District Culpeper County Public Schools
Others
Senior Community No
Tax ID 6L- -1- -33
Ownership Fee Simple
SqFt Source Assessor
Special Listing Condition Standard
Read Less
Want to know what your home might be worth? Contact us for a FREE valuation!

Our team is ready to help you sell your home for the highest possible price ASAP

Bought with Frank S Moore • Crossroads, Realtors
GET MORE INFORMATION





