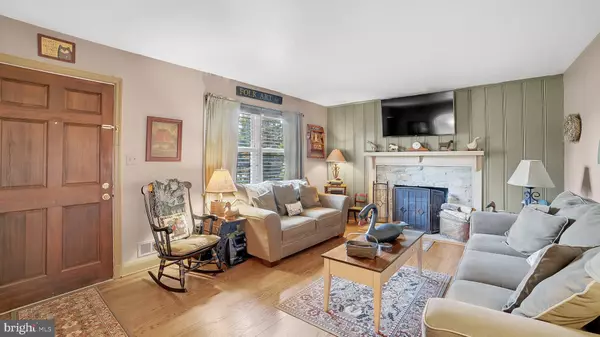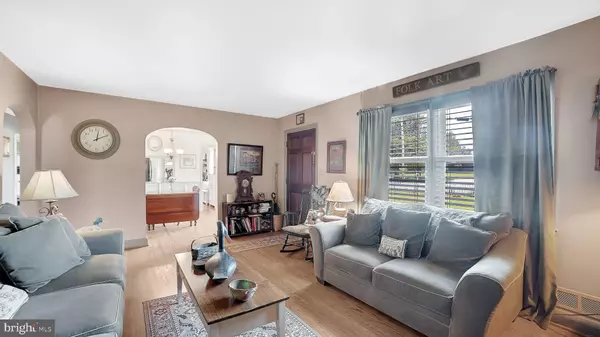$320,000
$284,750
12.4%For more information regarding the value of a property, please contact us for a free consultation.
3600 ALDINO RD Churchville, MD 21028
4 Beds
2 Baths
1,508 SqFt
Key Details
Sold Price $320,000
Property Type Single Family Home
Sub Type Detached
Listing Status Sold
Purchase Type For Sale
Square Footage 1,508 sqft
Price per Sqft $212
Subdivision None Available
MLS Listing ID MDHR260934
Sold Date 07/13/21
Style Ranch/Rambler
Bedrooms 4
Full Baths 2
HOA Y/N N
Abv Grd Liv Area 1,508
Originating Board BRIGHT
Year Built 1954
Annual Tax Amount $2,276
Tax Year 2020
Lot Size 0.540 Acres
Acres 0.54
Property Description
Welcome Home!!! Country chic, and single level living at its finest. The main level boasts hardwood floors, a large family room, dining room, a beautiful kitchen. Off the kitchen you will find a bonus room, which could have many uses... set it up as a breakfast room, study, or second family room... the options are endless. With a large family room, and second kitchen, the fully finished basement is great for entertaining, and could have many other uses! In the basement you will also find some additional space that could be used as a home office, or many other things. Don't forget about the phenomenal exterior space... a large deck, huge covered patio, and a great backyard. You will also find a large garage/barn (28'x28') with tall ceilings and a loft space. Attached to the garage/barn there is an additional open front structure (13'x40') which could easily be converted into additional interior space. Don't miss this one today, it wont last long!!!
Location
State MD
County Harford
Zoning AG
Rooms
Other Rooms Dining Room, Primary Bedroom, Bedroom 2, Bedroom 3, Bedroom 4, Kitchen, Family Room, Breakfast Room, Office, Bathroom 1, Bathroom 2
Basement Other, Fully Finished
Main Level Bedrooms 3
Interior
Hot Water Electric
Heating Forced Air
Cooling Central A/C
Fireplaces Number 1
Heat Source Oil
Exterior
Parking Features Additional Storage Area, Garage - Front Entry, Oversized
Garage Spaces 2.0
Water Access N
Accessibility None
Total Parking Spaces 2
Garage Y
Building
Story 1
Sewer Septic Exists, Private Sewer
Water Private
Architectural Style Ranch/Rambler
Level or Stories 1
Additional Building Above Grade, Below Grade
New Construction N
Schools
School District Harford County Public Schools
Others
Senior Community No
Tax ID 1302060027
Ownership Fee Simple
SqFt Source Assessor
Acceptable Financing Cash, FHA, Conventional
Listing Terms Cash, FHA, Conventional
Financing Cash,FHA,Conventional
Special Listing Condition Standard
Read Less
Want to know what your home might be worth? Contact us for a FREE valuation!

Our team is ready to help you sell your home for the highest possible price ASAP

Bought with Robert B McArtor • RE/MAX Components
GET MORE INFORMATION





