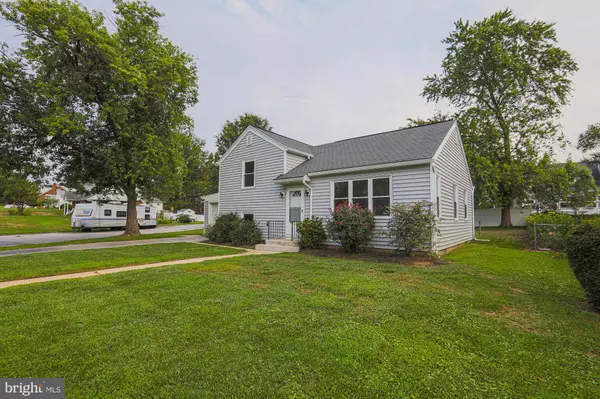$355,000
$355,000
For more information regarding the value of a property, please contact us for a free consultation.
420 OAK GROVE RD Linthicum Heights, MD 21090
2 Beds
2 Baths
1,480 SqFt
Key Details
Sold Price $355,000
Property Type Single Family Home
Sub Type Detached
Listing Status Sold
Purchase Type For Sale
Square Footage 1,480 sqft
Price per Sqft $239
Subdivision Shipley
MLS Listing ID MDAA2009994
Sold Date 11/12/21
Style Split Level
Bedrooms 2
Full Baths 1
Half Baths 1
HOA Y/N N
Abv Grd Liv Area 1,480
Originating Board BRIGHT
Year Built 1950
Annual Tax Amount $2,962
Tax Year 2021
Lot Size 6,842 Sqft
Acres 0.16
Property Sub-Type Detached
Property Description
Pride of ownership-this home has been in the family for over 50 years. Interior completely repainted, gorgeous HW floors, NEW WINDOWS, NEW HVAC, NEW KITCHEN including SS appliances with white cabinets. Spacious bedrooms of similar size: both with HW floors. Extra insulation in the ceiling and under the floor. Full hall bath with new vanity, flooring, and toilet; ceramic tile & porcelain tub. Lower level rec room for home office, possible 3rd bedroom or game room. Utility room includes a "flush" with new toilet there too. NEW SIDING, NEW GARAGE ROOF, NEW 18 x 7 REAR PATIO, and huge yard to play in. Roof is 5 years young, NEW FRONT STEPS, NEW FRONT & REAR STORM DOORS, NEW LIGHT & PLUMBING FIXTURES inside and out. Walk to parks, bike trails. Oak Grove is a dead end street-less thru traffic. Just a quick drive to the airport, shopping, and light rail.
Location
State MD
County Anne Arundel
Zoning RESIDENTIAL
Rooms
Other Rooms Living Room, Dining Room, Bedroom 2, Kitchen, Bedroom 1, Recreation Room, Bathroom 1
Basement Connecting Stairway, Daylight, Full, Fully Finished, Heated, Windows
Interior
Interior Features Combination Kitchen/Dining, Dining Area, Family Room Off Kitchen, Floor Plan - Traditional, Kitchen - Eat-In, Tub Shower, Wood Floors
Hot Water Natural Gas, 60+ Gallon Tank
Heating Programmable Thermostat, Heat Pump - Gas BackUp
Cooling Central A/C, Programmable Thermostat
Flooring Luxury Vinyl Tile, Wood, Concrete
Equipment Dishwasher, Dryer, Exhaust Fan, Icemaker, Oven - Self Cleaning, Oven/Range - Gas, Range Hood, Refrigerator, Stainless Steel Appliances, Washer, Water Heater
Furnishings No
Fireplace N
Window Features Double Pane,Energy Efficient,Screens,Replacement,Vinyl Clad
Appliance Dishwasher, Dryer, Exhaust Fan, Icemaker, Oven - Self Cleaning, Oven/Range - Gas, Range Hood, Refrigerator, Stainless Steel Appliances, Washer, Water Heater
Heat Source Natural Gas
Laundry Has Laundry, Basement, Dryer In Unit, Washer In Unit
Exterior
Exterior Feature Patio(s)
Parking Features Garage - Front Entry
Garage Spaces 1.0
Utilities Available Cable TV Available
Water Access N
View Street, Trees/Woods
Roof Type Architectural Shingle
Accessibility None
Porch Patio(s)
Attached Garage 1
Total Parking Spaces 1
Garage Y
Building
Lot Description Corner, Front Yard, Level, Rear Yard, SideYard(s)
Story 2
Foundation Crawl Space
Sewer Public Sewer
Water Public
Architectural Style Split Level
Level or Stories 2
Additional Building Above Grade, Below Grade
New Construction N
Schools
School District Anne Arundel County Public Schools
Others
Pets Allowed Y
Senior Community No
Tax ID 020574600848425
Ownership Fee Simple
SqFt Source Assessor
Security Features Carbon Monoxide Detector(s),Smoke Detector
Acceptable Financing Cash, Conventional, FHA, VA
Horse Property N
Listing Terms Cash, Conventional, FHA, VA
Financing Cash,Conventional,FHA,VA
Special Listing Condition Standard
Pets Allowed Dogs OK, Cats OK
Read Less
Want to know what your home might be worth? Contact us for a FREE valuation!

Our team is ready to help you sell your home for the highest possible price ASAP

Bought with Karyn P Keating • Samson Properties
GET MORE INFORMATION





