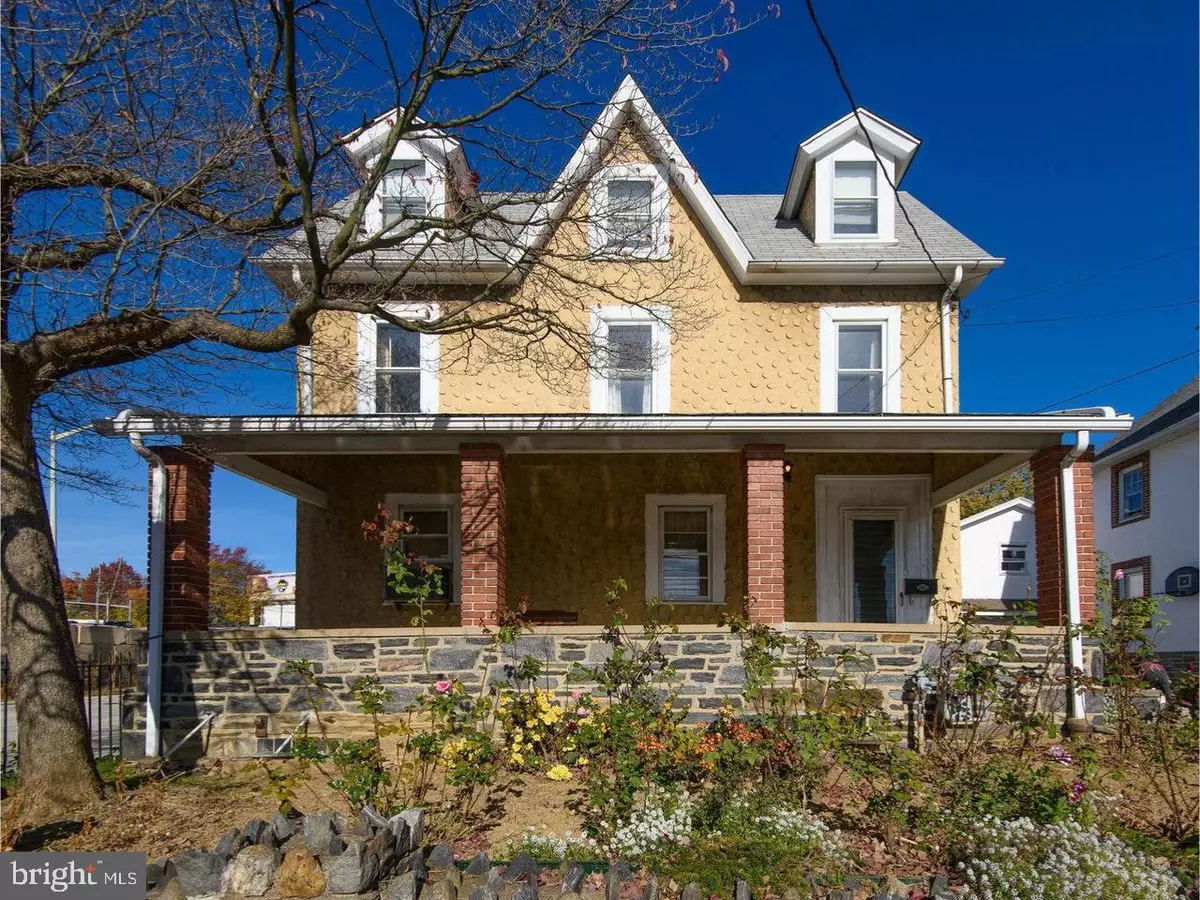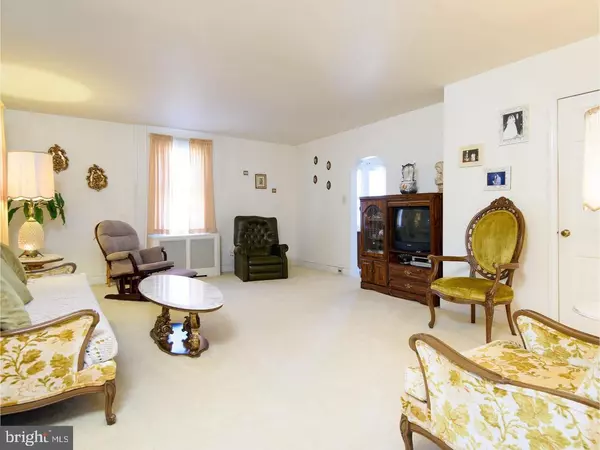$290,000
$275,000
5.5%For more information regarding the value of a property, please contact us for a free consultation.
8529 MONROE AVE Upper Darby, PA 19082
4 Beds
2 Baths
1,736 SqFt
Key Details
Sold Price $290,000
Property Type Single Family Home
Sub Type Detached
Listing Status Sold
Purchase Type For Sale
Square Footage 1,736 sqft
Price per Sqft $167
Subdivision Highland Park
MLS Listing ID PADE2006290
Sold Date 10/22/21
Style Colonial
Bedrooms 4
Full Baths 1
Half Baths 1
HOA Y/N N
Abv Grd Liv Area 1,736
Originating Board BRIGHT
Year Built 1910
Annual Tax Amount $4,786
Tax Year 2021
Lot Size 5,445 Sqft
Acres 0.13
Lot Dimensions 45.00 x 125.00
Property Description
Welcome home to this spacious 4 Bedroom Single in a great location in Upper Darby. Enter into the front door from a terrific covered front porch. The first floor features a very large living room, a spacious dining room, and an updated eat-in kitchen! The second floor features 3 large bedrooms and an updated hall bathroom. The third floor features a storage room with a walk-in closet and a huge bedroom! There are plenty of windows that provide a lot of natural light. The full basement tons of potential, and includes the laundry, half bath, plenty of storage space, and what used to be a wine cellar. The back yard it spacious, flat and can be great for your vegetable gardens or a playset for children. There is a detached garage with a shed attached for extra storage. This house is in a very convenient location.....you can walk to the Quarry center shopping center which features Giant, Lowe's, Chipotle, and other favorites!
Location
State PA
County Delaware
Area Upper Darby Twp (10416)
Zoning R-2
Rooms
Other Rooms Living Room, Dining Room, Primary Bedroom, Bedroom 2, Kitchen, Bedroom 1
Basement Full
Interior
Interior Features Ceiling Fan(s), Kitchen - Eat-In
Hot Water Natural Gas
Heating Hot Water
Cooling Ceiling Fan(s), Window Unit(s)
Equipment Built-In Range, Dishwasher
Fireplace N
Appliance Built-In Range, Dishwasher
Heat Source Natural Gas
Laundry Lower Floor
Exterior
Exterior Feature Patio(s), Porch(es)
Parking Features Garage Door Opener, Garage - Front Entry
Garage Spaces 4.0
Utilities Available Cable TV
Water Access N
Accessibility None
Porch Patio(s), Porch(es)
Total Parking Spaces 4
Garage Y
Building
Lot Description Level, Rear Yard
Story 3
Sewer Public Sewer
Water Public
Architectural Style Colonial
Level or Stories 3
Additional Building Above Grade, Below Grade
New Construction N
Schools
School District Upper Darby
Others
Senior Community No
Tax ID 16-08-02139-00
Ownership Fee Simple
SqFt Source Assessor
Acceptable Financing Conventional, VA, FHA 203(b)
Listing Terms Conventional, VA, FHA 203(b)
Financing Conventional,VA,FHA 203(b)
Special Listing Condition Standard
Read Less
Want to know what your home might be worth? Contact us for a FREE valuation!

Our team is ready to help you sell your home for the highest possible price ASAP

Bought with Jessica E. Fox • Long & Foster Real Estate, Inc.

GET MORE INFORMATION





