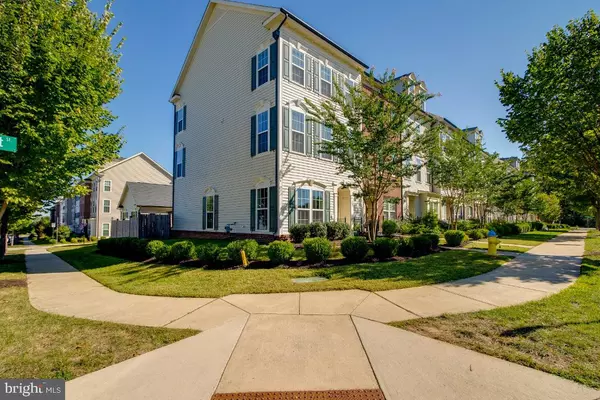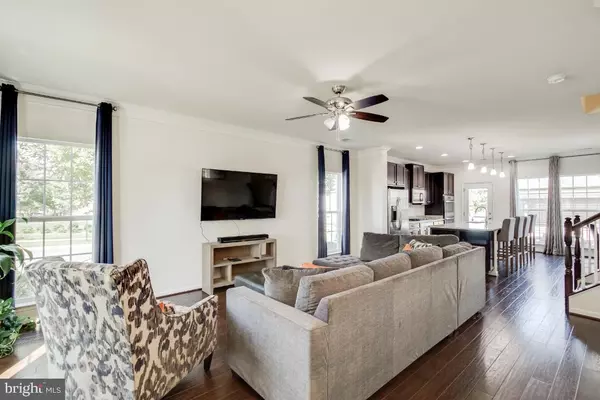$470,000
$470,000
For more information regarding the value of a property, please contact us for a free consultation.
122 APRICOT ST Stafford, VA 22554
3 Beds
3 Baths
2,272 SqFt
Key Details
Sold Price $470,000
Property Type Townhouse
Sub Type End of Row/Townhouse
Listing Status Sold
Purchase Type For Sale
Square Footage 2,272 sqft
Price per Sqft $206
Subdivision Embrey Mill
MLS Listing ID VAST2004092
Sold Date 11/02/21
Style Contemporary
Bedrooms 3
Full Baths 2
Half Baths 1
HOA Y/N Y
Abv Grd Liv Area 2,272
Originating Board BRIGHT
Year Built 2016
Annual Tax Amount $3,291
Tax Year 2021
Lot Size 4,085 Sqft
Acres 0.09
Property Description
Highly sought-after Miller & Smith, penthouse style townhouse on corner lot in first section of Embrey Mill. Walk to Embrey House, community pool & cafe. Tons of light in the gourmet kitchen with huge island and stainless-steel appliances. The serene outdoor living area is an extension of the kitchen; it features a pergola-covered patio. Two-car rear detached garage with lots of additional parking. Owner's retreat and bedroom located on the 3rd floor with enormous walk-in closet. Trey ceiling and tons of light. Oversized luxury shower, double sink vanity and very spacious 4 ft wide storage closet in master bathroom. Laundry room on bedroom level. The custom drapes and the patio furniture convey. Just minutes to i-95 express lanes, Embrey Town Center and Jeff Rouse Center. Close to Stafford Hospital, Stafford Courthouse and government center.
Location
State VA
County Stafford
Zoning PD2
Interior
Interior Features Breakfast Area, Combination Kitchen/Dining, Floor Plan - Open, Dining Area, Kitchen - Island, Kitchen - Gourmet, Pantry, Recessed Lighting, Walk-in Closet(s), Wood Floors
Hot Water Natural Gas
Heating Forced Air
Cooling Central A/C
Equipment Built-In Microwave, Dishwasher, Disposal, Dryer, Icemaker, Oven/Range - Gas, Washer
Fireplace N
Appliance Built-In Microwave, Dishwasher, Disposal, Dryer, Icemaker, Oven/Range - Gas, Washer
Heat Source Natural Gas
Exterior
Exterior Feature Patio(s)
Parking Features Garage - Rear Entry, Garage Door Opener
Garage Spaces 2.0
Amenities Available Recreational Center, Club House, Fitness Center, Jog/Walk Path, Soccer Field, Tot Lots/Playground
Water Access N
Accessibility None
Porch Patio(s)
Total Parking Spaces 2
Garage Y
Building
Story 3
Foundation Slab
Sewer Public Sewer
Water Public
Architectural Style Contemporary
Level or Stories 3
Additional Building Above Grade, Below Grade
New Construction N
Schools
Elementary Schools Winding Creek
Middle Schools Hh Poole
High Schools Colonial Forge
School District Stafford County Public Schools
Others
HOA Fee Include Snow Removal,Common Area Maintenance,Health Club,Lawn Care Side,Management,Pool(s),Trash
Senior Community No
Tax ID 29G 1A 464
Ownership Fee Simple
SqFt Source Assessor
Special Listing Condition Standard
Read Less
Want to know what your home might be worth? Contact us for a FREE valuation!

Our team is ready to help you sell your home for the highest possible price ASAP

Bought with Areeb Fayyaz • Redfin Corporation
GET MORE INFORMATION





