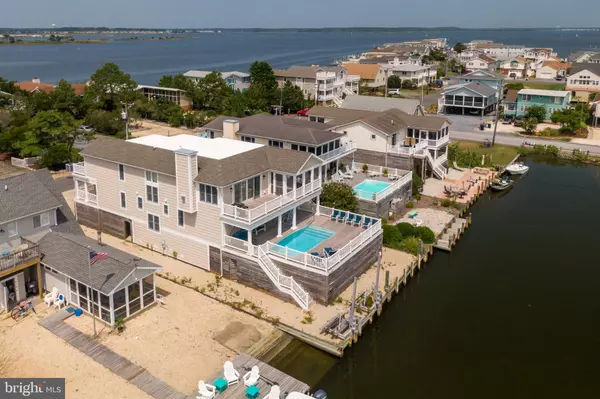$1,750,000
$1,650,000
6.1%For more information regarding the value of a property, please contact us for a free consultation.
905 S SCHULZ RD Fenwick Island, DE 19944
4 Beds
5 Baths
3,600 SqFt
Key Details
Sold Price $1,750,000
Property Type Single Family Home
Sub Type Detached
Listing Status Sold
Purchase Type For Sale
Square Footage 3,600 sqft
Price per Sqft $486
Subdivision None Available
MLS Listing ID DESU2004390
Sold Date 09/30/21
Style Coastal
Bedrooms 4
Full Baths 4
Half Baths 1
HOA Y/N N
Abv Grd Liv Area 3,600
Originating Board BRIGHT
Year Built 2006
Annual Tax Amount $2,881
Tax Year 2020
Lot Size 6,098 Sqft
Acres 0.14
Lot Dimensions 50.00 x 125.00
Property Description
Magnificent Waterfront Coastal Style home in Fenwick Island. Situated on quiet South Schulz Street direct canal front and one block to the open bay. *Be sure to watch the video*.Fully furnished three story 4 bedroom 4.5 baths with elevator and pool. Elevated on pilings, plenty of parking and room for fun and games on the first level under home. Full workshop, elevator room, Three water heaters, 2 zone HVAC system, new roof membrane, new railing and decks, surround sound system. Paddleboat, kayak and life vests convey. Also, a lateral boat/jet ski lift attached to bulkhead. Pull into the driveway under home, the automatic recessed lighting guides you to the front entrance on ground level. From there, either choose the stairway or private elevator to the main level where you will find a beautiful open concept great room with large entertaining area, propane fireplace, fully equipped kitchen with breakfast bar, granite countertops, custom upgraded cabinetry, formal dining area and master bedroom with full shower and jacuzzi tub. Sprawling multiple decks and screened porch provide lots of outside space for enjoyment. From the family room on the main level with wet bar, walk out the back to a large deck with elevated pool and hot tub. Fantastic water views from all decks. On the front side, great views of bay and Rte 54 bridge at Fenwick Island. The top level boasts three more full bedrooms and 3 full baths with decks on front and back. Original owners, never rented, this home shows pride of ownership and is well maintained. Turn key and move in ready. Outside shower with changing room to get the sand off after a day at the beach. Stroll up West Dagsboro St to shops, great dining, nightlife and the wide pristine beaches of Fenwick Island. Short boat ride to Ocean City, the inlet and Atlantic Ocean, this home has it all! Fantastic revenue producing potential for Investors.
Location
State DE
County Sussex
Area Baltimore Hundred (31001)
Zoning TN
Rooms
Main Level Bedrooms 1
Interior
Interior Features Breakfast Area, Bar, Ceiling Fan(s), Dining Area, Elevator, Floor Plan - Open, Kitchen - Island, Stall Shower, Upgraded Countertops, Walk-in Closet(s), WhirlPool/HotTub
Hot Water Propane
Heating Heat Pump(s)
Cooling Central A/C
Fireplaces Number 1
Fireplaces Type Gas/Propane
Equipment Built-In Microwave, Built-In Range, Dishwasher, Disposal, Dryer - Electric, Oven/Range - Electric, Refrigerator, Water Heater
Furnishings Yes
Fireplace Y
Window Features Green House
Appliance Built-In Microwave, Built-In Range, Dishwasher, Disposal, Dryer - Electric, Oven/Range - Electric, Refrigerator, Water Heater
Heat Source Electric
Exterior
Exterior Feature Porch(es), Deck(s), Balconies- Multiple, Screened
Garage Spaces 8.0
Utilities Available Cable TV Available, Electric Available, Sewer Available, Water Available
Waterfront Y
Waterfront Description Private Dock Site
Water Access Y
Water Access Desc Boat - Powered,Canoe/Kayak,Fishing Allowed,Personal Watercraft (PWC),Private Access,Sail,Swimming Allowed,Waterski/Wakeboard
View Bay, Canal, Water
Roof Type Architectural Shingle,Flat
Accessibility 36\"+ wide Halls, Doors - Swing In, Elevator
Porch Porch(es), Deck(s), Balconies- Multiple, Screened
Total Parking Spaces 8
Garage N
Building
Story 3
Foundation Pilings
Sewer Public Sewer
Water Public
Architectural Style Coastal
Level or Stories 3
Additional Building Above Grade, Below Grade
New Construction N
Schools
School District Indian River
Others
Pets Allowed Y
Senior Community No
Tax ID 134-23.16-29.00
Ownership Fee Simple
SqFt Source Assessor
Security Features Carbon Monoxide Detector(s),Security System
Acceptable Financing Conventional, Cash
Listing Terms Conventional, Cash
Financing Conventional,Cash
Special Listing Condition Standard
Pets Description No Pet Restrictions
Read Less
Want to know what your home might be worth? Contact us for a FREE valuation!

Our team is ready to help you sell your home for the highest possible price ASAP

Bought with KIMBERLY S MARTIN • Monument Sotheby's International Realty

GET MORE INFORMATION





