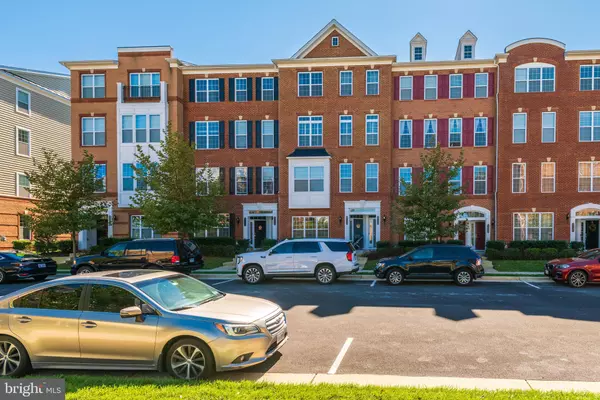$515,000
$495,000
4.0%For more information regarding the value of a property, please contact us for a free consultation.
43131 WEALDSTONE TER Ashburn, VA 20148
3 Beds
3 Baths
2,452 SqFt
Key Details
Sold Price $515,000
Property Type Condo
Sub Type Condo/Co-op
Listing Status Sold
Purchase Type For Sale
Square Footage 2,452 sqft
Price per Sqft $210
Subdivision Buckingham At Loudoun Valley
MLS Listing ID VALO2009482
Sold Date 11/08/21
Style Other
Bedrooms 3
Full Baths 2
Half Baths 1
Condo Fees $150/mo
HOA Fees $98/mo
HOA Y/N Y
Abv Grd Liv Area 2,452
Originating Board BRIGHT
Year Built 2016
Annual Tax Amount $4,201
Tax Year 2021
Property Description
Beautiful condo, move-in ready and impeccably cared for! The main level offers an open floor plan drenched in natural lighting, stunning laminate flooring and crown moldings. Enjoy the cozy stone fireplace during those chilly autumn evenings. A spacious, gourmet kitchen boasts stainless steel appliances, granite countertops, custom backsplash and an island with breakfast bar. Breakfast nook and additional seating area off of the kitchen, which opens to the balcony. Upstairs, the expansive primary bedroom showcases a tray ceiling, walk in closet and en suite bath and also walks out to a 2nd balcony. Relax in the soaking tub with tile surround and enjoy the convenience of a separate shower stall. One car garage and concrete parking pad. Neighborhood offers many amenities including a pool, basketball and tennis courts, tot lots, and more! Conveniently located minutes to shops and dining options. Welcome Home!
Location
State VA
County Loudoun
Zoning 01
Interior
Interior Features Crown Moldings, Combination Dining/Living
Hot Water Natural Gas
Heating Forced Air
Cooling Central A/C
Fireplaces Number 1
Fireplaces Type Stone
Equipment Built-In Microwave, Dryer, Washer, Dishwasher, Disposal, Refrigerator, Oven - Wall
Fireplace Y
Appliance Built-In Microwave, Dryer, Washer, Dishwasher, Disposal, Refrigerator, Oven - Wall
Heat Source Electric
Exterior
Exterior Feature Balconies- Multiple
Parking Features Garage - Rear Entry
Garage Spaces 1.0
Amenities Available Pool - Outdoor, Basketball Courts, Tennis Courts, Tot Lots/Playground, Jog/Walk Path, Fitness Center
Water Access N
Accessibility None
Porch Balconies- Multiple
Attached Garage 1
Total Parking Spaces 1
Garage Y
Building
Story 2
Foundation Concrete Perimeter
Sewer Public Sewer
Water Public
Architectural Style Other
Level or Stories 2
Additional Building Above Grade, Below Grade
New Construction N
Schools
Elementary Schools Rosa Lee Carter
Middle Schools Stone Hill
High Schools Rock Ridge
School District Loudoun County Public Schools
Others
Pets Allowed Y
HOA Fee Include Common Area Maintenance,Insurance,Snow Removal,Trash
Senior Community No
Tax ID 123162055006
Ownership Condominium
Acceptable Financing Conventional
Listing Terms Conventional
Financing Conventional
Special Listing Condition Standard
Pets Allowed No Pet Restrictions
Read Less
Want to know what your home might be worth? Contact us for a FREE valuation!

Our team is ready to help you sell your home for the highest possible price ASAP

Bought with Arslan Jamil • Samson Properties

GET MORE INFORMATION





