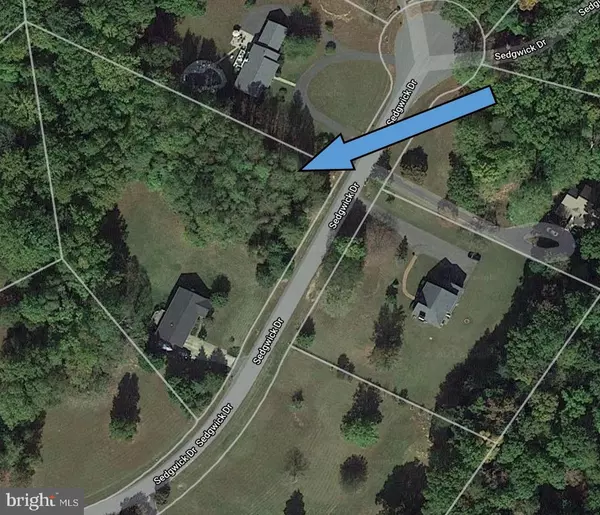$367,000
$350,000
4.9%For more information regarding the value of a property, please contact us for a free consultation.
13602 SEDGWICK DR Fredericksburg, VA 22407
3 Beds
3 Baths
3,450 SqFt
Key Details
Sold Price $367,000
Property Type Single Family Home
Sub Type Detached
Listing Status Sold
Purchase Type For Sale
Square Footage 3,450 sqft
Price per Sqft $106
Subdivision Sedgwick
MLS Listing ID VASP232004
Sold Date 07/16/21
Style Ranch/Rambler
Bedrooms 3
Full Baths 2
Half Baths 1
HOA Y/N N
Abv Grd Liv Area 1,725
Originating Board BRIGHT
Year Built 1993
Annual Tax Amount $2,810
Tax Year 2020
Lot Size 2.110 Acres
Acres 2.11
Property Sub-Type Detached
Property Description
Nestled in the bucolic countryside of Fredericksburg, you will feel miles from it all on your own private retreat. Experience the tranquility of 2+ secluded acres at the end of the main drive, just a stones throw from the Rappahannock River, in the Riverbend school district, mere minutes to Central Park, Rt 95, & Wegmans, yet when you are home, you will feel many miles from the hustle and bustle of daily life. Brick front, 2 car garage, and a finished walk out basement - it's everything you could want in a country estate but with that in town convenience that is so hard to find. 2-10 Home Warranty Included
Location
State VA
County Spotsylvania
Zoning RU
Direction Southeast
Rooms
Basement Fully Finished, Walkout Level
Main Level Bedrooms 3
Interior
Hot Water Propane
Heating Forced Air
Cooling Ceiling Fan(s), Central A/C
Equipment Cooktop, Dryer, Oven - Wall, Oven - Double, Refrigerator, Trash Compactor, Water Heater, Washer
Furnishings No
Fireplace N
Appliance Cooktop, Dryer, Oven - Wall, Oven - Double, Refrigerator, Trash Compactor, Water Heater, Washer
Heat Source Propane - Owned
Exterior
Parking Features Garage - Front Entry, Garage Door Opener, Inside Access
Garage Spaces 2.0
Water Access N
View Trees/Woods
Street Surface Black Top
Accessibility None
Road Frontage State
Attached Garage 2
Total Parking Spaces 2
Garage Y
Building
Lot Description Backs to Trees
Story 1
Sewer On Site Septic
Water Well
Architectural Style Ranch/Rambler
Level or Stories 1
Additional Building Above Grade, Below Grade
New Construction N
Schools
Elementary Schools Chancellor
Middle Schools Chancellor
High Schools Riverbend
School District Spotsylvania County Public Schools
Others
Senior Community No
Tax ID 12-14-17-
Ownership Fee Simple
SqFt Source Assessor
Horse Property N
Special Listing Condition Standard
Read Less
Want to know what your home might be worth? Contact us for a FREE valuation!

Our team is ready to help you sell your home for the highest possible price ASAP

Bought with Joseph S Cleveland • RE/MAX Supercenter
GET MORE INFORMATION


