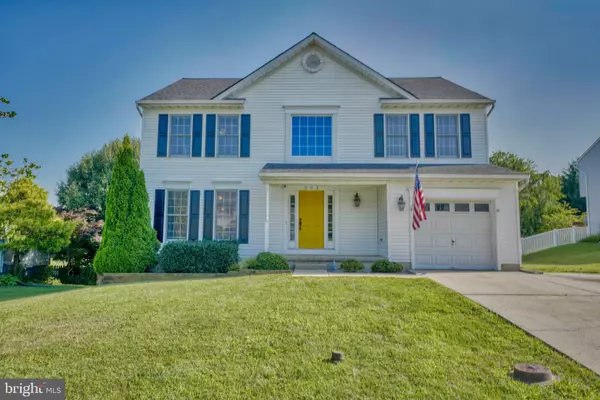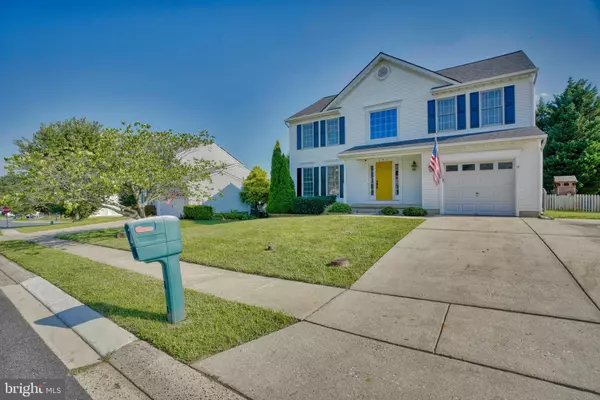$382,000
$365,900
4.4%For more information regarding the value of a property, please contact us for a free consultation.
203 RINGNECK CT Havre De Grace, MD 21078
4 Beds
4 Baths
3,034 SqFt
Key Details
Sold Price $382,000
Property Type Single Family Home
Sub Type Detached
Listing Status Sold
Purchase Type For Sale
Square Footage 3,034 sqft
Price per Sqft $125
Subdivision Grace Harbour
MLS Listing ID MDHR2002474
Sold Date 09/10/21
Style Colonial
Bedrooms 4
Full Baths 2
Half Baths 2
HOA Fees $12/mo
HOA Y/N Y
Abv Grd Liv Area 2,236
Originating Board BRIGHT
Year Built 1997
Annual Tax Amount $4,573
Tax Year 2020
Lot Size 10,044 Sqft
Acres 0.23
Property Description
Spacious 4 bedroom colonial in Grace Harbour on a quiet court featuring 2 full baths , 2 half baths and plenty of updates throughout. Including fresh paint, beautifully updated cabinets, hardwood floors, gorgeous lighting and much more. Kitchen includes granite countertops, center island, updated cabinetry, plenty of work space and opens to a large updated family room . Sliding doors in the kitchen take you outside to a large sized deck and fenced backyard with firepit. Plenty of space for family and friends.
Back inside, the main level also includes a stylish dining room and a 2nd family room with a fireplace and custom built in's. This room could also be used for playroom or office as well. Upstairs you will find a beautiful, spacious owners suite with walk in closet and attached updated bathroom which includes soaking tub and walk-in shower. 3 additional bedrooms and full bath in hallway, which have all been updated as well.
Additional home features include a finished basement, garage, new roof, private driveway and much more.
This home shows well from top to bottom. Make your appointment today!
Location
State MD
County Harford
Zoning R1
Rooms
Other Rooms Living Room, Dining Room, Primary Bedroom, Bedroom 2, Bedroom 3, Bedroom 4, Kitchen, Game Room, Family Room, Other, Utility Room
Basement Fully Finished, Connecting Stairway, Daylight, Partial, Heated, Improved, Shelving, Workshop, Sump Pump
Interior
Interior Features Kitchen - Eat-In, Kitchen - Island, Breakfast Area, Kitchen - Table Space, Dining Area, Built-Ins, Upgraded Countertops, Wood Floors, Primary Bath(s), Window Treatments, Floor Plan - Traditional
Hot Water Natural Gas
Heating Central, Programmable Thermostat
Cooling Central A/C, Ceiling Fan(s)
Fireplaces Number 1
Fireplaces Type Heatilator, Gas/Propane, Fireplace - Glass Doors
Equipment Washer/Dryer Hookups Only, Oven/Range - Gas, Refrigerator, Icemaker, Dishwasher, Disposal, Microwave, Washer, Dryer
Fireplace Y
Window Features Palladian,Insulated
Appliance Washer/Dryer Hookups Only, Oven/Range - Gas, Refrigerator, Icemaker, Dishwasher, Disposal, Microwave, Washer, Dryer
Heat Source Natural Gas
Exterior
Exterior Feature Deck(s), Porch(es)
Parking Features Garage - Front Entry
Garage Spaces 1.0
Fence Fully
Amenities Available Common Grounds, Tot Lots/Playground
Water Access N
View Trees/Woods
Roof Type Asphalt
Street Surface Paved
Accessibility Other
Porch Deck(s), Porch(es)
Attached Garage 1
Total Parking Spaces 1
Garage Y
Building
Lot Description Secluded, Trees/Wooded, No Thru Street
Story 2
Sewer Public Septic
Water Public
Architectural Style Colonial
Level or Stories 2
Additional Building Above Grade, Below Grade
Structure Type Dry Wall
New Construction N
Schools
High Schools Havre De Grace
School District Harford County Public Schools
Others
HOA Fee Include Trash,Insurance,Other
Senior Community No
Tax ID 1306050417
Ownership Fee Simple
SqFt Source Assessor
Security Features Smoke Detector,Carbon Monoxide Detector(s)
Special Listing Condition Standard
Read Less
Want to know what your home might be worth? Contact us for a FREE valuation!

Our team is ready to help you sell your home for the highest possible price ASAP

Bought with Melissa Barnes • Cummings & Co. Realtors

GET MORE INFORMATION





