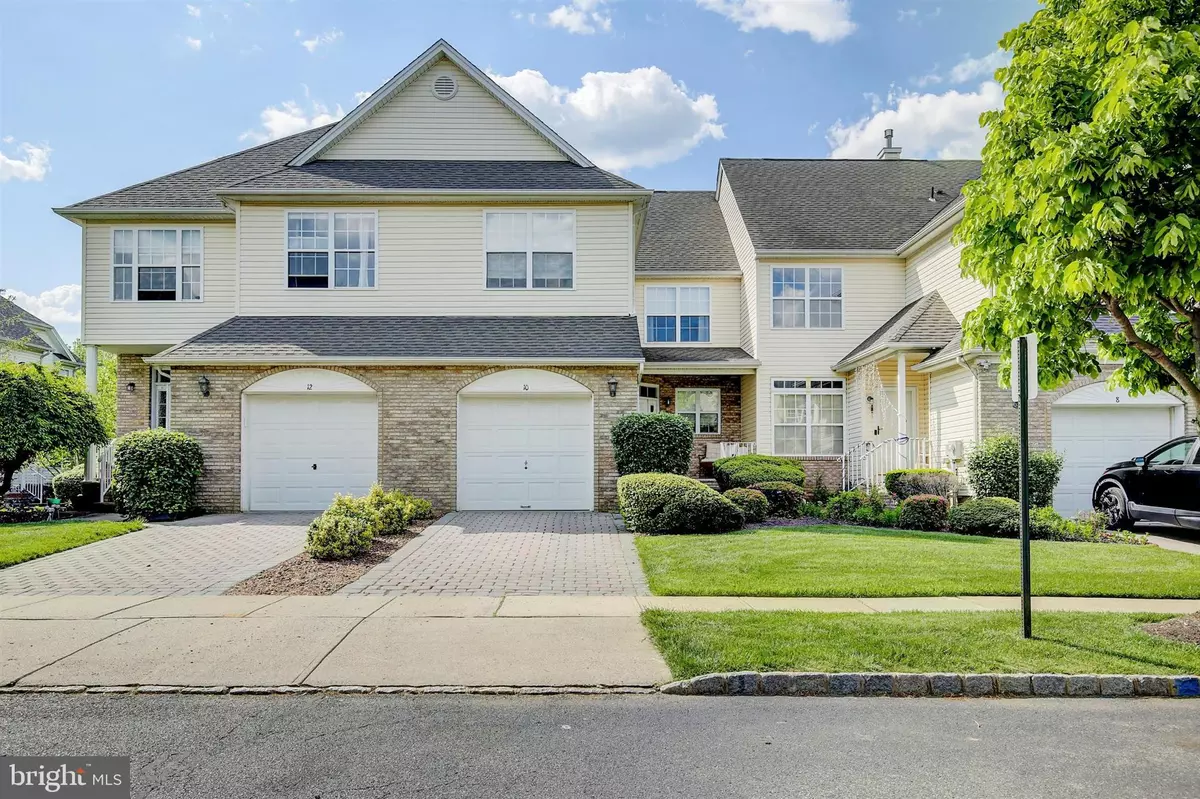$440,000
$399,999
10.0%For more information regarding the value of a property, please contact us for a free consultation.
10 THOREAU CT Hightstown, NJ 08520
3 Beds
3 Baths
1,647 SqFt
Key Details
Sold Price $440,000
Property Type Townhouse
Sub Type Interior Row/Townhouse
Listing Status Sold
Purchase Type For Sale
Square Footage 1,647 sqft
Price per Sqft $267
Subdivision Windsor Meadows
MLS Listing ID NJME312616
Sold Date 07/29/21
Style Traditional
Bedrooms 3
Full Baths 2
Half Baths 1
HOA Fees $110/mo
HOA Y/N Y
Abv Grd Liv Area 1,647
Originating Board BRIGHT
Year Built 2002
Annual Tax Amount $9,168
Tax Year 2019
Lot Size 2,459 Sqft
Acres 0.06
Lot Dimensions 0.00 x 0.00
Property Description
BEST & FINAL BY MONDAY (6/7) @ 8PM This is a PICTURE-PERFECT TOWNHOME! Welcome, to this bright, well maintained, and meticulously cared for, 3 bed 2.5 bath townhome. Fully Finished basement that includes ample storage and your own private brick paver backyard patio with a quiet and scenic wooded view, zoned for no construction. This amazing home is in the Windsor Meadows community includes an open concept floor plan kitchen\family room\dining room. The kitchen has been tastefully designed, with updated white cabinets, stainless steel appliances, and is open with lots of natural light, ready for entertaining. The great room has a gas fireplace with a custom mantle built specifically for those chilly nights & creates a very cozy atmosphere. The dining room is conveniently located just steps from the kitchen with double sliding glass doors, accessing the backyard patio. Off the foyer on the main floor is the half bath and entrance to the garage that has storage and a custom-built Hall Tree coat rack with a shoe bench. Down the hall is the entrance to the finished basement that adds twice the entertaining area\game room or today a much-needed quiet home office space or a child's area for virtual study. There is a deep storage room and storage under the stairs. Brand new refrigerator in kitchen and basement! The upstairs stairway has been fully refinished and painted and leads you to 3 great size bedrooms, including a large master bedroom with vaulted ceiling, ceiling fan, and en-suite bath, full second bath with and laundry room on 2nd floor. Entire home repainted in bright light colors. Vinyl engineered flooring throughout and fully tiled basement floor! Very convenient location, less than 5 mins to shopping, restaurants, NJ Turnpike and downtown Hightstown and Peddie Lake for many activities. Princeton Junction train station to NYC less than 8 miles away. Come visit today and make it yours!
Location
State NJ
County Mercer
Area East Windsor Twp (21101)
Zoning R3
Rooms
Basement Fully Finished, Heated, Full
Interior
Interior Features Attic, Ceiling Fan(s), Dining Area, Recessed Lighting, Tub Shower, Stall Shower, Walk-in Closet(s), Window Treatments, Other, Kitchen - Table Space
Hot Water Natural Gas
Heating Forced Air, Central
Cooling Central A/C
Flooring Ceramic Tile, Vinyl, Wood
Fireplaces Number 1
Fireplaces Type Fireplace - Glass Doors, Gas/Propane, Mantel(s), Other
Equipment Built-In Microwave, Built-In Range, Dishwasher, Dryer - Gas, Energy Efficient Appliances, Extra Refrigerator/Freezer, Microwave, Oven/Range - Gas, Refrigerator, Stainless Steel Appliances, Washer, Water Heater
Furnishings No
Fireplace Y
Window Features Double Pane
Appliance Built-In Microwave, Built-In Range, Dishwasher, Dryer - Gas, Energy Efficient Appliances, Extra Refrigerator/Freezer, Microwave, Oven/Range - Gas, Refrigerator, Stainless Steel Appliances, Washer, Water Heater
Heat Source Natural Gas
Laundry Upper Floor, Has Laundry
Exterior
Exterior Feature Patio(s), Porch(es)
Parking Features Garage Door Opener, Inside Access, Other, Additional Storage Area
Garage Spaces 3.0
Utilities Available Cable TV, Under Ground
Water Access N
View Trees/Woods, Other
Roof Type Shingle
Accessibility Level Entry - Main, Other
Porch Patio(s), Porch(es)
Attached Garage 1
Total Parking Spaces 3
Garage Y
Building
Lot Description Backs to Trees, Cul-de-sac, Landscaping, Private, Premium
Story 3
Sewer Public Sewer
Water Public
Architectural Style Traditional
Level or Stories 3
Additional Building Above Grade, Below Grade
New Construction N
Schools
School District East Windsor Regional Schools
Others
Pets Allowed Y
Senior Community No
Tax ID 01-00011 03-00006
Ownership Fee Simple
SqFt Source Assessor
Acceptable Financing Cash, Conventional
Horse Property N
Listing Terms Cash, Conventional
Financing Cash,Conventional
Special Listing Condition Standard
Pets Allowed No Pet Restrictions
Read Less
Want to know what your home might be worth? Contact us for a FREE valuation!

Our team is ready to help you sell your home for the highest possible price ASAP

Bought with Non Member • Metropolitan Regional Information Systems, Inc.

GET MORE INFORMATION





