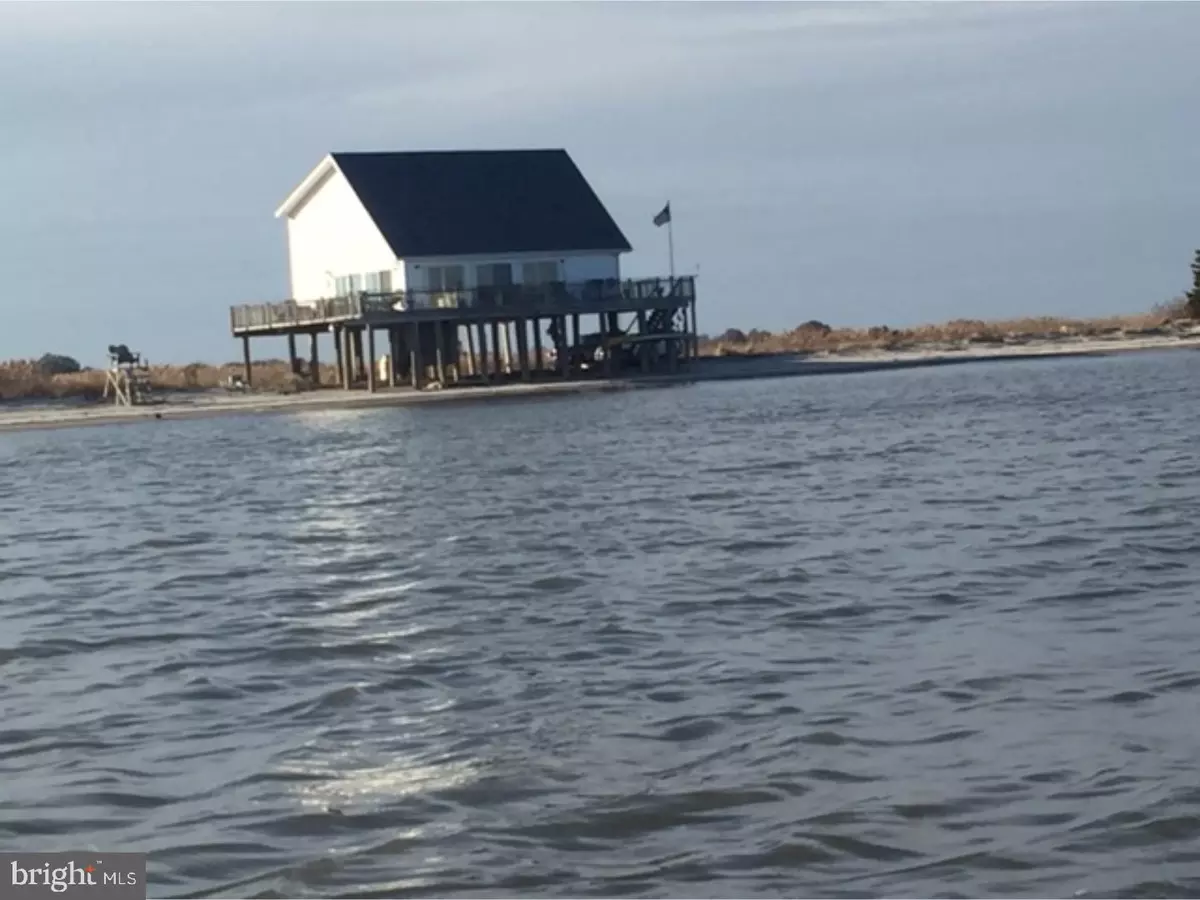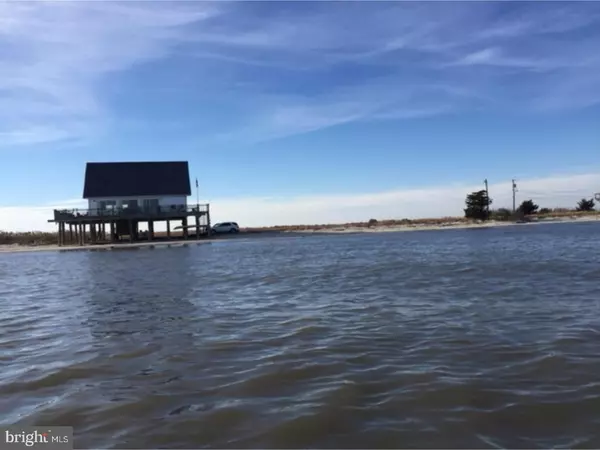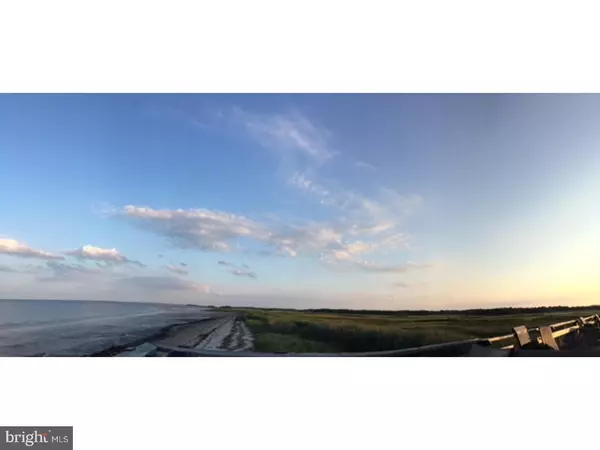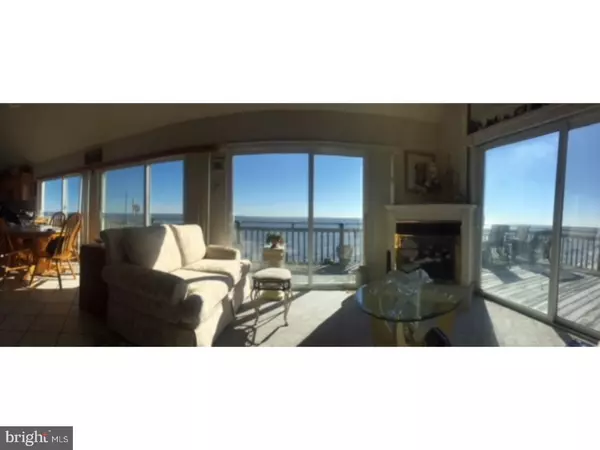$550,000
$599,000
8.2%For more information regarding the value of a property, please contact us for a free consultation.
327 SANDPIPER DR Dover, DE 19901
4 Beds
2 Baths
2,500 SqFt
Key Details
Sold Price $550,000
Property Type Single Family Home
Sub Type Detached
Listing Status Sold
Purchase Type For Sale
Square Footage 2,500 sqft
Price per Sqft $220
Subdivision Pickering Beach
MLS Listing ID 1000409950
Sold Date 06/26/18
Style Loft with Bedrooms
Bedrooms 4
Full Baths 2
HOA Y/N N
Abv Grd Liv Area 2,500
Originating Board TREND
Year Built 2001
Annual Tax Amount $1,219
Tax Year 2017
Lot Size 4.600 Acres
Acres 4.6
Lot Dimensions 300X1000
Property Description
One of a kind beach compound. One thousand feet of pristine beach front owned by the Sellers surrounded by state and federal lands. Gated twelve car driveway, the longest water frontage home lot on the Delaware Bay. No crowds, no noise, the most pristine and wildlife abundant location. Horseshoe crab sanctuary, on the east coast migratory flyway, written about and visited by renowned naturalist David Attenborough featured in Hearings and Letters produced and written to highlight the value of Pickering Beaches uniqueness and pristine beaches by the US Secretary of Interior Bruce Babbitt in 1999. You can buy any beach house, most are just a few feet apart along any beach you visit. The closest home is over 400 feet away to the north and the south side ends at a point with a small river separating this property from Kits Hummock beach. This Property has never given the beach to the State of Delaware it is a Home with a 1000 ft owned and controlled beach on the Delaware Bay unlike any other.
Location
State DE
County Kent
Area Capital (30802)
Zoning AR
Direction East
Rooms
Other Rooms Living Room, Dining Room, Primary Bedroom, Bedroom 2, Bedroom 3, Kitchen, Family Room, Bedroom 1, Attic
Interior
Interior Features Primary Bath(s), Butlers Pantry, Kitchen - Eat-In
Hot Water Electric
Heating Gas, Forced Air
Cooling Central A/C
Flooring Fully Carpeted, Tile/Brick
Fireplaces Number 1
Equipment Cooktop, Oven - Wall, Oven - Self Cleaning, Energy Efficient Appliances
Fireplace Y
Appliance Cooktop, Oven - Wall, Oven - Self Cleaning, Energy Efficient Appliances
Heat Source Natural Gas
Laundry Main Floor
Exterior
Exterior Feature Deck(s)
Garage Spaces 3.0
Roof Type Pitched,Shingle
Accessibility None
Porch Deck(s)
Total Parking Spaces 3
Garage N
Building
Lot Description Cul-de-sac, Level, Open, Rear Yard
Story 2
Foundation Slab, Pilings
Sewer Public Sewer
Water Public
Architectural Style Loft with Bedrooms
Level or Stories 2
Additional Building Above Grade
Structure Type High
New Construction N
Schools
School District Capital
Others
Senior Community No
Tax ID 10751
Ownership Fee Simple
Read Less
Want to know what your home might be worth? Contact us for a FREE valuation!

Our team is ready to help you sell your home for the highest possible price ASAP

Bought with Laurie N. Ferris • RE/MAX Horizons

GET MORE INFORMATION





