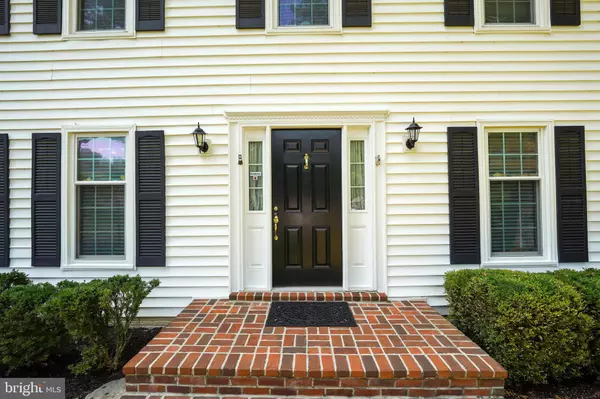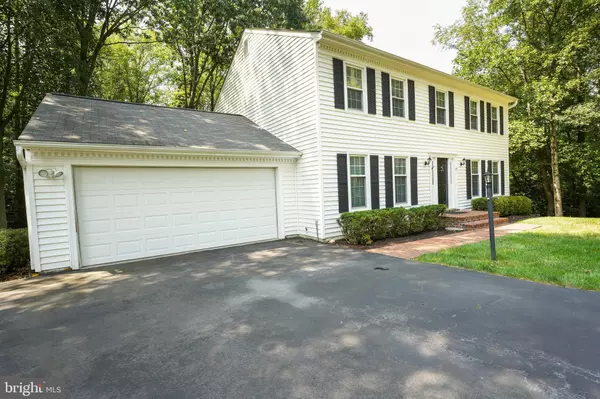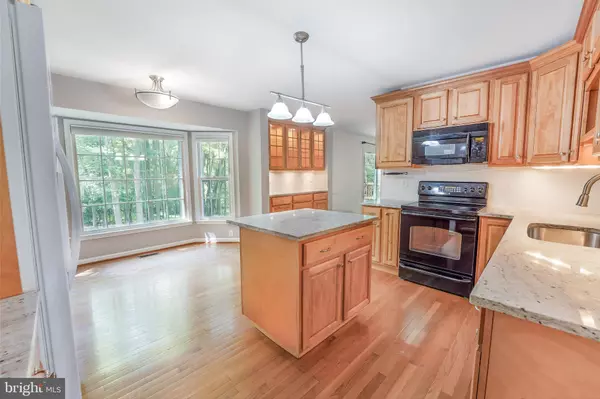$620,000
$620,000
For more information regarding the value of a property, please contact us for a free consultation.
12532 BELFIELD CT Woodbridge, VA 22192
4 Beds
4 Baths
3,096 SqFt
Key Details
Sold Price $620,000
Property Type Single Family Home
Sub Type Detached
Listing Status Sold
Purchase Type For Sale
Square Footage 3,096 sqft
Price per Sqft $200
Subdivision Lynwood
MLS Listing ID VAPW2006534
Sold Date 09/21/21
Style Colonial
Bedrooms 4
Full Baths 3
Half Baths 1
HOA Fees $62/qua
HOA Y/N Y
Abv Grd Liv Area 2,256
Originating Board BRIGHT
Year Built 1983
Annual Tax Amount $6,358
Tax Year 2021
Lot Size 0.630 Acres
Acres 0.63
Property Description
Welcome to 12532 Belfield Ct in the sought after Lynwood neighborhood in Lake Ridge. This home has so many selling points! Walk in from your 2 car garage to a beautifully remodeled gourmet kitchen with gorgeous granite countertops, ample cabinet space, and a beautiful bay window overlooking the large backyard and trees. The main level has hardwood flooring throughout, and many areas with chair molding and/or crown molding. The family room features a wood stove to keep you cozy in the winter and sliding glass doors leading out to the large deck - perfect for grilling and entertaining! Upstairs you'll find the laundry, 3 very good size bedrooms each with ceiling fans, and a full bath with a tub shower and beautiful tile. Also upstairs, the spacious primary bedroom features crown molding, his and hers closets, and a recently remodeled primary bathroom with double vanity, and tile and granite so beautifully done you'll have to see for yourself! The basement features a workshop/utility room, a spacious den with a wet bar, a full bath with a tub shower, and a BONUS ROOM!! This beautiful home is perfectly located in a cul-de-sac with all the amenities Lake Ridge has to offer, close to shopping and restaurants, and so much more!
Location
State VA
County Prince William
Zoning R2
Rooms
Other Rooms Living Room, Dining Room, Primary Bedroom, Bedroom 2, Bedroom 3, Bedroom 4, Kitchen, Family Room, Den, Workshop, Bathroom 2, Bathroom 3, Bonus Room, Primary Bathroom, Half Bath
Basement Outside Entrance, Rear Entrance, Full, Fully Finished
Interior
Interior Features Kitchen - Table Space, Dining Area, Window Treatments, Primary Bath(s), Wet/Dry Bar, Wood Floors, Carpet, Ceiling Fan(s), Chair Railings, Crown Moldings, Kitchen - Island, Pantry, Tub Shower, Upgraded Countertops, Wood Stove
Hot Water Electric
Heating Forced Air, Heat Pump(s), Wood Burn Stove
Cooling Ceiling Fan(s), Central A/C, Heat Pump(s)
Flooring Carpet, Hardwood, Tile/Brick
Fireplaces Number 1
Equipment Dishwasher, Disposal, Exhaust Fan, Microwave, Refrigerator
Furnishings No
Fireplace Y
Window Features Bay/Bow,Screens,Storm
Appliance Dishwasher, Disposal, Exhaust Fan, Microwave, Refrigerator
Heat Source Electric
Laundry Dryer In Unit, Upper Floor, Washer In Unit
Exterior
Exterior Feature Deck(s)
Parking Features Garage Door Opener
Garage Spaces 4.0
Utilities Available Cable TV Available
Amenities Available Basketball Courts, Community Center, Jog/Walk Path, Pool - Outdoor, Tennis Courts, Tot Lots/Playground, Common Grounds
Water Access N
View Trees/Woods
Roof Type Composite
Accessibility None
Porch Deck(s)
Attached Garage 2
Total Parking Spaces 4
Garage Y
Building
Lot Description Backs to Trees, Cul-de-sac, Landscaping
Story 3
Sewer Public Sewer
Water Public
Architectural Style Colonial
Level or Stories 3
Additional Building Above Grade, Below Grade
Structure Type Dry Wall
New Construction N
Schools
High Schools Woodbridge
School District Prince William County Public Schools
Others
Pets Allowed Y
HOA Fee Include Common Area Maintenance,Trash
Senior Community No
Tax ID 8293-32-3704
Ownership Fee Simple
SqFt Source Assessor
Acceptable Financing Conventional, VA, FHA, Other
Listing Terms Conventional, VA, FHA, Other
Financing Conventional,VA,FHA,Other
Special Listing Condition Standard
Pets Allowed No Pet Restrictions
Read Less
Want to know what your home might be worth? Contact us for a FREE valuation!

Our team is ready to help you sell your home for the highest possible price ASAP

Bought with Prince Raassi • KW Metro Center

GET MORE INFORMATION





