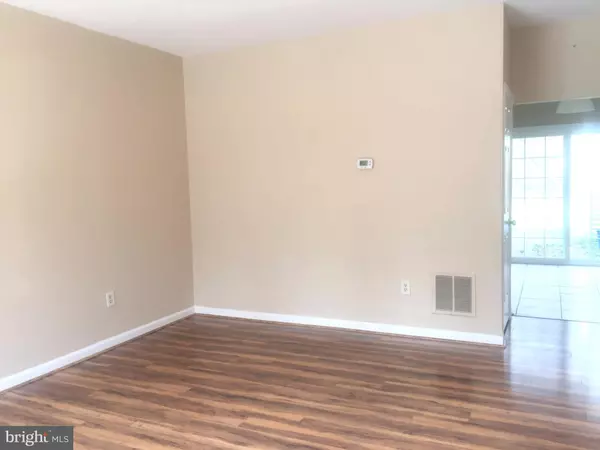$355,000
$355,000
For more information regarding the value of a property, please contact us for a free consultation.
7146 WESTFIELD CT Alexandria, VA 22306
3 Beds
2 Baths
1,092 SqFt
Key Details
Sold Price $355,000
Property Type Townhouse
Sub Type Interior Row/Townhouse
Listing Status Sold
Purchase Type For Sale
Square Footage 1,092 sqft
Price per Sqft $325
Subdivision Woodstone
MLS Listing ID VAFX1111416
Sold Date 03/20/20
Style Colonial
Bedrooms 3
Full Baths 1
Half Baths 1
HOA Fees $72/qua
HOA Y/N Y
Abv Grd Liv Area 1,092
Originating Board BRIGHT
Year Built 1986
Annual Tax Amount $3,455
Tax Year 2019
Lot Size 1,620 Sqft
Acres 0.04
Property Description
Great Location! Nicely updated 2 Level 3BR/1.5BA townhouse in Woodstone. Updated kitchen with stainless steel/granite with island, large dining area and new sliding glass door to back yard. Laminate wood floor in living room with nice bay window adding so much light! Full bath upstairs is also beautifully updated. Attic space good for additional storage. Backyard includes storage shed and faces trees for privacy. 3 miles from Huntington Metro and steps to Metro Bus location at entrance to community. Quick trip to Amazon HQ2, Ft. Belvoir and Pentagon/DC. Enjoy this great community's location next to Huntley Meadows Park for outdoor activities and you're steps from the tot lot, tennis and basketball courts. Best location in the community!
Location
State VA
County Fairfax
Zoning 150
Rooms
Other Rooms Living Room, Dining Room, Primary Bedroom, Bedroom 2, Bedroom 3, Kitchen, Bathroom 1, Half Bath
Interior
Interior Features Attic, Carpet, Combination Kitchen/Dining, Floor Plan - Traditional, Kitchen - Eat-In, Kitchen - Island, Kitchen - Table Space, Primary Bath(s), Bathroom - Tub Shower, Upgraded Countertops, Wood Floors
Hot Water Electric
Heating Forced Air
Cooling Central A/C
Flooring Carpet, Ceramic Tile, Wood
Equipment Dishwasher, Disposal, Dryer, Exhaust Fan, Oven/Range - Gas, Refrigerator, Stainless Steel Appliances, Washer, Water Heater
Fireplace N
Window Features Bay/Bow
Appliance Dishwasher, Disposal, Dryer, Exhaust Fan, Oven/Range - Gas, Refrigerator, Stainless Steel Appliances, Washer, Water Heater
Heat Source Natural Gas
Laundry Main Floor
Exterior
Parking On Site 1
Amenities Available Basketball Courts, Common Grounds, Reserved/Assigned Parking, Tennis Courts, Tot Lots/Playground
Water Access N
Accessibility None
Garage N
Building
Lot Description Backs to Trees, Cul-de-sac, No Thru Street
Story 2
Sewer Public Sewer
Water Public
Architectural Style Colonial
Level or Stories 2
Additional Building Above Grade, Below Grade
Structure Type 9'+ Ceilings,Vaulted Ceilings
New Construction N
Schools
School District Fairfax County Public Schools
Others
Pets Allowed Y
HOA Fee Include Common Area Maintenance,Management,Snow Removal,Trash
Senior Community No
Tax ID 0922 30 0057A
Ownership Fee Simple
SqFt Source Assessor
Special Listing Condition Standard
Pets Allowed No Pet Restrictions
Read Less
Want to know what your home might be worth? Contact us for a FREE valuation!

Our team is ready to help you sell your home for the highest possible price ASAP

Bought with Will Nesbitt • Nesbitt Realty

GET MORE INFORMATION





