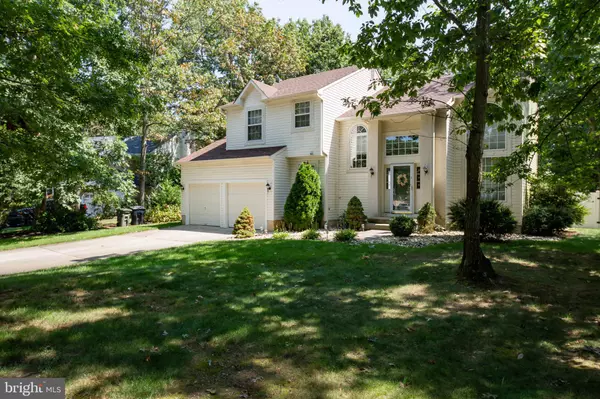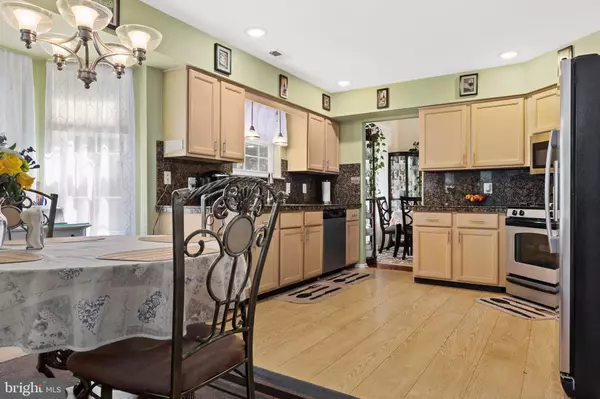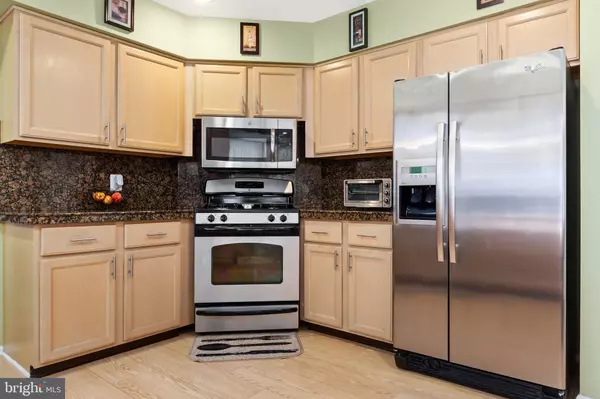$380,000
$360,000
5.6%For more information regarding the value of a property, please contact us for a free consultation.
1600 PERSIMMON CT Williamstown, NJ 08094
3 Beds
3 Baths
1,884 SqFt
Key Details
Sold Price $380,000
Property Type Single Family Home
Sub Type Detached
Listing Status Sold
Purchase Type For Sale
Square Footage 1,884 sqft
Price per Sqft $201
Subdivision Hunter Woods
MLS Listing ID NJGL2003908
Sold Date 10/14/21
Style Colonial
Bedrooms 3
Full Baths 2
Half Baths 1
HOA Y/N N
Abv Grd Liv Area 1,884
Originating Board BRIGHT
Year Built 1996
Annual Tax Amount $9,191
Tax Year 2020
Lot Size 0.500 Acres
Acres 0.5
Lot Dimensions 0.00 x 0.00
Property Description
You will love this Grandview model that has a new roof (3yrs old), expanded family room, open floor plan, cathedral ceilings, paver patio with firepit, fenced yard, and basement. On the corner of a cul de sac, this location provides a large yard with the privacy of a court location. As you enter the home, you will be impressed with the dramatic cathedral ceilings of the living room and dining room. Both have hardwood floors and an open layout that allow for a large entertaining area. The kitchen features granite counters, bay window, pantry, recessed lighting, and plenty of cabinet space. This floor plan includes the option of an oversized, step down, family room that will accommodate many large furniture layouts and styles. The paver patio (about 4 years old) is fantastic with a firepit area, dining area, and grilling location all located on a large fenced yard. The lawn sprinklers are fed by a well so there are no large water bills needed to maintain a beautiful lawn and landscaping. The laundry room has new WIFI compatible washer & dryer and the half bath have beautiful tile floors. Upstairs the primary bedroom has cathedral ceilings, ceiling fan, and very large walk in closet. The remodeled bathroom has marble tile shower, tile floor, Corian double vanity, and custom lighting. The other bedrooms have large closets, and the full bath has tile floor and skylight. The basement has high ceilings, open area, and a pool table that is included. Other fantastic features include wireless light switches, recessed lighting, and WIFI enabled thermostat. All of the appliances are negotiable. Be sure to come see this beautiful home. You will be impressed.
Location
State NJ
County Gloucester
Area Monroe Twp (20811)
Zoning S
Rooms
Other Rooms Living Room, Dining Room, Primary Bedroom, Bedroom 2, Bedroom 3, Kitchen, Family Room
Basement Full
Interior
Interior Features Primary Bath(s), Ceiling Fan(s), Attic/House Fan, Kitchen - Eat-In
Hot Water Natural Gas
Heating Forced Air
Cooling Central A/C
Flooring Wood, Carpet
Equipment Disposal, Dishwasher, Stove
Fireplace N
Window Features Energy Efficient
Appliance Disposal, Dishwasher, Stove
Heat Source Natural Gas
Laundry Main Floor
Exterior
Exterior Feature Patio(s)
Garage Inside Access, Garage Door Opener
Garage Spaces 6.0
Fence Vinyl
Utilities Available Cable TV
Water Access N
Roof Type Pitched,Shingle
Accessibility None
Porch Patio(s)
Attached Garage 2
Total Parking Spaces 6
Garage Y
Building
Lot Description Corner, Level, Open, Trees/Wooded, Front Yard, Rear Yard, SideYard(s), Cul-de-sac
Story 2
Foundation Concrete Perimeter
Sewer Public Sewer
Water Public
Architectural Style Colonial
Level or Stories 2
Additional Building Above Grade, Below Grade
Structure Type Cathedral Ceilings,9'+ Ceilings,High
New Construction N
Schools
School District Monroe Township Public Schools
Others
Senior Community No
Tax ID 11-001410301-00049
Ownership Fee Simple
SqFt Source Estimated
Special Listing Condition Standard
Read Less
Want to know what your home might be worth? Contact us for a FREE valuation!

Our team is ready to help you sell your home for the highest possible price ASAP

Bought with NADINE V GLISSON • Exit Homestead Realty Professi

GET MORE INFORMATION





