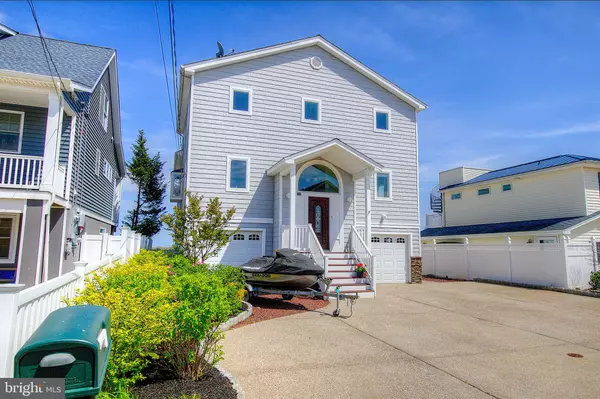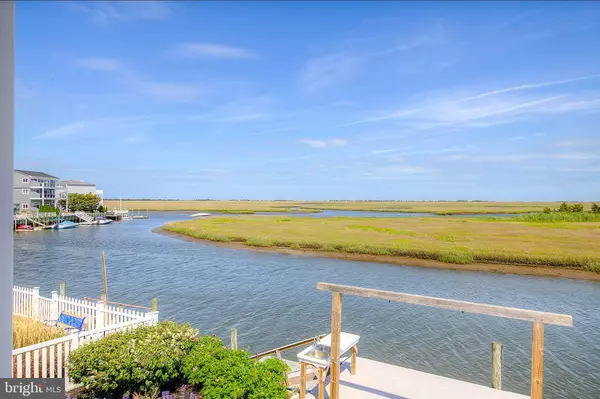$680,000
$699,000
2.7%For more information regarding the value of a property, please contact us for a free consultation.
134 N BURGEE DR Little Egg Harbor Twp, NJ 08087
4 Beds
3 Baths
2,322 SqFt
Key Details
Sold Price $680,000
Property Type Single Family Home
Sub Type Detached
Listing Status Sold
Purchase Type For Sale
Square Footage 2,322 sqft
Price per Sqft $292
Subdivision Little Egg Harbor
MLS Listing ID NJOC410170
Sold Date 07/20/21
Style Colonial,Coastal
Bedrooms 4
Full Baths 2
Half Baths 1
HOA Y/N N
Abv Grd Liv Area 2,322
Originating Board BRIGHT
Year Built 2007
Annual Tax Amount $8,700
Tax Year 2019
Lot Size 5,000 Sqft
Acres 0.11
Lot Dimensions 50.00 x 100.00
Property Description
Welcome to this custom built home in 2008 with endless views of water/bay and Atlantic City on deep water and vinyl bulkhead. This 4 bedroom 2 1/2 bath home with open floor plan just completed update with 2 new tiled baths, new carpet in all bedrooms and freshly painted. You will be blown away as you enter the home and see the wide open views through a wall of custom windows that invite's the outside in. Custom Kitchen with granite countertops, stainless steel appliances , hardwood floors throughout main living areas and a rooftop deck. First floor consists of 2 bedrooms 1 1/2 baths open kitchen , dining and living room and cathedral ceilings. 2nd floor consists of 3rd bedroom and oversized master bedroom with additional living area with pocket doors to be used as peaceful sitting room, living room and or office with amazing views, new renovated bath and walk-in closet. Oversized 2 car garage and lush landscaping complete this home.
Location
State NJ
County Ocean
Area Little Egg Harbor Twp (21517)
Zoning R-50
Rooms
Basement Full, Garage Access, Side Entrance, Walkout Level, Workshop
Main Level Bedrooms 2
Interior
Interior Features Breakfast Area, Carpet, Ceiling Fan(s), Combination Dining/Living, Combination Kitchen/Living, Combination Kitchen/Dining, Dining Area, Entry Level Bedroom, Family Room Off Kitchen, Floor Plan - Open, Kitchen - Gourmet, Kitchen - Island, Primary Bedroom - Bay Front, Recessed Lighting
Hot Water Natural Gas
Heating Forced Air
Cooling Central A/C
Equipment Dishwasher, Dryer, Microwave, Refrigerator, Stainless Steel Appliances, Stove, Washer
Furnishings No
Appliance Dishwasher, Dryer, Microwave, Refrigerator, Stainless Steel Appliances, Stove, Washer
Heat Source Natural Gas
Laundry Upper Floor
Exterior
Parking Features Garage - Front Entry, Garage Door Opener
Garage Spaces 2.0
Water Access Y
Water Access Desc Boat - Powered,Canoe/Kayak,Fishing Allowed,Private Access
View Bay, Canal, Panoramic, Water
Roof Type Shingle
Accessibility None
Attached Garage 2
Total Parking Spaces 2
Garage Y
Building
Story 2
Sewer Public Sewer
Water Public
Architectural Style Colonial, Coastal
Level or Stories 2
Additional Building Above Grade, Below Grade
New Construction N
Others
Senior Community No
Tax ID 17-00326 26-00037
Ownership Fee Simple
SqFt Source Assessor
Special Listing Condition Standard
Read Less
Want to know what your home might be worth? Contact us for a FREE valuation!

Our team is ready to help you sell your home for the highest possible price ASAP

Bought with Kathryn W. Plosica • BHHS Fox & Roach Hopewell Valley
GET MORE INFORMATION





