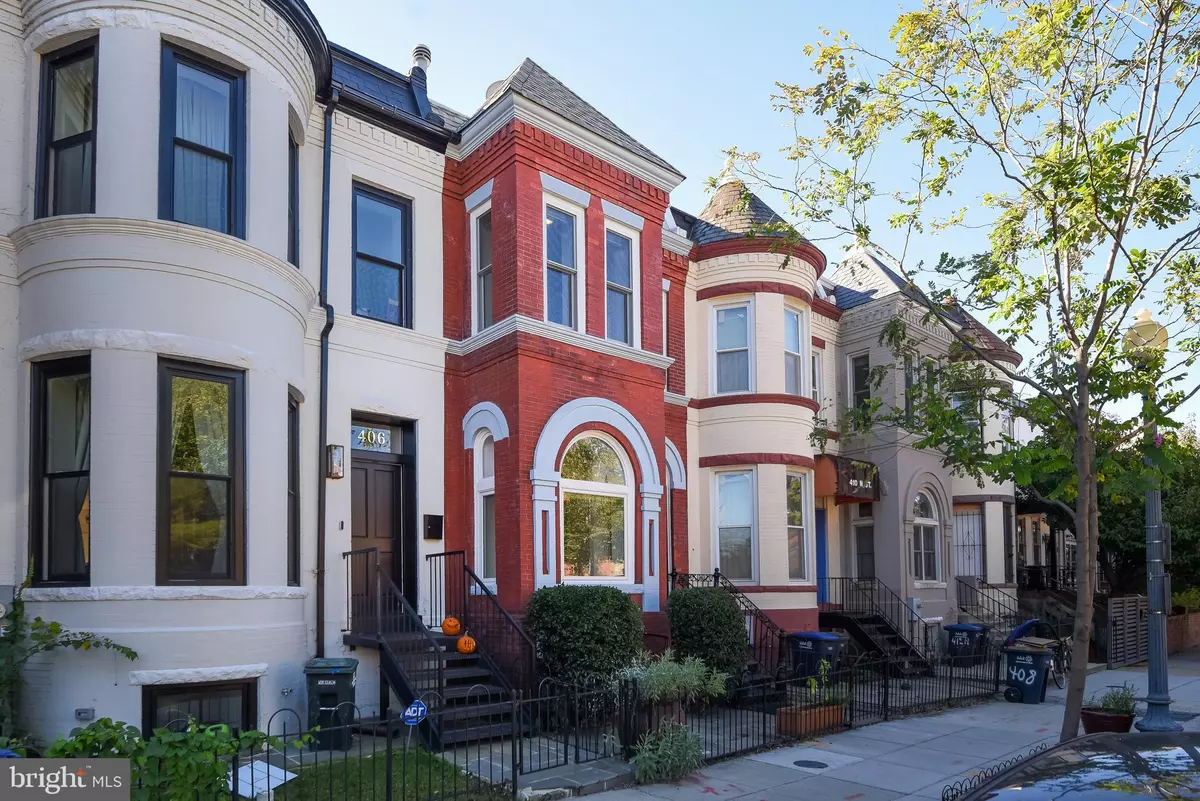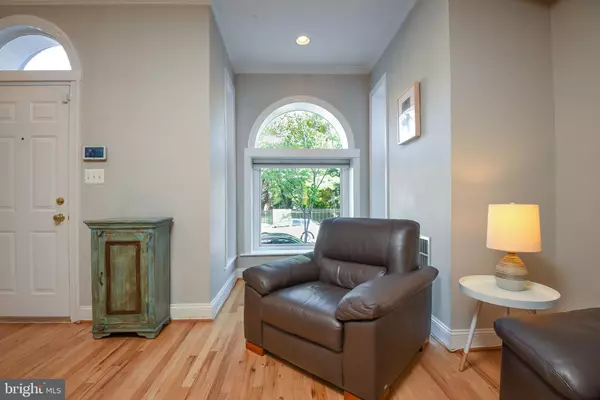$1,050,000
$1,035,000
1.4%For more information regarding the value of a property, please contact us for a free consultation.
408 NW N ST NW Washington, DC 20001
3 Beds
3 Baths
2,527 SqFt
Key Details
Sold Price $1,050,000
Property Type Townhouse
Sub Type Interior Row/Townhouse
Listing Status Sold
Purchase Type For Sale
Square Footage 2,527 sqft
Price per Sqft $415
Subdivision Mount Vernon
MLS Listing ID DCDC2018590
Sold Date 11/23/21
Style Victorian
Bedrooms 3
Full Baths 3
HOA Y/N N
Abv Grd Liv Area 2,527
Originating Board BRIGHT
Year Built 1900
Annual Tax Amount $5,878
Tax Year 2021
Lot Size 1,273 Sqft
Acres 0.03
Property Sub-Type Interior Row/Townhouse
Property Description
This large 2527 sq.ft Victorian classic is a three-bedroom, three bath historic DC row house placed in the heart of Mt. Vernon Square and has been updated and lovingly cared for. Location is spectacular, just 5 blocks away from Mt. Vernon Sq. Metro, shops, restaurants, and grocery stores. Soaring ceilings and a huge skylight fill the home with natural light and positive energy.
Entry onto the main level, you are greeted by a nice sized lounge complete with updated bay window, hardwood flooring, and open floor plan which leads you to a large dining area. The double-sided gas fireplace adds ambiance and warmth during colder months. Large open plan kitchen with granite countertops and all new stainless steel appliances. There is a large pantry/storage area off the kitchen which leads to a spacious rear yard, which is a private oasis to entertain your guests or simply relax in your tranquil setting.
Upstairs there is an open landing under the skylight that overlooks the dining area and fills the area with natural daylight. Two large master bedrooms with private en-suites offer plenty of space and storage. The master has a large walk-in closet, additional large closet with roof access, and a newly renovated bathroom. The second master in the front of the home has five windows and a built-in closet and a large loft storage area. It also has a full bath with jetted tub. Both floors benefit from high vaulted ceilings which add to the appeal of the home.
The lower level of the home has many options. Updated in 2021 with new carpeting, it offers a true third bedroom complete with separate exit, built in closet, a full bathroom and a separate living area that could be used as a potential rental unit, au pair, or in-law suite. The options are endless. There are too many updates to list, but they include big ticket items such as: new roof, brick repointing, new HVAC, Pella windows, washer/dryer, and a 7 1/2 ft high cedar fence for your seclusion in the city! The owners have loved and looked after this home for the last 12 years, with no shortcuts on upgrades or money spent!
This beautiful home has a walk score of 96 points and bike score of 92 points. Walk to Capital One arena, Chinatown, Safeway, Giant, Vida Fitness Club, Compass coffee, City Center, Convention Center, historic U-Street Corridor, National Mall, Logan Circle, Bundy field and dog park, and a plethora of wonderful local restaurants including two Michelin star recipients. Only 2 blocks away from the 395 exit tunnel. Come and enjoy the best part of DC.
Do not miss your chance with this D.C. Gem! Double open house Sat 30th/Sun 31st October-come ready to fall in love with your new home.
Location
State DC
County Washington
Zoning R4
Rooms
Other Rooms Living Room, Dining Room, Bedroom 2, Bedroom 3, Kitchen, Bedroom 1
Basement Outside Entrance, Sump Pump, Daylight, Partial, Full, Fully Finished, Heated, Improved, Rear Entrance
Interior
Interior Features Kitchen - Gourmet, Breakfast Area, Kitchen - Island, Dining Area, Crown Moldings, Window Treatments, Upgraded Countertops, Primary Bath(s), Wood Floors, WhirlPool/HotTub, Recessed Lighting, Floor Plan - Open
Hot Water Natural Gas
Heating Forced Air
Cooling Central A/C
Flooring Hardwood, Carpet
Fireplaces Number 1
Equipment Washer/Dryer Hookups Only, Cooktop, Dishwasher, Disposal, Dryer - Front Loading, Microwave, Oven/Range - Gas, Range Hood, Refrigerator, Washer
Fireplace Y
Window Features Bay/Bow,Skylights
Appliance Washer/Dryer Hookups Only, Cooktop, Dishwasher, Disposal, Dryer - Front Loading, Microwave, Oven/Range - Gas, Range Hood, Refrigerator, Washer
Heat Source Central, Natural Gas
Exterior
Exterior Feature Patio(s)
Fence Fully, Rear
Utilities Available Under Ground
Water Access N
View City
Roof Type Other
Street Surface Alley
Accessibility 2+ Access Exits
Porch Patio(s)
Road Frontage City/County
Garage N
Building
Story 3
Foundation Brick/Mortar
Sewer Public Sewer
Water Public
Architectural Style Victorian
Level or Stories 3
Additional Building Above Grade, Below Grade
Structure Type 2 Story Ceilings,Dry Wall,Vaulted Ceilings
New Construction N
Schools
School District District Of Columbia Public Schools
Others
Pets Allowed Y
Senior Community No
Tax ID 0513//0863
Ownership Fee Simple
SqFt Source Assessor
Acceptable Financing Cash, Conventional, Negotiable
Listing Terms Cash, Conventional, Negotiable
Financing Cash,Conventional,Negotiable
Special Listing Condition Standard
Pets Allowed No Pet Restrictions
Read Less
Want to know what your home might be worth? Contact us for a FREE valuation!

Our team is ready to help you sell your home for the highest possible price ASAP

Bought with Rhiannon Swanson • RLAH @properties
GET MORE INFORMATION





