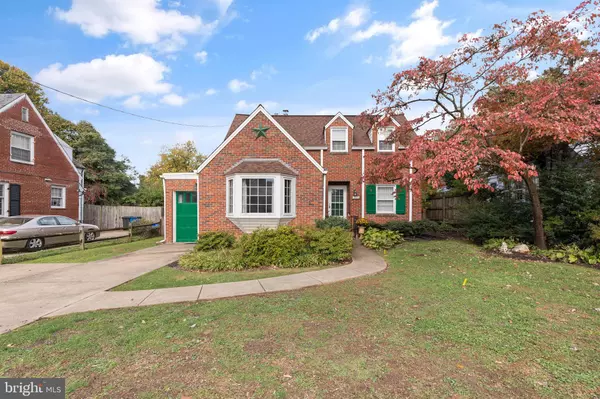$575,000
$575,000
For more information regarding the value of a property, please contact us for a free consultation.
107 WILLIAMSBURG DR Silver Spring, MD 20901
4 Beds
2 Baths
1,730 SqFt
Key Details
Sold Price $575,000
Property Type Single Family Home
Sub Type Detached
Listing Status Sold
Purchase Type For Sale
Square Footage 1,730 sqft
Price per Sqft $332
Subdivision Woodmoor
MLS Listing ID MDMC2001107
Sold Date 01/31/22
Style Colonial
Bedrooms 4
Full Baths 2
HOA Y/N N
Abv Grd Liv Area 1,730
Originating Board BRIGHT
Year Built 1936
Annual Tax Amount $5,486
Tax Year 2021
Lot Size 10,500 Sqft
Acres 0.24
Property Description
HUGE PRICE ADJUSTMENT. Welcome home to highly sought after Silver Spring community of Woodmoor! This character filled colonial, sits on a nicely landscaped .24 ac lot, offers 4/5 bedrooms and 2 full baths - plenty of space inside and out. The charming updated kitchen overlooks the rear yard and features stunning shaker cabinets with glass uppers, & stainless steel appliances. It opens to a large paneled family room that features hardwood floors, cathedral ceilings, a beautiful wood-burning fireplace with custom built-in bookcases. The kitchen also opens to a main level laundry area and mud room! Ideal flow on the first floor is perfect for entertaining. A multi-flex room can be used for a formal dining or main level primary bedroom. A full bath rounds out the main level. Upstairs you’ll find three bedrooms, including a large primary bedroom, as well as a full bath. Hardwoods are throughout the upper levels as well. A bonus loft area overlooking the family room can be used as a library, office, game room, or den. Out back you’ll find a large fenced yard with a lovely brick patio - perfect for outdoor dining and that morning cup of coffee. The garage is large enough for a car and the rear shed is perfect to store all of your gardening tools and yard equipment. Plenty of parking on the Driveway. This one wont last long!!! Home being sold as-is
Location
State MD
County Montgomery
Zoning R60
Rooms
Main Level Bedrooms 1
Interior
Interior Features Combination Dining/Living, Entry Level Bedroom, Floor Plan - Traditional, Kitchen - Eat-In, Pantry, Wainscotting, Wood Floors
Hot Water Natural Gas
Heating Baseboard - Hot Water
Cooling Ceiling Fan(s), Central A/C
Flooring Hardwood
Fireplaces Number 1
Fireplaces Type Wood
Equipment Built-In Microwave, Dishwasher, Disposal, Dryer, Exhaust Fan, Refrigerator, Stove, Washer
Fireplace Y
Appliance Built-In Microwave, Dishwasher, Disposal, Dryer, Exhaust Fan, Refrigerator, Stove, Washer
Heat Source Natural Gas
Laundry Main Floor
Exterior
Exterior Feature Patio(s)
Garage Garage - Front Entry
Garage Spaces 1.0
Fence Privacy, Rear
Waterfront N
Water Access N
Roof Type Architectural Shingle
Accessibility None
Porch Patio(s)
Attached Garage 1
Total Parking Spaces 1
Garage Y
Building
Lot Description Backs to Trees, Landscaping, Premium, Rear Yard
Story 2
Foundation Block
Sewer Public Sewer
Water Public
Architectural Style Colonial
Level or Stories 2
Additional Building Above Grade, Below Grade
New Construction N
Schools
School District Montgomery County Public Schools
Others
Senior Community No
Tax ID 161301219090
Ownership Fee Simple
SqFt Source Assessor
Acceptable Financing Cash, Conventional, FHA, VA
Horse Property N
Listing Terms Cash, Conventional, FHA, VA
Financing Cash,Conventional,FHA,VA
Special Listing Condition Standard
Read Less
Want to know what your home might be worth? Contact us for a FREE valuation!

Our team is ready to help you sell your home for the highest possible price ASAP

Bought with David Bediz • Keller Williams Realty

GET MORE INFORMATION





