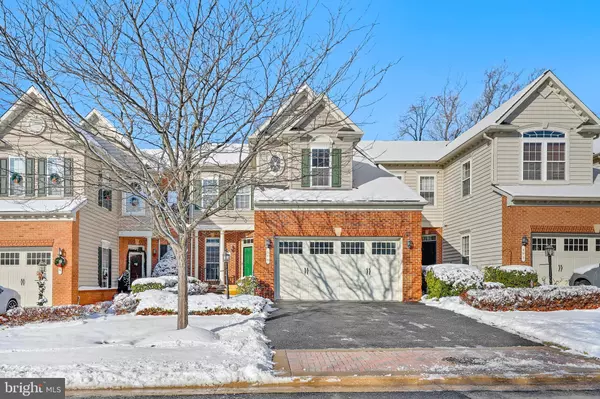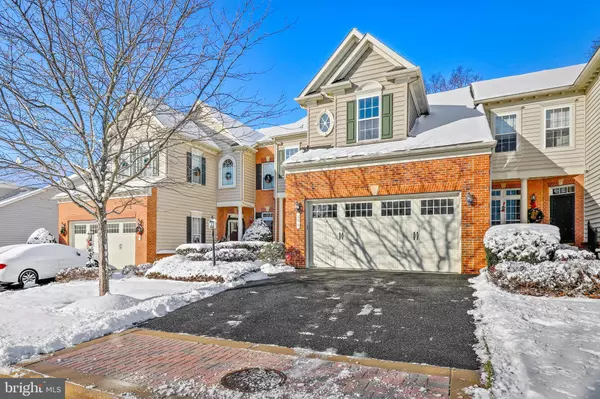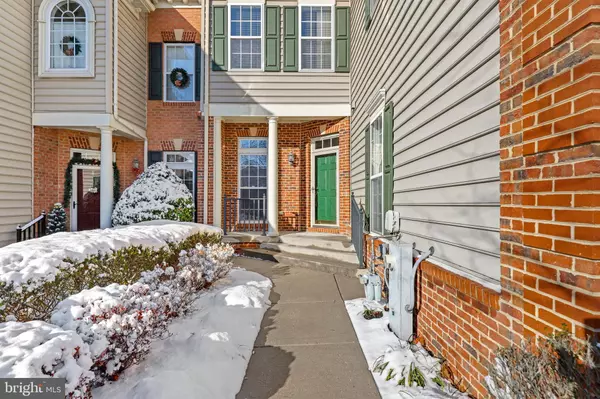$460,000
$439,000
4.8%For more information regarding the value of a property, please contact us for a free consultation.
304 SNOW CHIEF DR Havre De Grace, MD 21078
3 Beds
4 Baths
4,011 SqFt
Key Details
Sold Price $460,000
Property Type Townhouse
Sub Type Interior Row/Townhouse
Listing Status Sold
Purchase Type For Sale
Square Footage 4,011 sqft
Price per Sqft $114
Subdivision None Available
MLS Listing ID MDHR2007470
Sold Date 01/31/22
Style Other
Bedrooms 3
Full Baths 3
Half Baths 1
HOA Fees $352/mo
HOA Y/N Y
Abv Grd Liv Area 3,111
Originating Board BRIGHT
Year Built 2006
Annual Tax Amount $5,101
Tax Year 2020
Lot Size 4,469 Sqft
Acres 0.1
Property Description
Absolutely meticulous is the only way to describe this 3 bedroom 3.5 bath townhome in Bulle Rock! With over 3000+ SF of above-grade living space, the main level has an open floor plan and offers gleaming hardwood floors throughout. Gourmet custom kitchen has plenty of cabinet space, granite counters, center island, and SS appliances- built-in hideaway coffee bar - push button cabinets. Open concept dining room and table space between kitchen and family room with customized stone bio-fuel fireplace. Spacious sunroom with plenty of natural sunlight overlooking the maintenance-free composite deck with Gazebo. Main level master bedroom with upgraded bathroom- master walk closets with a custom closet organizer. Spacious finished lower level with walk-out steps, wet bar, and huge multi-purpose room (Den-Office-Bedroom-Theater room) The upstairs has a large loft area and 2 bedrooms with walk-in closets and a jack/jill bath. A fully finished basement features a bar/kitchen area (no stove) with a mini-fridge/ice, a sink, for entertaining. The 2 car garage provides access into the main level laundry/mud room-must check out the garage flooring and organizing system. Backup water-powered sump pump system in basement. There is some unfinished space for storage as well. This home checks all of the boxes and is an absolute MUST SEE!! Did I mention all of the amenities that Bulle Rock has to offer...indoor and outdoor pool, gym, tennis courts, walking trails, yard maintenance. And world-class golf nearby (additional fee for golf).
Location
State MD
County Harford
Zoning R2
Rooms
Basement Fully Finished
Main Level Bedrooms 1
Interior
Hot Water Electric
Heating Forced Air
Cooling Central A/C
Fireplaces Number 1
Heat Source Electric
Exterior
Parking Features Garage Door Opener
Garage Spaces 4.0
Water Access N
Accessibility None
Attached Garage 2
Total Parking Spaces 4
Garage Y
Building
Story 3
Foundation Permanent
Sewer Public Sewer
Water Public
Architectural Style Other
Level or Stories 3
Additional Building Above Grade, Below Grade
New Construction N
Schools
School District Harford County Public Schools
Others
Senior Community No
Tax ID 1306069150
Ownership Fee Simple
SqFt Source Assessor
Special Listing Condition Standard
Read Less
Want to know what your home might be worth? Contact us for a FREE valuation!

Our team is ready to help you sell your home for the highest possible price ASAP

Bought with David Marc Niedzialkowski • Redfin Corp

GET MORE INFORMATION





