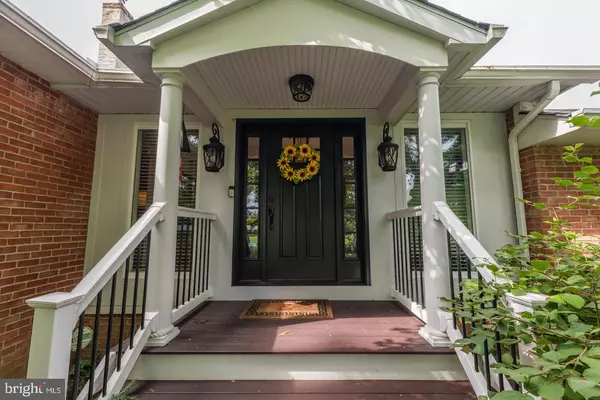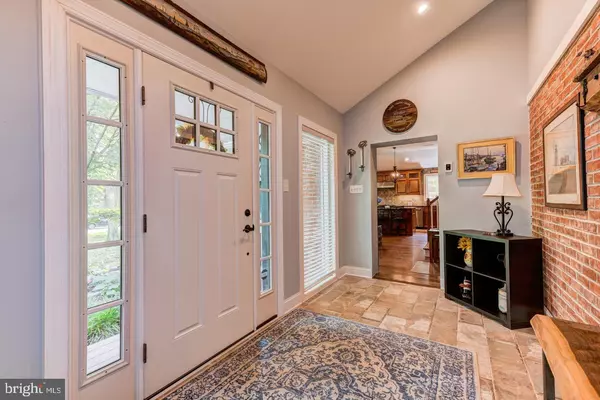$589,900
$589,900
For more information regarding the value of a property, please contact us for a free consultation.
45 SYCAMORE WAY Doylestown, PA 18901
4 Beds
3 Baths
2,618 SqFt
Key Details
Sold Price $589,900
Property Type Single Family Home
Sub Type Detached
Listing Status Sold
Purchase Type For Sale
Square Footage 2,618 sqft
Price per Sqft $225
Subdivision Buttonwood Manor
MLS Listing ID PABU2001014
Sold Date 09/10/21
Style Split Level
Bedrooms 4
Full Baths 2
Half Baths 1
HOA Y/N N
Abv Grd Liv Area 2,618
Originating Board BRIGHT
Year Built 1959
Annual Tax Amount $6,594
Tax Year 2020
Lot Size 1.102 Acres
Acres 1.1
Lot Dimensions 151.00 x 318.00
Property Sub-Type Detached
Property Description
Opportunity knocks again - You won't want to miss the unique second chance to be the lucky new owner of this Central Bucks beauty! Welcome Home to this spacious and updated split level home, located on a serene acre in Doylestown Twp. Upon entering the sunlitfoyer with beautifulexposed brick and barn door, you'll immediately notice the open floor plan, perfect for bringing together family and friends. The kitchen has been expanded and upgradedand features granitecountertops, stainless steel appliances, and a huge center island. There is engineered hardwood flooring throughout this level of the home, flowing into the impressive living room with vaulted ceiling, recessed lighting and stone fireplace. Custom built-in cabinetry and a separate dining space can be found here as well. Exit through the sliding glass door andyou'll see an enclosed three-season patio with walls of windows. A wood deck can be accessed from the patio and is the perfect place for a barbecue grill. Head back inside and upstairs to find three ample-sized bedrooms and two full bathrooms. There is hardwood flooring in all three bedrooms and the hall bathroom features tile flooring and a tub/shower, plus a double vanity. The large master bedroom has an updated en-suite bathroom and a walk-in closet with built-in organizer. Next, step down into the home's lower level and you'll be greeted with loads of additional living space. The spacious family room features vinyl flooring, a brick fireplace, panoramic views of the rear yard, and access to the attached two-car garage. This level also includes a fourth bedroom/den, an updated powder room and a dedicated laundry room. Storage won't be a problem here with ample closet space throughout, plus the bonus unfinished basement level. The backyardis a showstopper with lots of room to spread out. There are two sheds, a concrete patio for outdoor dining and a paver patio with a fire pit seating area. The yard is level and fully-fenced, and can accommodate all of your backyard dreams. An added bonus is the brand NEW ROOF with transferable warranty. All of this can be yours, located in a tight-knit community of some of the most wonderful neighbors, along with award-winning Central Bucks schools and close proximity to shopping, dining and entertainment in nearby Doylestown Borough. Hurry - schedule your showing today!
Location
State PA
County Bucks
Area Doylestown Twp (10109)
Zoning R1
Rooms
Basement Full, Unfinished
Interior
Interior Features Built-Ins, Ceiling Fan(s), Combination Dining/Living, Floor Plan - Open, Kitchen - Gourmet, Kitchen - Island, Recessed Lighting, Stall Shower, Tub Shower, Wainscotting, Walk-in Closet(s), Wood Floors
Hot Water Oil
Heating Baseboard - Hot Water
Cooling Central A/C
Flooring Hardwood, Carpet, Ceramic Tile, Vinyl
Fireplaces Number 2
Fireplaces Type Gas/Propane, Wood
Equipment Built-In Microwave, Dishwasher, Dryer, Oven/Range - Gas, Range Hood, Refrigerator, Stainless Steel Appliances, Washer
Fireplace Y
Window Features Replacement
Appliance Built-In Microwave, Dishwasher, Dryer, Oven/Range - Gas, Range Hood, Refrigerator, Stainless Steel Appliances, Washer
Heat Source Oil
Laundry Lower Floor
Exterior
Exterior Feature Deck(s), Patio(s)
Parking Features Garage - Side Entry, Inside Access
Garage Spaces 2.0
Fence Split Rail, Fully
Water Access N
Roof Type Pitched,Shingle
Accessibility None
Porch Deck(s), Patio(s)
Attached Garage 2
Total Parking Spaces 2
Garage Y
Building
Lot Description Backs to Trees, Level, Rear Yard
Story 3
Sewer On Site Septic
Water Public
Architectural Style Split Level
Level or Stories 3
Additional Building Above Grade, Below Grade
Structure Type Vaulted Ceilings
New Construction N
Schools
School District Central Bucks
Others
Senior Community No
Tax ID 09-031-035
Ownership Fee Simple
SqFt Source Assessor
Special Listing Condition Standard
Read Less
Want to know what your home might be worth? Contact us for a FREE valuation!

Our team is ready to help you sell your home for the highest possible price ASAP

Bought with Lisa Ann Longenbach • Keller Williams Real Estate-Langhorne
GET MORE INFORMATION





