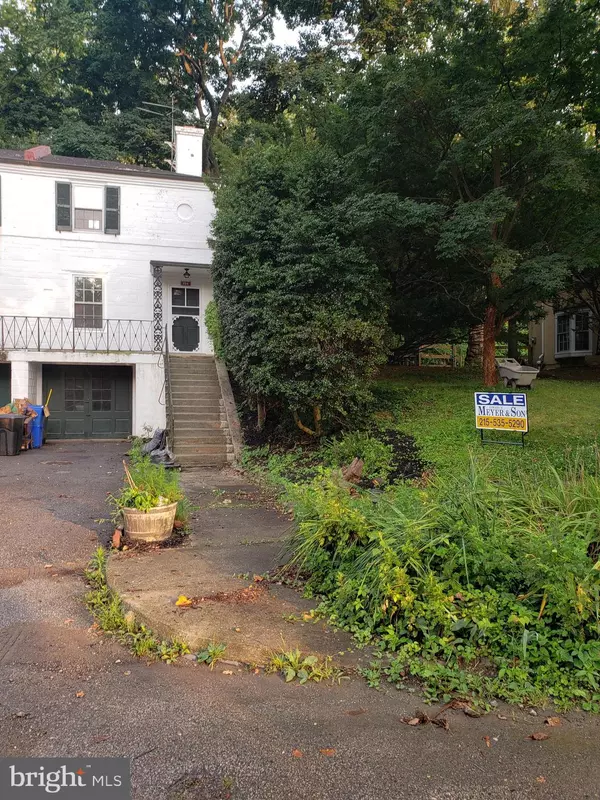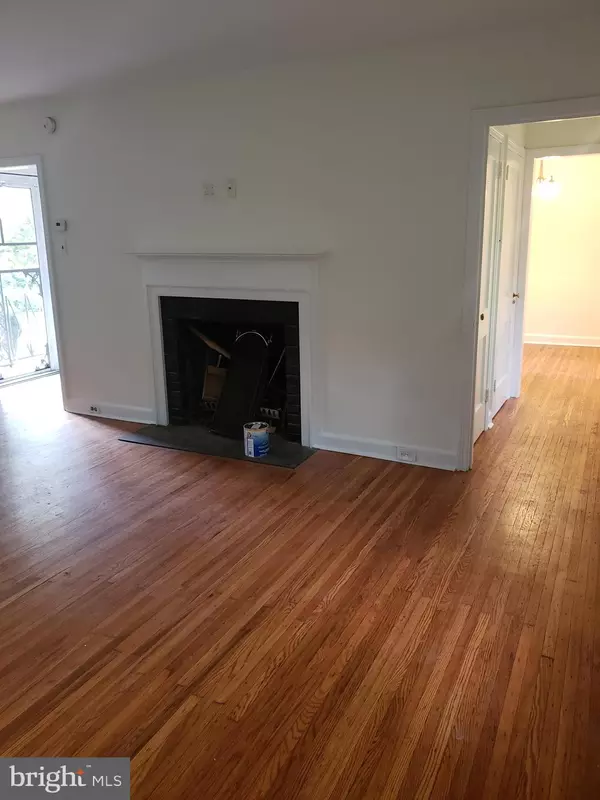$245,000
$240,000
2.1%For more information regarding the value of a property, please contact us for a free consultation.
724 HENDREN ST Philadelphia, PA 19128
2 Beds
1 Bath
1,200 SqFt
Key Details
Sold Price $245,000
Property Type Single Family Home
Sub Type Twin/Semi-Detached
Listing Status Sold
Purchase Type For Sale
Square Footage 1,200 sqft
Price per Sqft $204
Subdivision Andorra
MLS Listing ID PAPH2006908
Sold Date 08/26/21
Style Contemporary
Bedrooms 2
Full Baths 1
HOA Y/N N
Abv Grd Liv Area 1,200
Originating Board BRIGHT
Year Built 1935
Annual Tax Amount $3,046
Tax Year 2021
Lot Size 10,374 Sqft
Acres 0.24
Lot Dimensions 48.08 x 215.77
Property Description
A unique property for someone looking for plenty of outdoor space. Located on a quiet street off Ridge Avenue with absolute convenience to the Wissahickon Valley Park. The garage and basement are located on the ground level. The cozy living room, with a wood burning fireplace, looks out to a spacious backyard. The dining area and kitchen flow nicely for a convenient setting. The upper floor has two bedrooms and bath. There are beautiful hardwood floors throughout and the property is freshly painted with a bright, neutral color. Shopping center and convenience stores are nearby.
Location
State PA
County Philadelphia
Area 19128 (19128)
Zoning RSA1
Rooms
Basement Front Entrance, Unfinished, Walkout Level
Interior
Hot Water Natural Gas
Heating Hot Water
Cooling None
Flooring Hardwood
Fireplaces Number 1
Fireplaces Type Wood
Equipment Dishwasher, Dryer, Microwave, Refrigerator, Oven/Range - Gas, Washer
Furnishings No
Fireplace Y
Appliance Dishwasher, Dryer, Microwave, Refrigerator, Oven/Range - Gas, Washer
Heat Source Natural Gas
Exterior
Utilities Available Natural Gas Available
Waterfront N
Water Access N
Accessibility None
Garage N
Building
Story 2
Sewer On Site Septic
Water Public
Architectural Style Contemporary
Level or Stories 2
Additional Building Above Grade, Below Grade
Structure Type Masonry,Plaster Walls
New Construction N
Schools
School District The School District Of Philadelphia
Others
Pets Allowed Y
Senior Community No
Tax ID 212404600
Ownership Fee Simple
SqFt Source Assessor
Acceptable Financing Cash, Conventional
Horse Property N
Listing Terms Cash, Conventional
Financing Cash,Conventional
Special Listing Condition Standard
Pets Description No Pet Restrictions
Read Less
Want to know what your home might be worth? Contact us for a FREE valuation!

Our team is ready to help you sell your home for the highest possible price ASAP

Bought with Lisa M Murphy • Compass RE

GET MORE INFORMATION





