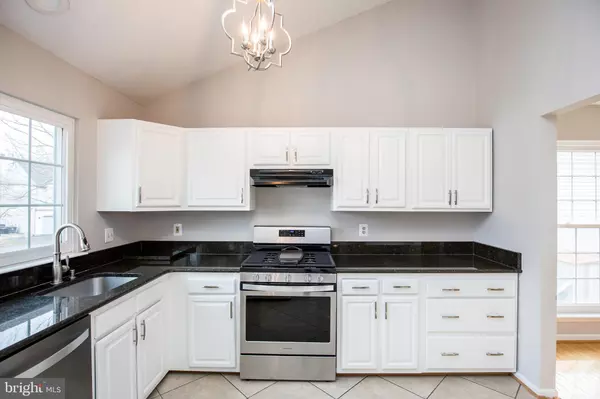$525,000
$529,000
0.8%For more information regarding the value of a property, please contact us for a free consultation.
423 DEERPATH AVE SW Leesburg, VA 20175
4 Beds
3 Baths
2,249 SqFt
Key Details
Sold Price $525,000
Property Type Single Family Home
Sub Type Detached
Listing Status Sold
Purchase Type For Sale
Square Footage 2,249 sqft
Price per Sqft $233
Subdivision Foxridge
MLS Listing ID VALO401822
Sold Date 03/24/20
Style Contemporary
Bedrooms 4
Full Baths 2
Half Baths 1
HOA Fees $81/mo
HOA Y/N Y
Abv Grd Liv Area 2,249
Originating Board BRIGHT
Year Built 1988
Annual Tax Amount $5,179
Tax Year 2019
Lot Size 6,534 Sqft
Acres 0.15
Property Description
WELCOME HOME - 4 BEDROOM / 2 1/2 BATHROOMS ! JUST OVER 2800 FINISHED SQFT IN DESIRED FOXRIDGE NEIGHBORHOOD OF LEESBURG! CATHEDRAL CEILINGS IN LIVING ROOM AND ALL BEDROOMS AND LOTS OF NATURAL LIGHT! OVER 40K IN RENOVATIONS IN THE LAST 3 WEEKS! BASEMENT JUST FINISHED INTO ONE LARGE REC ROOM AND ENTIRE PLACE FRESHLY PAINTED. LOFT CONVERTED INTO 4TH BEDROOM - ALL PERMITS AND INSPECTIONS WERE PULLED! NEW STAINLESS STEEL APPLIANCES! ENJOY THE HUGE SCREENED IN MAINTANENCE FREE PORCH ON REAR OF HOME AND ENTERTAIN WITH FAMILY/FRIENDS. TONS OF UPGRADES PUT INTO THIS HOME THROUGH THE LAST SEVERAL YEARS! TOP OF THE LINE WINDOWS AND INSULATED PREMIUM SIDING INSTALLED IN 2008 - 36K! NEW ROOF IN 2018 - 12K - REMODELED MASTER BATH IN 2014 WITH WALK-IN SHOWER/NO CURB - 22K! HVAC SYSTEM REPLACED IN 2010 WITH DUAL ZONES AND DAMPERS! NEW HOT WATER HEATER IN 2018! NEW DRIVEWAY IN 2012! NO HOUSE HAS THESE UPGRADES AND THIS CUSTOMER TOOK EXTREME CARE OF THIS HOME! TRULY MOVE IN READY WITH NO EXPENSES TO BE HAD! WONT LAST! POOL AND TENNIS COURTS 4 MINUTE WALK!
Location
State VA
County Loudoun
Zoning 06
Rooms
Other Rooms Living Room, Dining Room, Primary Bedroom, Bedroom 2, Bedroom 3, Bedroom 4, Kitchen, Family Room, Laundry, Recreation Room, Bathroom 1, Bathroom 2, Primary Bathroom
Basement Full
Interior
Interior Features Breakfast Area, Carpet, Chair Railings, Dining Area, Floor Plan - Open, Formal/Separate Dining Room, Kitchen - Table Space, Primary Bath(s), Recessed Lighting, Pantry, Walk-in Closet(s), Window Treatments
Hot Water Natural Gas
Heating Forced Air
Cooling Central A/C
Fireplaces Number 1
Equipment Dryer - Electric, Dishwasher, Disposal, Oven/Range - Gas, Refrigerator, Stainless Steel Appliances, Washer, Water Heater
Appliance Dryer - Electric, Dishwasher, Disposal, Oven/Range - Gas, Refrigerator, Stainless Steel Appliances, Washer, Water Heater
Heat Source Natural Gas
Exterior
Parking Features Garage - Front Entry, Garage Door Opener
Garage Spaces 2.0
Amenities Available Pool - Outdoor, Tennis Courts, Tot Lots/Playground
Water Access N
Roof Type Asphalt
Accessibility Roll-in Shower
Attached Garage 2
Total Parking Spaces 2
Garage Y
Building
Story 2
Sewer Public Sewer
Water Public
Architectural Style Contemporary
Level or Stories 2
Additional Building Above Grade, Below Grade
New Construction N
Schools
School District Loudoun County Public Schools
Others
Senior Community No
Tax ID 271280834000
Ownership Fee Simple
SqFt Source Assessor
Special Listing Condition Standard
Read Less
Want to know what your home might be worth? Contact us for a FREE valuation!

Our team is ready to help you sell your home for the highest possible price ASAP

Bought with Becky L Hanrahan • Hanrahan Properties, LLC

GET MORE INFORMATION





