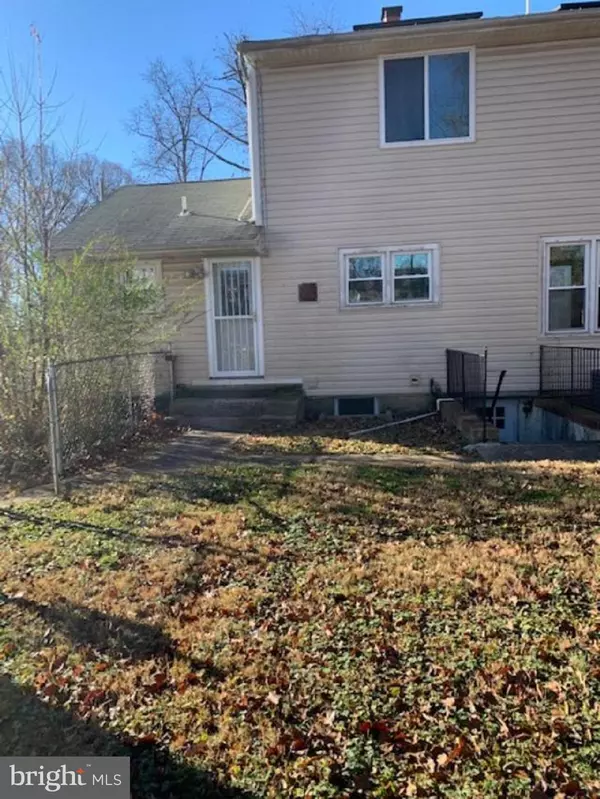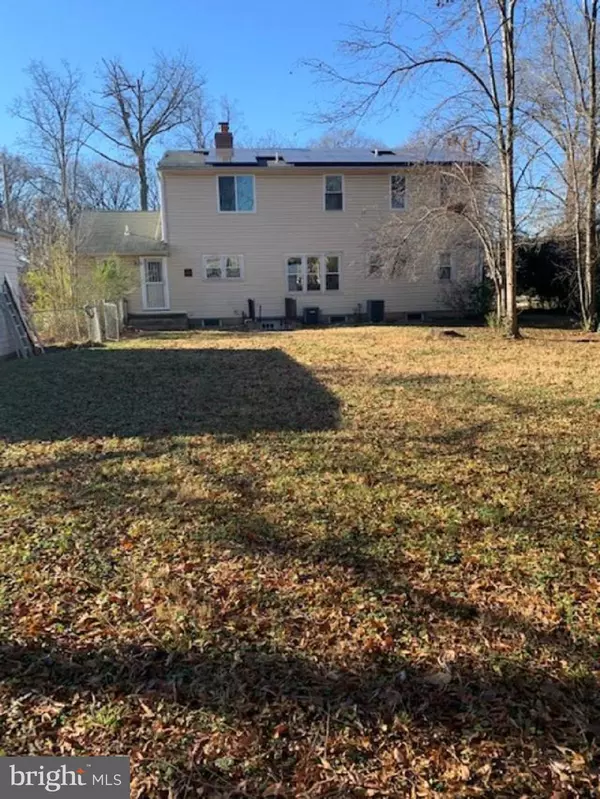$640,000
$669,000
4.3%For more information regarding the value of a property, please contact us for a free consultation.
1418 STATESIDE DR Silver Spring, MD 20903
6 Beds
4 Baths
3,338 SqFt
Key Details
Sold Price $640,000
Property Type Single Family Home
Sub Type Detached
Listing Status Sold
Purchase Type For Sale
Square Footage 3,338 sqft
Price per Sqft $191
Subdivision None Available
MLS Listing ID MDMC2026804
Sold Date 05/31/22
Style Colonial
Bedrooms 6
Full Baths 4
HOA Y/N N
Abv Grd Liv Area 2,588
Originating Board BRIGHT
Year Built 1951
Annual Tax Amount $6,088
Tax Year 2022
Lot Size 0.516 Acres
Acres 0.52
Property Description
NEW LOWER PRICE!
Great investment, or a great place to live!
Large, spacious home, featuring a total of 5 bedrooms, and 4 full bathrooms, minutes to the Beltway, minutes to the DC line.
Currently, the house operates as a licensed rental facility. The Montgomery County rental license is up to date, transferrable, and available for sale separately. Current owner will assist in the transfer of the license. All inspections have been performed and are currently up to date.
There 6 rental spaces within the house. They rent for $650, $675, $850, $450, $750, and $1300 per month. There is also a large apartment in the basement with it's own kitchen, bathroom, living room and entrance which is unoccupied and should bring an additional $1300. There is a large bedroom on the first floor which is unoccupied and should bring $900 per month rent. Utilities are included. All tenants are willing to stay on. Four of the units have tenants who have occupied for more than a year and are eligible for rent increases. Annual rental income, not including the two empty units is approximately 47,100.
If you aren't interested in running a business, this will make a large, spacious, wonderful home!
Spacious, separate basement apartment, renovated less than two years ago, has a fireplace, full bathroom and its own walk-out entrance. There are large living rooms on the first and second floors and large Owner's suites on both the first and second floor.
Originally a ranch style house, the entire second floor was added in 2010, which added an additional primary bedroom with a walk in closet, and attached full bathroom, and additional bedroom, office, and living room, as well as its own zone of heating and air conditioning and a new roof.
Large, flat, private back yard is perfect for gardening, or relaxing.
Detached two car, two story garage with plenty of storage space.
Solar panels have been added to reduce energy costs, as well as two zone heating and air conditioning.
Location
State MD
County Montgomery
Zoning R60
Rooms
Basement Fully Finished
Main Level Bedrooms 3
Interior
Hot Water Natural Gas
Heating Forced Air
Cooling Central A/C
Fireplaces Number 2
Fireplace Y
Heat Source Natural Gas
Exterior
Garage Garage - Front Entry, Oversized, Additional Storage Area
Garage Spaces 2.0
Waterfront N
Water Access N
Accessibility None
Total Parking Spaces 2
Garage Y
Building
Story 3
Foundation Brick/Mortar
Sewer Public Sewer
Water Public
Architectural Style Colonial
Level or Stories 3
Additional Building Above Grade, Below Grade
New Construction N
Schools
Elementary Schools Cresthaven
Middle Schools Francis Scott Key
High Schools Springbrook
School District Montgomery County Public Schools
Others
Senior Community No
Tax ID 160500265650
Ownership Fee Simple
SqFt Source Assessor
Horse Property N
Special Listing Condition Standard
Read Less
Want to know what your home might be worth? Contact us for a FREE valuation!

Our team is ready to help you sell your home for the highest possible price ASAP

Bought with Albert J Gomez • Smart Realty, LLC

GET MORE INFORMATION





