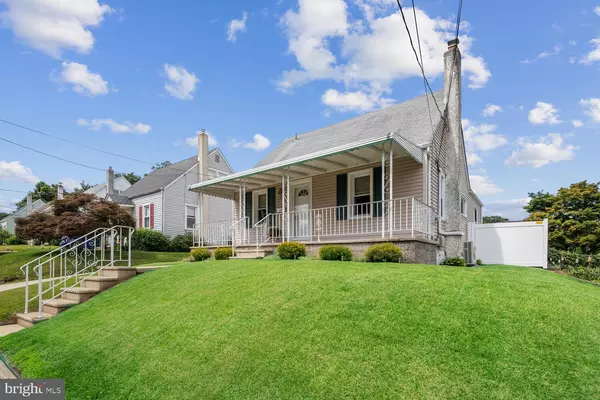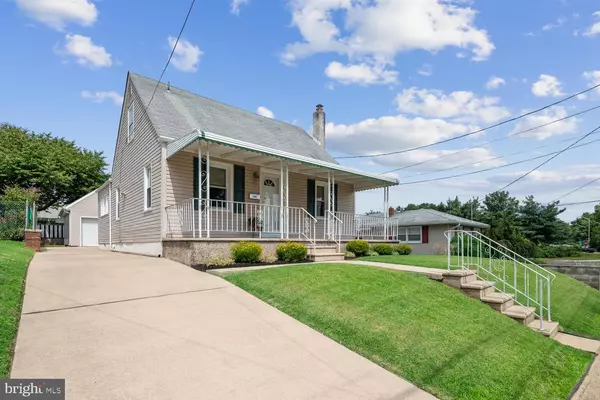$289,000
$289,000
For more information regarding the value of a property, please contact us for a free consultation.
353 MADDOCK AVE Hamilton, NJ 08610
3 Beds
3 Baths
1,264 SqFt
Key Details
Sold Price $289,000
Property Type Single Family Home
Sub Type Detached
Listing Status Sold
Purchase Type For Sale
Square Footage 1,264 sqft
Price per Sqft $228
Subdivision Colonial Manor
MLS Listing ID NJME2003440
Sold Date 10/18/21
Style Cape Cod
Bedrooms 3
Full Baths 2
Half Baths 1
HOA Y/N N
Abv Grd Liv Area 1,264
Originating Board BRIGHT
Year Built 1940
Annual Tax Amount $6,979
Tax Year 2020
Lot Size 4,950 Sqft
Acres 0.11
Lot Dimensions 45.00 x 110.00
Property Description
Pride of Ownership is certainly found throughout this Charming 3 bedroom, 2 1/2 bath Cape Style home located in Colonial Manor. You enter onto your covered front porch, the perfect place to sit and enjoy a book on a summer day. Upon entering the front door you will be greeted with a living and dining room providing great space for entertaining. Tucked off of the living room are two bedrooms and a full bath. Through the dining room you will find the full eat-in kitchen offering plenty of cabinet and counter space with a door leading out to the backyard and detached garage. Upstairs you will walk into a loft area that is currently set up as an office. This level is complete with a large bedroom and a full bathroom. A finished basement with a half bath finishes off the lower level and still provides you with plenty of room for all your storage needs. Outside you will find a backyard perfect for grilling and enjoying these summer and fall nights. Some updates include a new Split Ductless Unit, new furnace, water heater, sump pump just to mention a few. A commuters dream, walking distance to schools, major highways and just minutes away from the Hamilton Train Station, as well as shopping malls, restaurants and other conveniences. Make your appointment today!
Location
State NJ
County Mercer
Area Hamilton Twp (21103)
Zoning RESIDENTIAL
Rooms
Other Rooms Living Room, Dining Room, Bedroom 2, Bedroom 3, Kitchen, Den, Basement, Bedroom 1
Basement Fully Finished
Main Level Bedrooms 2
Interior
Interior Features Kitchen - Eat-In
Hot Water Natural Gas
Heating Baseboard - Hot Water
Cooling Ceiling Fan(s), Ductless/Mini-Split
Flooring Carpet, Laminated
Equipment Cooktop, Dishwasher, Dryer - Gas, Extra Refrigerator/Freezer, Microwave, Oven - Wall, Refrigerator, Washer, Water Heater
Fireplace N
Appliance Cooktop, Dishwasher, Dryer - Gas, Extra Refrigerator/Freezer, Microwave, Oven - Wall, Refrigerator, Washer, Water Heater
Heat Source Natural Gas
Laundry Basement
Exterior
Exterior Feature Porch(es)
Parking Features Garage - Front Entry, Garage Door Opener
Garage Spaces 1.0
Utilities Available Cable TV, Phone
Water Access N
Roof Type Shingle
Accessibility None
Porch Porch(es)
Total Parking Spaces 1
Garage Y
Building
Story 2
Sewer Public Sewer
Water Public
Architectural Style Cape Cod
Level or Stories 2
Additional Building Above Grade, Below Grade
Structure Type Paneled Walls,Plaster Walls
New Construction N
Schools
School District Hamilton Township
Others
Senior Community No
Tax ID 03-02426-00012
Ownership Fee Simple
SqFt Source Assessor
Acceptable Financing Cash, Conventional, FHA, VA
Listing Terms Cash, Conventional, FHA, VA
Financing Cash,Conventional,FHA,VA
Special Listing Condition Standard
Read Less
Want to know what your home might be worth? Contact us for a FREE valuation!

Our team is ready to help you sell your home for the highest possible price ASAP

Bought with elizabeth Hughes • Century 21 Action Plus Realty - Cream Ridge

GET MORE INFORMATION





