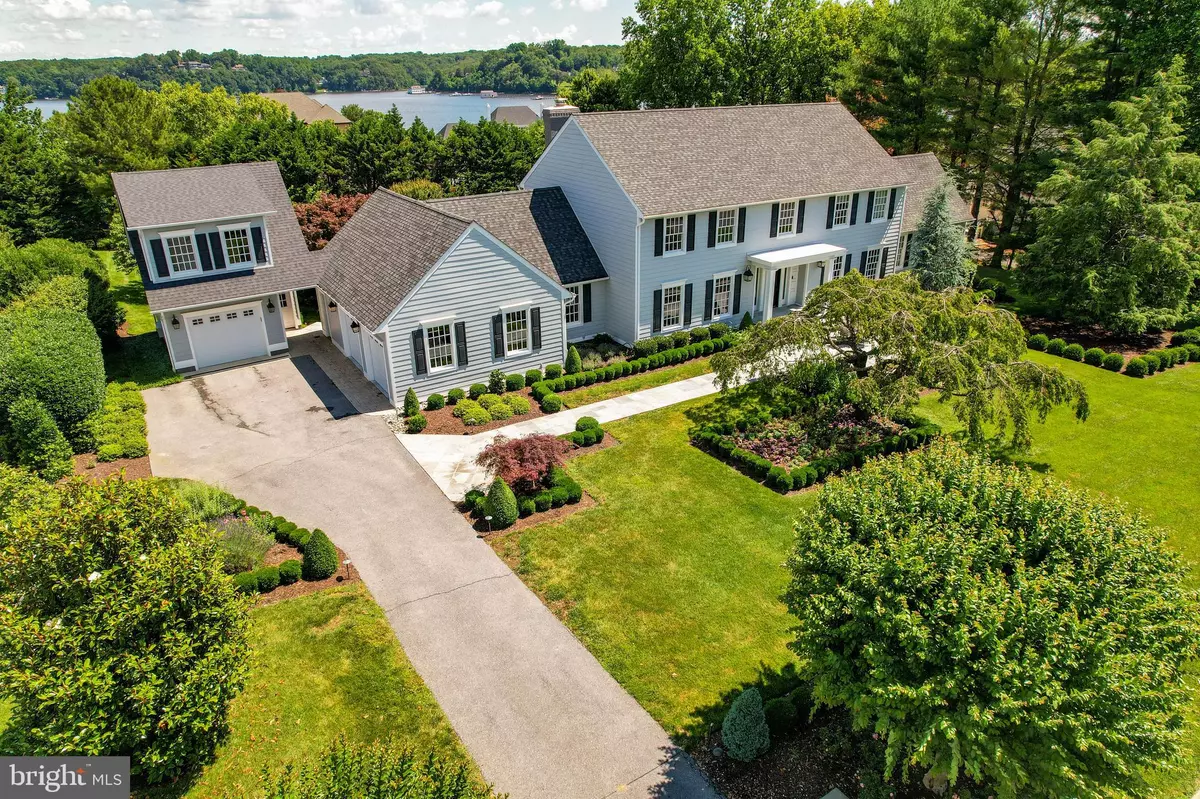$1,400,000
$1,425,000
1.8%For more information regarding the value of a property, please contact us for a free consultation.
820 COACHWAY Annapolis, MD 21401
4 Beds
5 Baths
5,594 SqFt
Key Details
Sold Price $1,400,000
Property Type Single Family Home
Sub Type Detached
Listing Status Sold
Purchase Type For Sale
Square Footage 5,594 sqft
Price per Sqft $250
Subdivision The Downs
MLS Listing ID MDAA472098
Sold Date 08/09/21
Style Colonial
Bedrooms 4
Full Baths 4
Half Baths 1
HOA Fees $42/ann
HOA Y/N Y
Abv Grd Liv Area 4,464
Originating Board BRIGHT
Year Built 1988
Annual Tax Amount $10,444
Tax Year 2020
Lot Size 1.008 Acres
Acres 1.01
Property Description
Stunning Updated Contemporary Colonial located in the highly desirable community of The Downs on the Severn. This four bedroom, four and a half bath home, with a three car garage provides over 5,500 square feet of remarkable living space.
The formal flower gardens, covered bluestone porch and patio greet you as you enter the home. The beautiful hardwood floors guide you to the expansive main living area which has an open floor plan, splendid natural light and seasonal water view.
Enjoy cooking in the newly redesigned gourmet kitchen featuring custom cabinetry, roll out shelves, expansive center island, quartzite countertops, farmhouse sink, and Miele and Sub-Zero appliances including refrigerator/freezer drawers in the bar. A spacious dining room adjoins the kitchen. The sunroom, family room and formal living room flow seamlessly with their wall of windows and cozy wood burning fireplace overlooking a stunning backyard with a rose garden and an in-ground pool. The main level also encompasses a bedroom with ensuite, an office, laundry and half bath.
The upper level has three bedrooms and two bathrooms. The primary bedroom suite has a water view, sitting area, oversized closet and ensuite with two vanities and double shower.
Be prepared to be amazed when you enter the lower level which features a climate controlled 1,500 bottle wine cellar and a fully finished recreational room with custom closets for plenty of additional storage. There is also a full bathroom. Walk out to enjoy the spectacular vistas of the backyard.
For safety and comfort a Generac generator was installed to prevent any discomfort during infrequent power outages.
Recently constructed is the climate controlled oversized one car garage with a finished bonus room above.
Further enhancing the appeal of the home is the in-ground pool with a waterfall set among the cherry and ornamental maple trees and the flower gardens.
The home has been meticulously maintained with recent renovations including the gourmet custom kitchen, new appliances, wine cellar, floor coverings, custom closets, new washer and dryer, two new water heaters, and two new HVACs. Other improvements include durable Hardie Plank siding, Anderson windows and patio doors throughout, composite decking, and an in-line propane generator. Garage door motors in the main garage and a climate control garage with a bonus room above. Blue stone front patio, walkway, stairs, columns, and stone walls. All new landscaping including trees.
The community offers 2 marinas, one of which provides deep water access to the Severn River and Chesapeake Bay, a clubhouse, community pool, canoe & kayak storage, tennis courts and a playground.
CAPTIAL REPLACEMENT RESERVE FOR 2021 $575
Location
State MD
County Anne Arundel
Zoning R1
Rooms
Other Rooms Living Room, Dining Room, Primary Bedroom, Bedroom 2, Bedroom 3, Kitchen, Family Room, Library, Sun/Florida Room, Exercise Room, Laundry, Other, Recreation Room, Utility Room, Bathroom 2, Bathroom 3, Primary Bathroom, Half Bath
Basement Daylight, Full, Fully Finished, Heated, Improved, Interior Access, Outside Entrance, Rear Entrance, Walkout Level
Main Level Bedrooms 1
Interior
Interior Features Crown Moldings, Entry Level Bedroom, Family Room Off Kitchen, Floor Plan - Open, Formal/Separate Dining Room, Kitchen - Gourmet, Kitchen - Island, Kitchen - Table Space, Primary Bath(s), Recessed Lighting, Soaking Tub, Upgraded Countertops, Walk-in Closet(s), Window Treatments, Wine Storage, Wood Floors
Hot Water Electric
Heating Heat Pump(s)
Cooling Central A/C
Flooring Carpet, Ceramic Tile, Hardwood
Fireplaces Number 1
Fireplaces Type Wood
Equipment Built-In Microwave, Built-In Range, Dishwasher, Oven - Wall, Refrigerator, Stainless Steel Appliances, Washer, Dryer, Stove
Fireplace Y
Appliance Built-In Microwave, Built-In Range, Dishwasher, Oven - Wall, Refrigerator, Stainless Steel Appliances, Washer, Dryer, Stove
Heat Source Electric
Laundry Main Floor
Exterior
Exterior Feature Deck(s), Patio(s), Porch(es)
Garage Additional Storage Area, Garage - Front Entry, Garage - Side Entry, Garage Door Opener, Inside Access
Garage Spaces 7.0
Pool In Ground
Amenities Available Boat Ramp, Marina/Marina Club, Club House, Tennis Courts, Pier/Dock, Swimming Pool, Tot Lots/Playground
Water Access Y
Water Access Desc Boat - Powered,Canoe/Kayak
View Water
Accessibility None
Porch Deck(s), Patio(s), Porch(es)
Attached Garage 2
Total Parking Spaces 7
Garage Y
Building
Lot Description Backs to Trees, Landscaping
Story 3
Sewer On Site Septic
Water Well
Architectural Style Colonial
Level or Stories 3
Additional Building Above Grade, Below Grade
Structure Type High
New Construction N
Schools
Elementary Schools Rolling Knolls
Middle Schools Bates
High Schools Annapolis
School District Anne Arundel County Public Schools
Others
Senior Community No
Tax ID 020221990027067
Ownership Fee Simple
SqFt Source Assessor
Special Listing Condition Standard
Read Less
Want to know what your home might be worth? Contact us for a FREE valuation!

Our team is ready to help you sell your home for the highest possible price ASAP

Bought with Pamela A Tierney • Long & Foster Real Estate, Inc.

GET MORE INFORMATION





