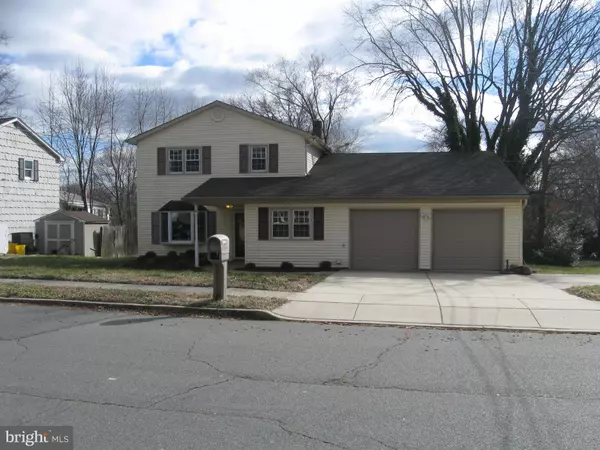$285,000
$325,000
12.3%For more information regarding the value of a property, please contact us for a free consultation.
6 HURON WAY Trenton, NJ 08648
3 Beds
3 Baths
2,122 SqFt
Key Details
Sold Price $285,000
Property Type Single Family Home
Sub Type Detached
Listing Status Sold
Purchase Type For Sale
Square Footage 2,122 sqft
Price per Sqft $134
Subdivision Colonial Lakes
MLS Listing ID NJME290872
Sold Date 06/15/20
Style Split Level
Bedrooms 3
Full Baths 2
Half Baths 1
HOA Y/N N
Abv Grd Liv Area 2,122
Originating Board BRIGHT
Year Built 1968
Annual Tax Amount $7,615
Tax Year 2019
Lot Dimensions 78.00 x 112.00
Property Sub-Type Detached
Property Description
Travel North on Route #1 in Lawrence to Colonial Lake Drive, left onto Huron Way. Number 6 awaits your arrival. Exterior features vinyl siding, shutters, bay window, 2 car attached garage plus parking for 4+cars off street. Enter through the front door into a large foyer. Off the foyer is a parlor, playroom/office, dining room and large updated kitchen plus convenient laundry room, Go up a few steps to a huge living room. Up to the third level you have three bedrooms and 2 full baths. Main bathroom has been completely updated. Attic features a timed exhaust fan to help keep the house cool and comfortable. Large full basement, fenced rear yard patio off the kitchen sliders for outdoor entertaining or relaxing. Newer roof, windows, and freshly painted . Location offers many travel options to your daily commute. #6 Huron Way is waiting for you, please make appointment today! Please present all offers! Very motivated Seller!
Location
State NJ
County Mercer
Area Lawrence Twp (21107)
Zoning R-4
Rooms
Other Rooms Living Room, Dining Room, Primary Bedroom, Bedroom 2, Bedroom 3, Kitchen, Foyer, Office, Bonus Room
Basement Full
Interior
Hot Water Natural Gas
Heating Forced Air
Cooling Central A/C
Equipment Negotiable
Fireplace N
Heat Source Natural Gas
Exterior
Parking Features Garage - Front Entry
Garage Spaces 2.0
Water Access N
Accessibility None
Attached Garage 2
Total Parking Spaces 2
Garage Y
Building
Story 2
Sewer Public Sewer
Water Public
Architectural Style Split Level
Level or Stories 2
Additional Building Above Grade, Below Grade
New Construction N
Schools
School District Lawrence Township Public Schools
Others
Pets Allowed Y
Senior Community No
Tax ID 07-02202-00019
Ownership Fee Simple
SqFt Source Assessor
Acceptable Financing Cash, Conventional, FHA
Listing Terms Cash, Conventional, FHA
Financing Cash,Conventional,FHA
Special Listing Condition Standard
Pets Allowed No Pet Restrictions
Read Less
Want to know what your home might be worth? Contact us for a FREE valuation!

Our team is ready to help you sell your home for the highest possible price ASAP

Bought with Non Member • Non Subscribing Office
GET MORE INFORMATION





