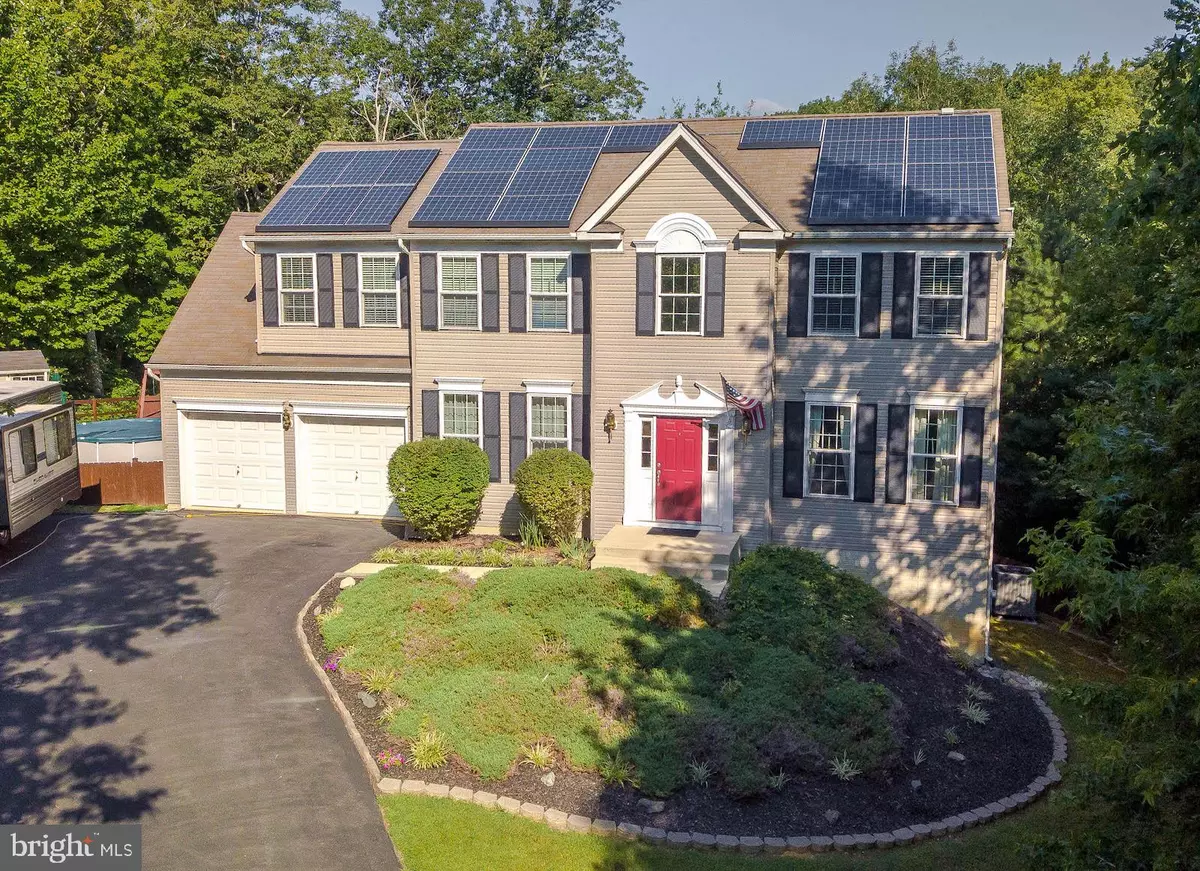$465,000
$465,000
For more information regarding the value of a property, please contact us for a free consultation.
1760 RUDOLPH LN Lusby, MD 20657
4 Beds
3 Baths
2,322 SqFt
Key Details
Sold Price $465,000
Property Type Single Family Home
Sub Type Detached
Listing Status Sold
Purchase Type For Sale
Square Footage 2,322 sqft
Price per Sqft $200
Subdivision Cove Point Woods
MLS Listing ID MDCA2001038
Sold Date 11/12/21
Style Colonial
Bedrooms 4
Full Baths 2
Half Baths 1
HOA Y/N N
Abv Grd Liv Area 2,122
Originating Board BRIGHT
Year Built 2004
Annual Tax Amount $3,551
Tax Year 2021
Lot Size 0.795 Acres
Acres 0.8
Property Sub-Type Detached
Property Description
Welcome to your new paradise! This house was built with family in mind and the current owners have enhanced every aspect for the new owners. The entrance to the property embellishes the privacy you will enjoy as the long driveway (great for sledding!) which features plenty of room for your vehicles and toys! A large camper, boat or both will easily fit and are welcomed in this non-HOA neighborhood! The two car garage, with amble storage, leads inside the to the kitchen area where stainless steel appliances accent the meticulous design that offers a large eat-in area and an island. The family room spans the entire width of the house and allows for one large area, or can be used for a sitting area as well. The first floor dining area is large enough for your large luxury dining set! A half bath allows for convenience for your guests. Moving to the spacious upstairs shows a newly remodeled primary bedroom for with a beautiful master bath and large walk-in closet. Right down the hall are three good sized rooms that provide plenty of area for children, guests or office space and a full bathroom. The basement features a sound-proof room for music lovers, or you could convert to meet your needs. The back yard is a family fun area with multi-level decks and stone patios, a playhouse for the kids, an above ground pool and storage shed - all of which convey. Don't miss out on this one - it certainly won't last!
Location
State MD
County Calvert
Zoning R
Rooms
Basement Unfinished, Walkout Level, Space For Rooms, Rear Entrance, Partially Finished
Interior
Interior Features Attic, Carpet, Ceiling Fan(s), Crown Moldings, Dining Area, Family Room Off Kitchen, Floor Plan - Open, Kitchen - Island, Pantry
Hot Water Electric
Heating Heat Pump(s)
Cooling Heat Pump(s)
Flooring Carpet, Ceramic Tile, Hardwood
Equipment Built-In Microwave, Dishwasher, Dryer, Exhaust Fan, Freezer, Icemaker, Refrigerator, Stainless Steel Appliances, Stove, Washer, Water Heater
Furnishings No
Appliance Built-In Microwave, Dishwasher, Dryer, Exhaust Fan, Freezer, Icemaker, Refrigerator, Stainless Steel Appliances, Stove, Washer, Water Heater
Heat Source Electric
Laundry Basement, Dryer In Unit, Washer In Unit
Exterior
Parking Features Additional Storage Area, Garage - Front Entry, Garage Door Opener, Inside Access, Oversized
Garage Spaces 8.0
Fence Wood
Pool Above Ground, Fenced
Water Access N
View Trees/Woods
Roof Type Asphalt
Accessibility 36\"+ wide Halls
Attached Garage 2
Total Parking Spaces 8
Garage Y
Building
Lot Description Backs to Trees, Front Yard, Landscaping, Open, Partly Wooded, Private, Rear Yard, Sloping
Story 3
Sewer Septic Exists, Community Septic Tank, Private Septic Tank, Private Septic Tank
Water Well
Architectural Style Colonial
Level or Stories 3
Additional Building Above Grade, Below Grade
Structure Type 9'+ Ceilings,Dry Wall
New Construction N
Schools
Elementary Schools Dowell
Middle Schools Southern
High Schools Patuxent
School District Calvert County Public Schools
Others
Senior Community No
Tax ID 0501190016
Ownership Fee Simple
SqFt Source Assessor
Acceptable Financing Cash, Conventional, FHA, VA
Horse Property N
Listing Terms Cash, Conventional, FHA, VA
Financing Cash,Conventional,FHA,VA
Special Listing Condition Standard
Read Less
Want to know what your home might be worth? Contact us for a FREE valuation!

Our team is ready to help you sell your home for the highest possible price ASAP

Bought with JOSHUA SHON WILSON • Berkshire Hathaway HomeServices McNelis Group Properties
GET MORE INFORMATION





