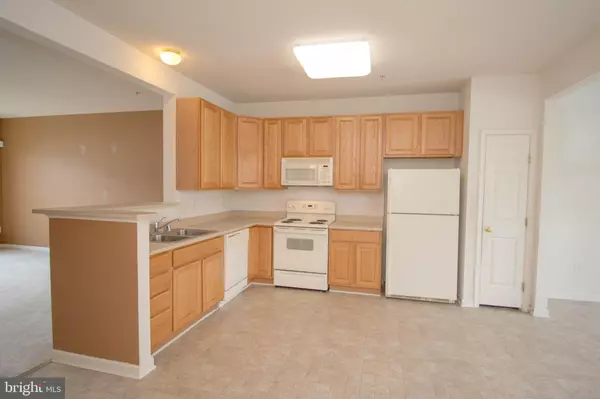$240,000
$225,000
6.7%For more information regarding the value of a property, please contact us for a free consultation.
1312 LEWIS LN Havre De Grace, MD 21078
3 Beds
3 Baths
1,904 SqFt
Key Details
Sold Price $240,000
Property Type Townhouse
Sub Type Interior Row/Townhouse
Listing Status Sold
Purchase Type For Sale
Square Footage 1,904 sqft
Price per Sqft $126
Subdivision Zellman
MLS Listing ID MDHR261134
Sold Date 07/29/21
Style Colonial
Bedrooms 3
Full Baths 2
Half Baths 1
HOA Fees $35/mo
HOA Y/N Y
Abv Grd Liv Area 1,454
Originating Board BRIGHT
Year Built 2005
Annual Tax Amount $2,793
Tax Year 2020
Lot Size 1,920 Sqft
Acres 0.04
Property Description
Opportunity is Knocking!! Terrific townhome in sought after Havre de Grace offers loads of options for todays buyers. Exceptional floorplan with a two story bump out featuring a huge kitchen/breakfast room/sun room accross the rear of the home. All new appliances have been ordered and are expected to arrive at the home on or about July 8th. Appliances are LG in Stainless and include french door four door fridge and Convection oven stove with air fry option. Appliance cost was $4,283. Finished lower level with a rough in for a bath. This home is ready for new carpeting throughout and the walls have been prepared for painting. Sellers are willing to give a credit to buyers for paint and carpet. Bring your HG TV Ideas and turn this "opportunity" into the home you have dreamed about.
Location
State MD
County Harford
Zoning R2
Rooms
Other Rooms Living Room, Primary Bedroom, Bedroom 2, Bedroom 3, Kitchen, Sun/Florida Room, Primary Bathroom, Half Bath
Basement Connecting Stairway, Full, Improved, Heated, Sump Pump, Windows
Interior
Interior Features Attic, Breakfast Area, Carpet, Combination Dining/Living, Combination Kitchen/Dining, Floor Plan - Open, Kitchen - Gourmet, Pantry, Primary Bath(s), Recessed Lighting, Walk-in Closet(s)
Hot Water Natural Gas
Heating Forced Air
Cooling Central A/C, Ceiling Fan(s)
Flooring Carpet, Vinyl
Equipment Built-In Microwave, Dishwasher, Disposal, Oven/Range - Electric, Refrigerator, Dryer, Washer
Fireplace N
Window Features Double Pane
Appliance Built-In Microwave, Dishwasher, Disposal, Oven/Range - Electric, Refrigerator, Dryer, Washer
Heat Source Natural Gas
Laundry Lower Floor
Exterior
Water Access N
Roof Type Asphalt,Shingle
Accessibility None
Garage N
Building
Story 3
Foundation Concrete Perimeter
Sewer Public Sewer
Water Public
Architectural Style Colonial
Level or Stories 3
Additional Building Above Grade, Below Grade
Structure Type Vaulted Ceilings
New Construction N
Schools
School District Harford County Public Schools
Others
Senior Community No
Tax ID 1306063780
Ownership Fee Simple
SqFt Source Assessor
Acceptable Financing Conventional, FHA, VA
Listing Terms Conventional, FHA, VA
Financing Conventional,FHA,VA
Special Listing Condition Standard
Read Less
Want to know what your home might be worth? Contact us for a FREE valuation!

Our team is ready to help you sell your home for the highest possible price ASAP

Bought with Scott L Miller • High Power Realty, LLC.

GET MORE INFORMATION





