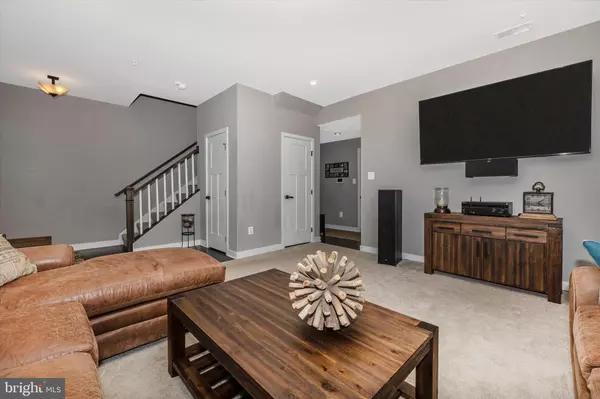$510,000
$510,000
For more information regarding the value of a property, please contact us for a free consultation.
5771 MEADOWOOD ST New Market, MD 21774
3 Beds
3 Baths
2,594 SqFt
Key Details
Sold Price $510,000
Property Type Townhouse
Sub Type End of Row/Townhouse
Listing Status Sold
Purchase Type For Sale
Square Footage 2,594 sqft
Price per Sqft $196
Subdivision Lake Linganore Eaglehead
MLS Listing ID MDFR283916
Sold Date 07/09/21
Style Colonial
Bedrooms 3
Full Baths 2
Half Baths 1
HOA Fees $119/ann
HOA Y/N Y
Abv Grd Liv Area 2,594
Originating Board BRIGHT
Year Built 2018
Annual Tax Amount $4,625
Tax Year 2020
Lot Size 2,754 Sqft
Acres 0.06
Property Description
COMING SOON - Welcome home to 5771 Meadowood Street! This absolutely stunning 3 bedroom 2 1/2 bathroom end unit townhome, at just 3 years young, is everything you've been searching for and more! Walking in to your main level you'll find a spacious family room, ample storage closets, a rough-in for a full bath, plus access to your convenient 2-car rear entry garage. The second level of your home offers a lovely living room, stunning gourmet kitchen, dining area, half bath, plus two sets of patio doors to your amazing covered deck with outdoor fireplace! The third level of your home features your master suite with an enormous walk-in closet, and private full bath. The upper level also offers two additional bedrooms, full hall bath, and convenient upper level laundry room. This incredible, well cared for home, is just waiting for you to make it your own! And don't forget - you'll have access to all of the amazing Lake Linganore amenities - pools, beaches, lake access, and more!
Location
State MD
County Frederick
Zoning RES
Rooms
Other Rooms Living Room, Dining Room, Primary Bedroom, Bedroom 2, Bedroom 3, Kitchen, Family Room, Laundry, Storage Room, Bathroom 2, Primary Bathroom, Half Bath
Interior
Interior Features Carpet, Combination Kitchen/Dining, Floor Plan - Open, Kitchen - Gourmet, Kitchen - Island, Pantry, Primary Bath(s), Recessed Lighting, Sprinkler System, Upgraded Countertops, Walk-in Closet(s), Window Treatments
Hot Water Natural Gas
Heating Forced Air
Cooling Central A/C
Fireplaces Number 1
Fireplaces Type Stone
Equipment Built-In Microwave, Cooktop, Dishwasher, Disposal, Oven - Double, Refrigerator, Stainless Steel Appliances, Water Heater - Tankless, Washer, Dryer
Furnishings No
Fireplace Y
Appliance Built-In Microwave, Cooktop, Dishwasher, Disposal, Oven - Double, Refrigerator, Stainless Steel Appliances, Water Heater - Tankless, Washer, Dryer
Heat Source Natural Gas
Laundry Upper Floor, Washer In Unit, Dryer In Unit
Exterior
Exterior Feature Patio(s), Roof
Parking Features Garage - Rear Entry
Garage Spaces 4.0
Amenities Available Basketball Courts, Beach, Bike Trail, Boat Dock/Slip, Boat Ramp, Common Grounds, Jog/Walk Path, Lake, Picnic Area, Pool - Outdoor, Security, Tennis Courts, Tot Lots/Playground, Water/Lake Privileges
Water Access N
Accessibility None
Porch Patio(s), Roof
Attached Garage 2
Total Parking Spaces 4
Garage Y
Building
Story 3
Sewer Public Sewer
Water Public
Architectural Style Colonial
Level or Stories 3
Additional Building Above Grade, Below Grade
New Construction N
Schools
Elementary Schools Oakdale
Middle Schools Oakdale
High Schools Oakdale
School District Frederick County Public Schools
Others
HOA Fee Include Common Area Maintenance,Management,Pier/Dock Maintenance,Pool(s),Road Maintenance,Snow Removal,Trash
Senior Community No
Tax ID 1127596225
Ownership Fee Simple
SqFt Source Assessor
Special Listing Condition Standard
Read Less
Want to know what your home might be worth? Contact us for a FREE valuation!

Our team is ready to help you sell your home for the highest possible price ASAP

Bought with Bradley Knauss • Corner House Realty

GET MORE INFORMATION





