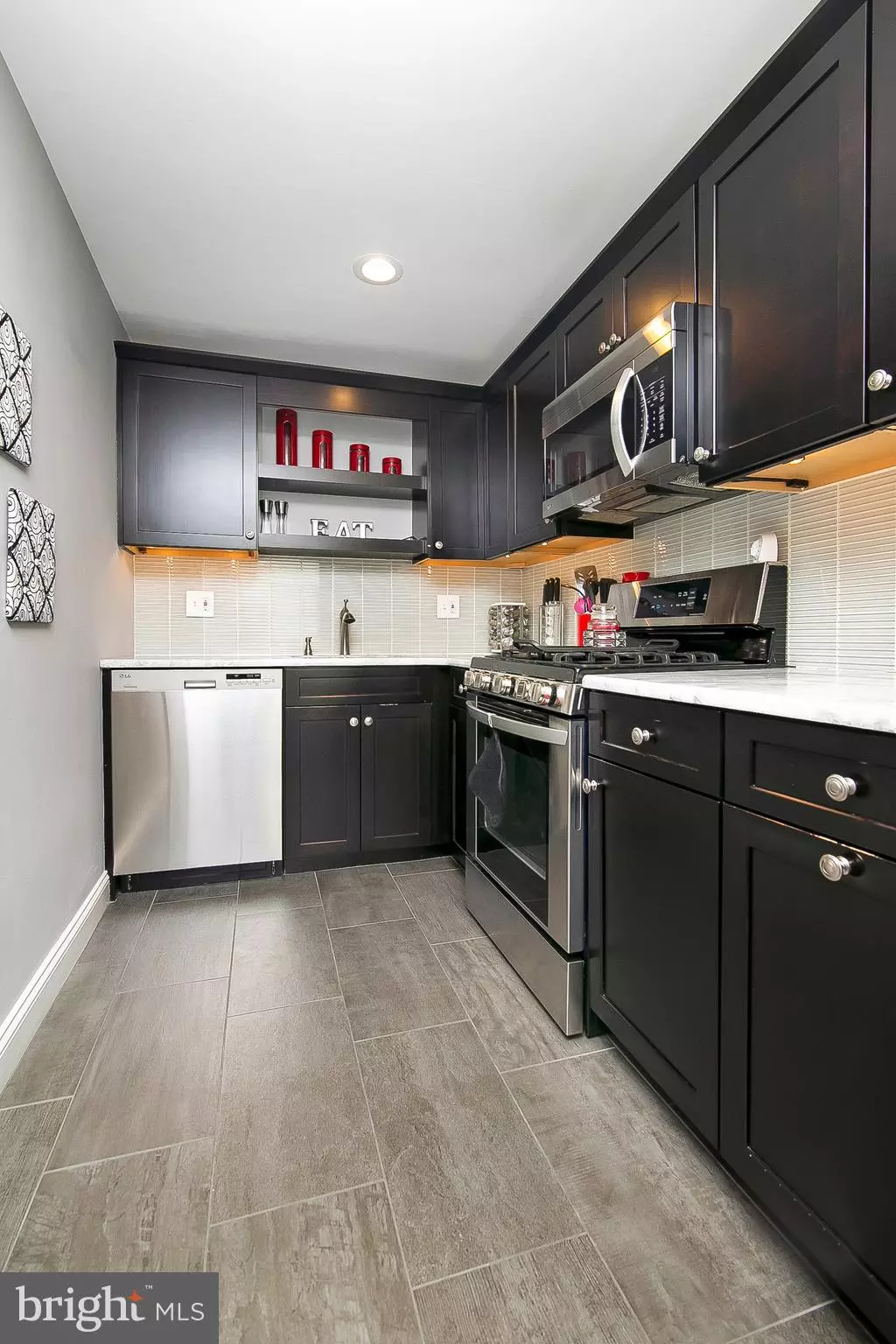$158,000
$157,500
0.3%For more information regarding the value of a property, please contact us for a free consultation.
5241 PALMER MILL RD Clifton Heights, PA 19018
3 Beds
1 Bath
1,152 SqFt
Key Details
Sold Price $158,000
Property Type Townhouse
Sub Type Interior Row/Townhouse
Listing Status Sold
Purchase Type For Sale
Square Footage 1,152 sqft
Price per Sqft $137
Subdivision Westbrook Park
MLS Listing ID PADE507046
Sold Date 02/28/20
Style Colonial
Bedrooms 3
Full Baths 1
HOA Y/N N
Abv Grd Liv Area 1,152
Originating Board BRIGHT
Year Built 1948
Annual Tax Amount $4,571
Tax Year 2019
Lot Size 1,960 Sqft
Acres 0.04
Lot Dimensions 16.00 x 135.00
Property Description
Opportunity knocks in desirable Westbrook Park with the beautiful updated row ready for you to unpack and enjoy. All of the heavy lifting has been done with beautiful new hardwood floors, updated kitchen and bath, and newer HVAC. Nestled into the community this home allows for an easy walk to public and private schools, places of worship, shops and more! The main level features your traditional living room entrance that leads to the dining space open to an updated kitchen with dark shaker style cabinets, granite counters, stainless appliances, under cabinet lighting, and glass tile backsplash. The 2nd floor offers a generous master, beautifully updated hall bath with tile flooring and shower surround, and completed with the 2 rear bedrooms. The basement is unfinished and opened into garage and thus ready for you to add living space or return to full garage. A laundry and mechanical area completes the basement with outside access to rear parking a small yard space. Additional amenities include short commute to 4476 and 95, which means easy access to the airport, downtown Philadelphia, tax free DE, and even KOP, as well as nearby public transportation.
Location
State PA
County Delaware
Area Upper Darby Twp (10416)
Zoning RES
Rooms
Other Rooms Living Room, Dining Room, Primary Bedroom, Bedroom 2, Bedroom 3, Kitchen
Basement Full
Interior
Hot Water Natural Gas
Heating Hot Water
Cooling Central A/C
Flooring Carpet, Hardwood
Heat Source Natural Gas
Exterior
Garage Spaces 1.0
Water Access N
Roof Type Flat
Accessibility None
Total Parking Spaces 1
Garage N
Building
Story 2
Sewer Public Sewer
Water Public
Architectural Style Colonial
Level or Stories 2
Additional Building Above Grade, Below Grade
New Construction N
Schools
School District Upper Darby
Others
Senior Community No
Tax ID 16-13-02714-00
Ownership Fee Simple
SqFt Source Assessor
Special Listing Condition Standard
Read Less
Want to know what your home might be worth? Contact us for a FREE valuation!

Our team is ready to help you sell your home for the highest possible price ASAP

Bought with Kristine McKee • BHHS Fox&Roach-Newtown Square

GET MORE INFORMATION





