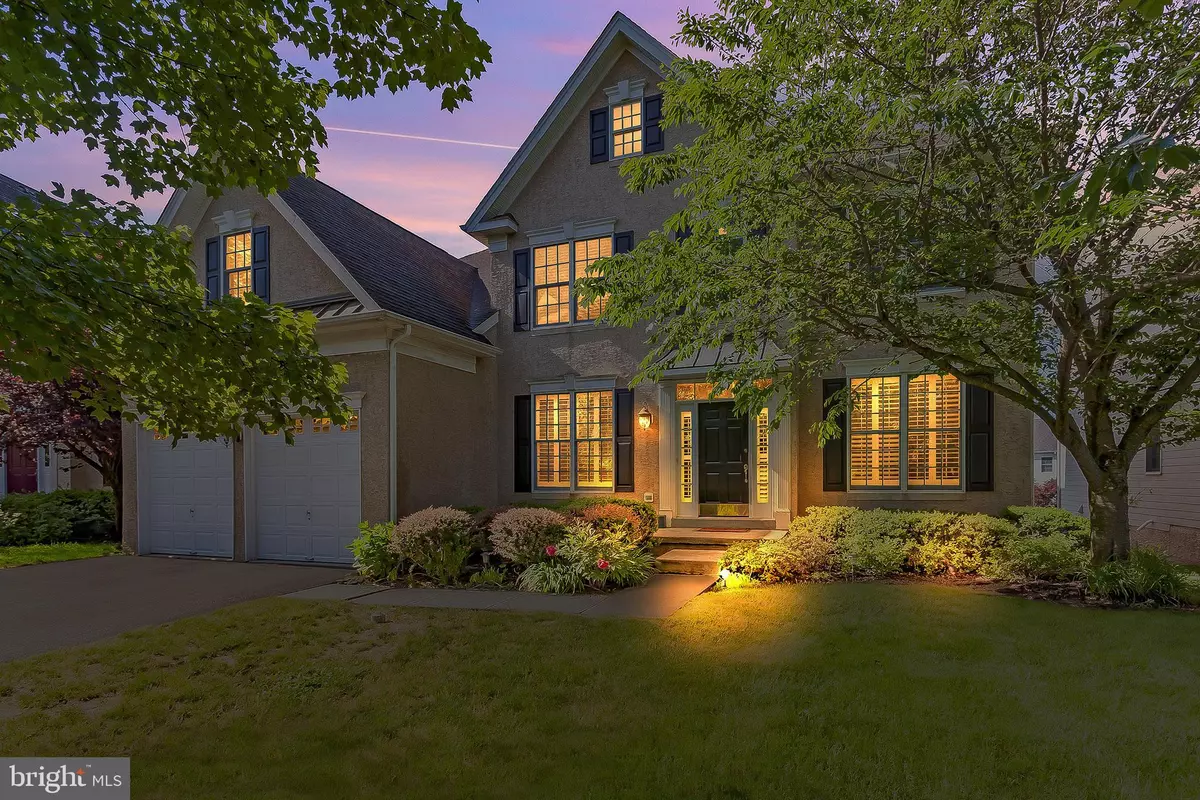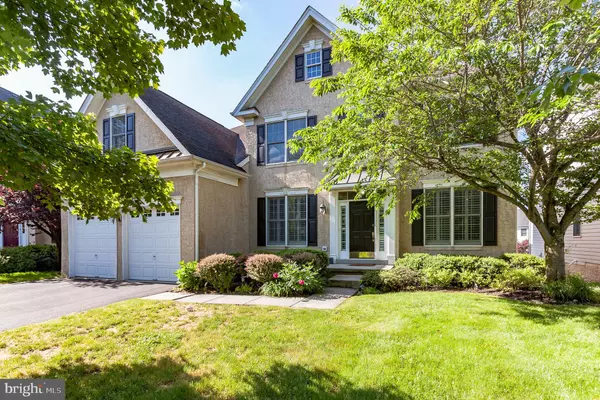$750,000
$725,000
3.4%For more information regarding the value of a property, please contact us for a free consultation.
14 ALYSSA DR Newtown, PA 18940
4 Beds
4 Baths
4,455 SqFt
Key Details
Sold Price $750,000
Property Type Single Family Home
Sub Type Detached
Listing Status Sold
Purchase Type For Sale
Square Footage 4,455 sqft
Price per Sqft $168
Subdivision Overlook At Newtown
MLS Listing ID PABU528788
Sold Date 07/29/21
Style Colonial
Bedrooms 4
Full Baths 2
Half Baths 2
HOA Fees $99/mo
HOA Y/N Y
Abv Grd Liv Area 3,455
Originating Board BRIGHT
Year Built 2004
Annual Tax Amount $9,825
Tax Year 2020
Lot Size 8,735 Sqft
Acres 0.2
Lot Dimensions 59.00 x 137.00
Property Sub-Type Detached
Property Description
Welcome to this 4 bed, 2 full baths, 2 half baths, and 4455 sq ft colonial home in the desirable Overlook at Newtown neighborhood! This beauty has tons of features to love starting with the well-maintained front yard with a concrete pathway leading you to this homes main level. The lovely double-height foyer is a marvelous introduction to the home. You will find tasteful features including gleaming hardwood flooring, chair railings, and crown molding throughout. To the right is a formal living room, the opposite side is the dining room equally spacious and well-lit. Move past this area to the two-story family room perfect for entertaining and hosting. It has large glass panel windows and a fireplace as a focal point. It opens up to the chefs kitchen that is fully loaded with granite countertops, ample wood cabinetry, a center island, a breakfast area, and a charming tile backsplash. Also found on the main level is a spacious office for remote working, a laundry room, a mudroom, and a half bath. Upstairs, the second level boasts four sizable bedrooms including the primary suite. The owners suite is impressively oversized with large walk-in closets, a bonus room with vaulted ceilings, and a luxurious ensuite bath that has a corner soaking tub and a dual sink vanity. The three lovely bedrooms are well lit and uniquely styled and share a clean full hallway bath. There is a second-level balcony overlooking the family room. Downstairs, the basement is fully carpeted with recessed lighting throughout. It offers a huge entertainment area as well as a great bar with cabinets as well as a second half bath. It has direct access to the backyard and stairs leading to the rear deck. The deck provides a great wooded view and is perfect for outdoor relaxation and dining. Parking is made easy with your two-door car garage and large driveway that fits two more cars. Additionally, living at 14 Alyssa Dr you are located nearby tons of bars, dining, and shopping options. You are a short distance from Newtown Borough. Never miss the chance to see your future home. Book your appointment today!
Location
State PA
County Bucks
Area Newtown Twp (10129)
Zoning R1
Rooms
Other Rooms Living Room, Dining Room, Primary Bedroom, Bedroom 2, Bedroom 3, Bedroom 4, Kitchen, Family Room, Basement, Foyer, Laundry, Mud Room, Office, Primary Bathroom, Full Bath
Basement Full, Fully Finished
Interior
Interior Features Bar, Ceiling Fan(s), Chair Railings, Recessed Lighting, Skylight(s), Upgraded Countertops, Walk-in Closet(s), Wet/Dry Bar
Hot Water Natural Gas
Heating Forced Air
Cooling Central A/C
Fireplaces Number 1
Equipment Built-In Microwave, Dryer, Washer, Stove, Oven - Wall
Fireplace Y
Appliance Built-In Microwave, Dryer, Washer, Stove, Oven - Wall
Heat Source Natural Gas
Laundry Main Floor
Exterior
Exterior Feature Deck(s)
Parking Features Additional Storage Area, Garage - Front Entry, Garage Door Opener, Inside Access, Oversized
Garage Spaces 4.0
Water Access N
Accessibility None
Porch Deck(s)
Attached Garage 2
Total Parking Spaces 4
Garage Y
Building
Lot Description Front Yard
Story 2
Sewer Public Sewer
Water Public
Architectural Style Colonial
Level or Stories 2
Additional Building Above Grade, Below Grade
New Construction N
Schools
School District Council Rock
Others
HOA Fee Include Trash,Snow Removal
Senior Community No
Tax ID 29-006-231
Ownership Fee Simple
SqFt Source Assessor
Security Features 24 hour security,Security System,Smoke Detector
Special Listing Condition Standard
Read Less
Want to know what your home might be worth? Contact us for a FREE valuation!

Our team is ready to help you sell your home for the highest possible price ASAP

Bought with Joanna H Yu • Realty Mark Associates
GET MORE INFORMATION





