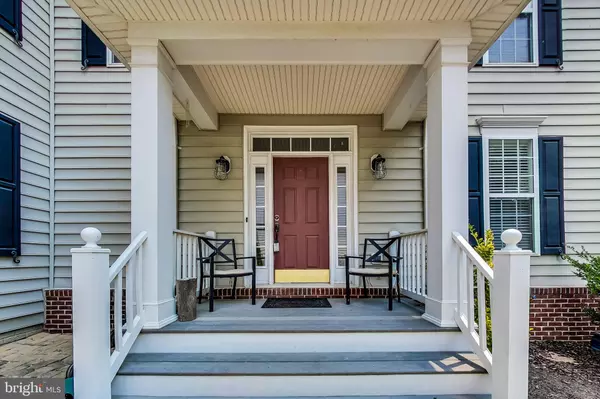$835,000
$839,000
0.5%For more information regarding the value of a property, please contact us for a free consultation.
20412 PECKHAM ST Ashburn, VA 20147
4 Beds
4 Baths
3,927 SqFt
Key Details
Sold Price $835,000
Property Type Single Family Home
Sub Type Detached
Listing Status Sold
Purchase Type For Sale
Square Footage 3,927 sqft
Price per Sqft $212
Subdivision Belmont Greene
MLS Listing ID VALO2009894
Sold Date 11/30/21
Style Colonial
Bedrooms 4
Full Baths 3
Half Baths 1
HOA Fees $100/mo
HOA Y/N Y
Abv Grd Liv Area 2,992
Originating Board BRIGHT
Year Built 2004
Annual Tax Amount $3,435
Tax Year 2021
Lot Size 6,970 Sqft
Acres 0.16
Property Description
This home has a large master bedroom with bonus sitting room which includes a wet bar, as well as high trey ceilings, the remaining upper level boasts 3 spacious additional bedrooms with an additional full bathroom. The spacious kitchen on the main level leads to a large deck where you can enjoy a coffee over looking the substantial back yard that is canopied by surrounding trees ( this lot offers very rare seclusion).
The walk out basement has two rooms that are used by guests but technically do not have egress windows and therefore, can not be considered as 5th and 6th bedrooms but the area has its own wet bar Kitchen area and has been used by the family for entertaining guests; Its a great retreat within the home.
24 hours notice is required in order to schedule a showing
Location
State VA
County Loudoun
Zoning PDH3
Rooms
Basement Full
Interior
Interior Features Wet/Dry Bar, Walk-in Closet(s), 2nd Kitchen
Hot Water 60+ Gallon Tank, Natural Gas
Heating Central
Cooling Central A/C
Fireplaces Number 1
Heat Source Natural Gas
Exterior
Parking Features Garage - Front Entry
Garage Spaces 2.0
Water Access N
Roof Type Asphalt
Accessibility Level Entry - Main
Attached Garage 2
Total Parking Spaces 2
Garage Y
Building
Story 3
Foundation Concrete Perimeter
Sewer Public Sewer
Water Public
Architectural Style Colonial
Level or Stories 3
Additional Building Above Grade, Below Grade
New Construction N
Schools
High Schools Stone Bridge
School District Loudoun County Public Schools
Others
Pets Allowed N
Senior Community No
Tax ID 116451891000
Ownership Fee Simple
SqFt Source Assessor
Special Listing Condition Standard
Read Less
Want to know what your home might be worth? Contact us for a FREE valuation!

Our team is ready to help you sell your home for the highest possible price ASAP

Bought with Ferris B Eways • Samson Properties

GET MORE INFORMATION





