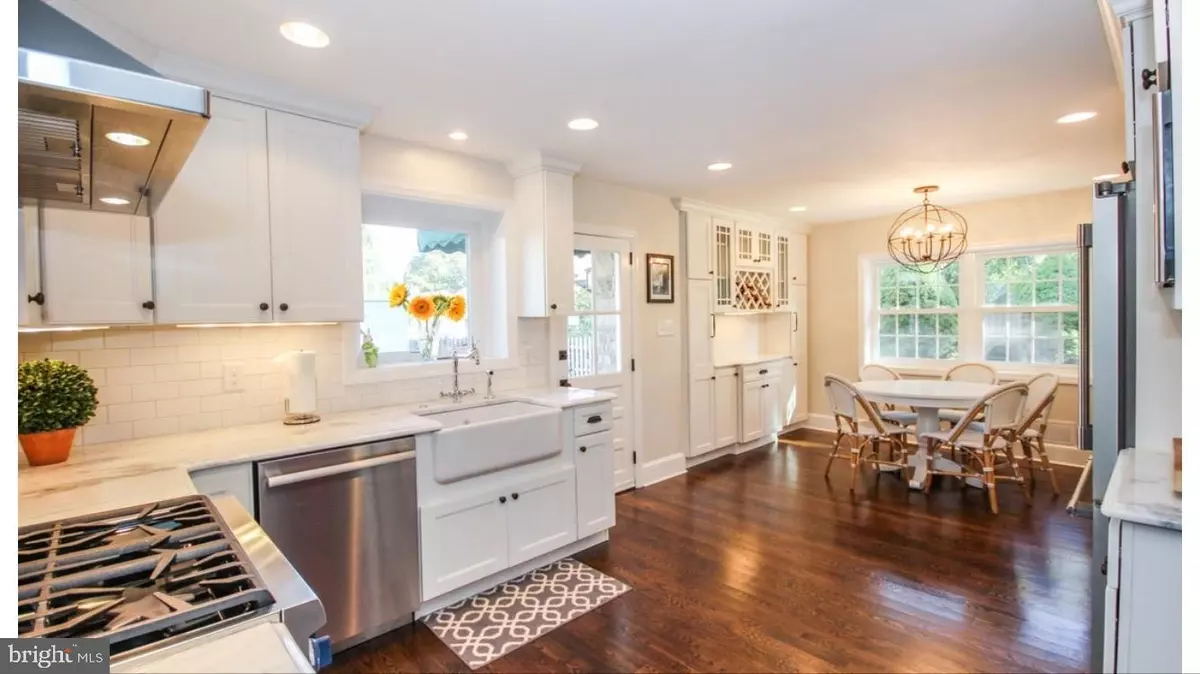$725,000
$725,000
For more information regarding the value of a property, please contact us for a free consultation.
7 OLD OAKS RD Bryn Mawr, PA 19010
5 Beds
3 Baths
2,234 SqFt
Key Details
Sold Price $725,000
Property Type Single Family Home
Sub Type Detached
Listing Status Sold
Purchase Type For Sale
Square Footage 2,234 sqft
Price per Sqft $324
Subdivision Old Oaks
MLS Listing ID PADE506372
Sold Date 03/20/20
Style Colonial
Bedrooms 5
Full Baths 2
Half Baths 1
HOA Y/N N
Abv Grd Liv Area 2,234
Originating Board BRIGHT
Year Built 1952
Annual Tax Amount $7,084
Tax Year 2020
Lot Size 7,100 Sqft
Acres 0.16
Lot Dimensions 60.00 x 130.59
Property Description
Impeccable stone colonial in the sought-after neighborhood of Old Oaks! Walk to Villanova or Bryn Mawr! Enter into this completely renovated and meticulously maintained home and you will find fresh paint and brand new 4 inch oak flooring throughout the first floor. Step through the character filled archway leading to the spacious fireside living room with brand new custom fireplace and stone hearth. Off the living room is the fully screened-in sun porch, a great place to sit back and relax when the weather is warm! Across the way leads to the spacious formal dining room with light-filled bay window and plenty of seating. Most dazzeling on the main level is the open and airy, brand new custom white kitchen with quartzite counters, white subway tile backsplash, farmhouse sink, top of the line stainless steel thermador appliances and Restoration Hardware knobs and pulls. The attached, sunny breakfast area is the ideal spot to start each day. There is also a family room/study equipped with built-ins and french doors leading to the fully-fenced backyard with lovely flagstone patio, outdoor fireplace/grill and level yard, perfect for entertaining and quality outdoor time. The main level is complete with recently renovated powder room with custom cement tile floor. Continuing onto the upper level is the en-suite master bedroom with three closets, with new closet systems. The recently renovated master bath, a rare amenity in this neighborhood, includes a stall shower with mosaic tile design, white vanity and beautiful marble tile flooring. The four additional generously sized bedrooms, have refinished hardwood flooring and custom closet systems. Finishing the upper level is the brand new hall bathroom with Pottery Barn vanity and fixtures, new porcelain tub with white subway tile and basket-weave tile floor. The lower level was just gutted and refinished with new framing/sheet-rock, brand new carpet, custom storage wall, playhouse and gorgeous wainscoting, perfect for a playroom or second TV area. Also on the lower level is a brand new laundry room and large storage room for anything that could not fit in the floored attic. All this, plus, award winning Radnor schools! Located within walking distance of the R5, Clem Macrone Park and a wide variety of shopping and dining options. Don't miss this opportunity to own a turn-key home in a truly special location! Recent updates include: all new windows and blinds throughout (2016) brand new 4 oak flooring on first floor (2016) 7 baseboard molding on first floor (2016) refinished hardwood floors on second floor (2016) custom closet systems in bedrooms (2016) custom fireplace with shiplap (2016) brand new kitchen with quartzite counters and top of the line Thermador appliances (2016) renovated upstairs hall bath with Pottery Barn vanity and fixtures (2016) professionally painted interior (2016) all new oil rubbed bronze interior door hardware (2016) renovated powder room - new toilet, new flooring and new supply line (2017) brand new finished basement/laundry area (2017) new Baldwin hardware and locks on exterior front and side doors (2017) new AC system (2019) new backyard fence (2019) new screens on front porch .
Location
State PA
County Delaware
Area Radnor Twp (10436)
Zoning R-10 SINGLE FAMILY
Rooms
Other Rooms Living Room, Dining Room, Kitchen, Family Room, Laundry, Bonus Room, Half Bath, Screened Porch
Basement Full, Fully Finished
Interior
Interior Features Breakfast Area, Built-Ins, Carpet, Kitchen - Gourmet, Primary Bath(s), Upgraded Countertops, Wainscotting, Wood Floors, Attic
Hot Water Natural Gas
Heating Hot Water
Cooling Central A/C
Flooring Hardwood, Ceramic Tile, Carpet
Fireplaces Number 1
Fireplaces Type Mantel(s), Wood
Equipment Built-In Microwave, Cooktop, Dishwasher, Disposal, Oven - Single, Refrigerator, Stainless Steel Appliances
Fireplace Y
Window Features Bay/Bow,Replacement
Appliance Built-In Microwave, Cooktop, Dishwasher, Disposal, Oven - Single, Refrigerator, Stainless Steel Appliances
Heat Source Natural Gas
Laundry Lower Floor
Exterior
Exterior Feature Patio(s)
Water Access N
Roof Type Pitched
Accessibility None
Porch Patio(s)
Garage N
Building
Lot Description Level
Story 2
Sewer Public Sewer
Water Public
Architectural Style Colonial
Level or Stories 2
Additional Building Above Grade, Below Grade
New Construction N
Schools
Elementary Schools Radnor
Middle Schools Radnor
High Schools Radnor
School District Radnor Township
Others
Senior Community No
Tax ID 36-07-04923-01
Ownership Fee Simple
SqFt Source Assessor
Acceptable Financing Negotiable
Listing Terms Negotiable
Financing Negotiable
Special Listing Condition Standard
Read Less
Want to know what your home might be worth? Contact us for a FREE valuation!

Our team is ready to help you sell your home for the highest possible price ASAP

Bought with Kathryn A Conaway • Long & Foster Real Estate, Inc.

GET MORE INFORMATION





