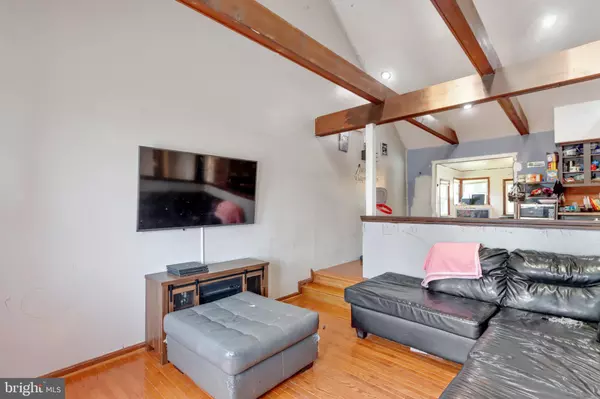$218,000
$225,000
3.1%For more information regarding the value of a property, please contact us for a free consultation.
22 S BENEDUM ST Union Bridge, MD 21791
3 Beds
1 Bath
1,660 SqFt
Key Details
Sold Price $218,000
Property Type Single Family Home
Sub Type Detached
Listing Status Sold
Purchase Type For Sale
Square Footage 1,660 sqft
Price per Sqft $131
Subdivision None Available
MLS Listing ID MDCR2001634
Sold Date 10/08/21
Style Other
Bedrooms 3
Full Baths 1
HOA Y/N N
Abv Grd Liv Area 1,660
Originating Board BRIGHT
Year Built 1989
Annual Tax Amount $2,966
Tax Year 2021
Lot Size 7,414 Sqft
Acres 0.17
Property Description
Spacious fixer upper with open floor plan and so much potential! The bones are good on this one, a little paint will take it a long way. Buyers will be greeted by the charming front porch and enter the home to find high ceilings, exposed beams, and great open concept space. Just ahead you'll find the kitchen which offers upgraded flooring and stainless steel appliances, with room for an eat-in area. Sunny bonus room overlooks the backyard - great space for a play room, family room, or even a home office. Off the back of the home you'll find a huge patio with in-ground pool (offered as is). Headed down the hall you'll find three bedrooms and the full bathroom. Bathroom has tub shower and recently updated fixtures, a little shine up will make all the difference! Top level boasts tons of additional living space; with a few changes this could make an awesome master suite or be converted into multiple bedrooms. Lower level provides storage and laundry area. This is the perfect property for someone who is willing to put in some work because they see the huge potential offered here!
Location
State MD
County Carroll
Zoning R
Rooms
Other Rooms Living Room, Bedroom 2, Bedroom 3, Kitchen, Family Room, Breakfast Room, Bedroom 1, Laundry, Loft, Storage Room, Bathroom 1
Basement Connecting Stairway
Main Level Bedrooms 3
Interior
Interior Features Breakfast Area, Carpet, Combination Kitchen/Living, Entry Level Bedroom, Exposed Beams, Family Room Off Kitchen, Floor Plan - Open, Kitchen - Eat-In, Kitchen - Table Space, Tub Shower, Wood Floors
Hot Water Electric
Heating Heat Pump(s)
Cooling None
Flooring Luxury Vinyl Plank, Carpet
Equipment Dishwasher, Refrigerator, Stove
Appliance Dishwasher, Refrigerator, Stove
Heat Source Electric
Laundry Lower Floor
Exterior
Exterior Feature Porch(es)
Parking Features Garage - Front Entry
Garage Spaces 1.0
Fence Fully
Water Access N
Accessibility None
Porch Porch(es)
Attached Garage 1
Total Parking Spaces 1
Garage Y
Building
Story 3
Sewer Public Sewer
Water Public
Architectural Style Other
Level or Stories 3
Additional Building Above Grade, Below Grade
New Construction N
Schools
Elementary Schools Elmer A Wolfe
Middle Schools Northwest
High Schools Francis Scott Key Senior
School District Carroll County Public Schools
Others
Senior Community No
Tax ID 0712003935
Ownership Fee Simple
SqFt Source Assessor
Special Listing Condition Standard
Read Less
Want to know what your home might be worth? Contact us for a FREE valuation!

Our team is ready to help you sell your home for the highest possible price ASAP

Bought with Kasey Wootton • Real Estate Teams, LLC

GET MORE INFORMATION





