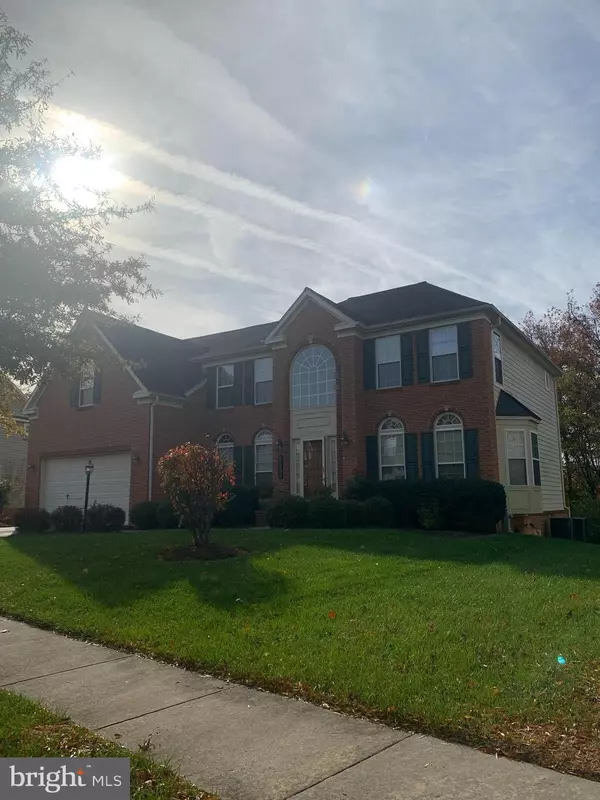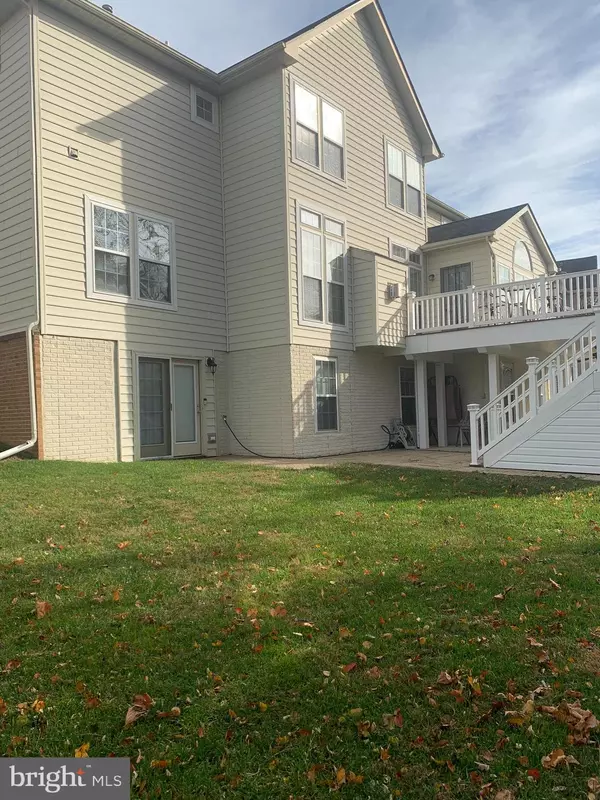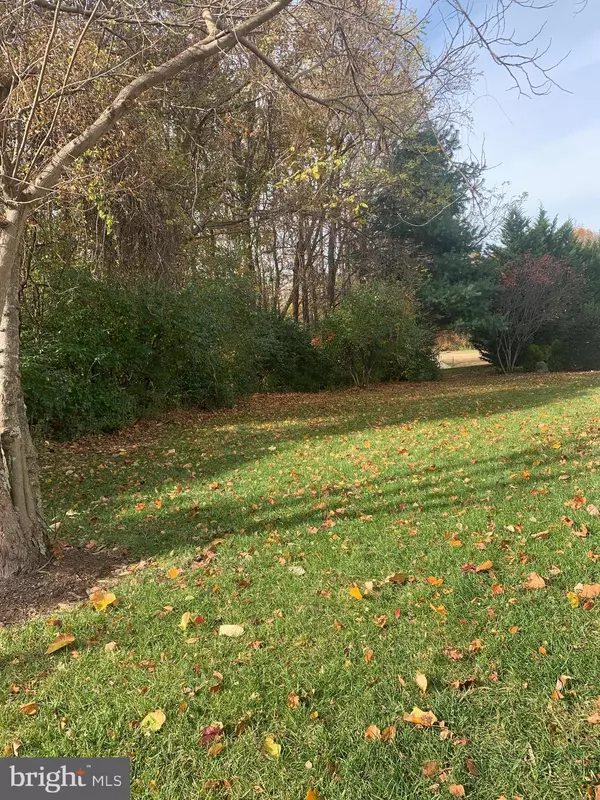$740,000
$690,000
7.2%For more information regarding the value of a property, please contact us for a free consultation.
12406 JAMES MADISON LN Glenn Dale, MD 20769
4 Beds
5 Baths
4,008 SqFt
Key Details
Sold Price $740,000
Property Type Single Family Home
Sub Type Detached
Listing Status Sold
Purchase Type For Sale
Square Footage 4,008 sqft
Price per Sqft $184
Subdivision Gabriels Run
MLS Listing ID MDPG2018658
Sold Date 01/10/22
Style Colonial
Bedrooms 4
Full Baths 4
Half Baths 1
HOA Fees $74/mo
HOA Y/N Y
Abv Grd Liv Area 4,008
Originating Board BRIGHT
Year Built 2005
Annual Tax Amount $7,731
Tax Year 2021
Lot Size 0.279 Acres
Acres 0.28
Property Description
Multiple offers received. Impeccable brick traditional home. Open the door to a two-story foyer and gleaming hardwood floors throughout the main level. Walk through the formal dining room and continue to the kitchen that offers a huge granite island cooking center with a wet bar, custom-designed walk-in pantry, and energy star appliances. Enjoy family gatherings in the sunroom near the kitchen or relax in the spacious family room. You can work from home in your private office or entertain guests in your elegant living room. From the sunroom walk out onto an extensive deck that offers a dining patio directly below it. Back inside, head upstairs by the stairs in the foyer or off the kitchen to the bedrooms. The master suite offers a sitting room, his and hers custom-built walk-in closets, a step-down master bath with his and her vanities. Two other generous-sized bedrooms share a full bath and an additional bedroom that has its own private bath. The fully finished walkout basement offers limitless possibilities. It has a full size bar with a kitchen layout and a full bath. Perfect for an in-law suite and it offers enough space for a theater room and storage as well. This home offers so much more. You must see it for yourself. The Seller will leave the BBQ Grille and the deck and patio furniture if the Buyer wants them. This home offers over 5,000 total square feet. Due to COVID, please adhere to the CDC guidelines. No more than 3 people in the home at one time including the Agent. Clients must remain with the Agent at all times. . Shoe covers and face masks are provided in the foyer. If you are not feeling well, have flu like symptoms, please do not enter this home. Thank you.
Location
State MD
County Prince Georges
Zoning RR
Rooms
Other Rooms Living Room, Dining Room, Bedroom 2, Bedroom 3, Bedroom 4, Kitchen, Family Room, Basement, Foyer, Bedroom 1, Sun/Florida Room, Laundry, Office, Storage Room, Bathroom 1, Bathroom 2, Bathroom 3, Full Bath, Half Bath
Basement Full, Walkout Level, Daylight, Partial, Fully Finished, Heated, Improved, Rear Entrance, Space For Rooms
Interior
Interior Features Breakfast Area, Kitchen - Gourmet, Kitchen - Island, Dining Area, Upgraded Countertops, Crown Moldings, Primary Bath(s), Wood Floors, WhirlPool/HotTub, Floor Plan - Open
Hot Water Natural Gas
Heating Forced Air, Programmable Thermostat
Cooling Central A/C, Ceiling Fan(s)
Flooring Carpet, Hardwood
Fireplaces Number 1
Fireplaces Type Gas/Propane, Mantel(s), Screen
Equipment Dishwasher, Exhaust Fan, Icemaker, Microwave, Oven - Double, Oven/Range - Gas, Refrigerator, Stove
Furnishings No
Fireplace Y
Appliance Dishwasher, Exhaust Fan, Icemaker, Microwave, Oven - Double, Oven/Range - Gas, Refrigerator, Stove
Heat Source Natural Gas
Laundry Main Floor
Exterior
Parking Features Garage Door Opener
Garage Spaces 2.0
Utilities Available Electric Available, Natural Gas Available, Phone Available, Water Available, Sewer Available, Cable TV Available
Water Access N
Accessibility None
Attached Garage 2
Total Parking Spaces 2
Garage Y
Building
Lot Description Backs to Trees, Interior, Rear Yard
Story 3
Foundation Concrete Perimeter
Sewer Public Sewer
Water Public
Architectural Style Colonial
Level or Stories 3
Additional Building Above Grade, Below Grade
New Construction N
Schools
School District Prince George'S County Public Schools
Others
Senior Community No
Tax ID 17143627379
Ownership Fee Simple
SqFt Source Assessor
Security Features Smoke Detector,Sprinkler System - Indoor
Horse Property N
Special Listing Condition Standard
Read Less
Want to know what your home might be worth? Contact us for a FREE valuation!

Our team is ready to help you sell your home for the highest possible price ASAP

Bought with Helen Kembumbara • BEMAX HOMES
GET MORE INFORMATION




