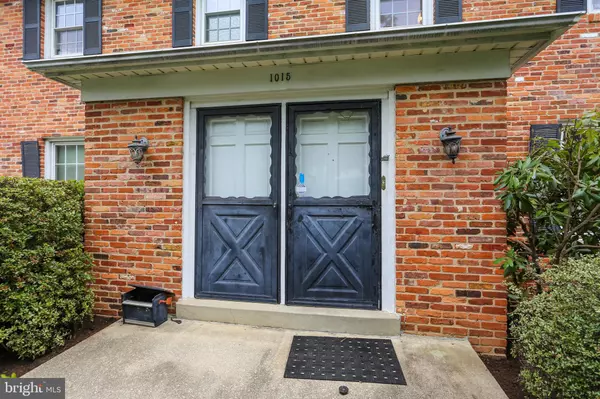$537,630
$569,000
5.5%For more information regarding the value of a property, please contact us for a free consultation.
1015 ARCOLA AVE Silver Spring, MD 20902
6 Beds
4 Baths
2,538 SqFt
Key Details
Sold Price $537,630
Property Type Single Family Home
Sub Type Detached
Listing Status Sold
Purchase Type For Sale
Square Footage 2,538 sqft
Price per Sqft $211
Subdivision Kemp Mill
MLS Listing ID MDMC763928
Sold Date 10/25/21
Style Colonial
Bedrooms 6
Full Baths 3
Half Baths 1
HOA Y/N N
Abv Grd Liv Area 2,038
Originating Board BRIGHT
Year Built 1965
Annual Tax Amount $5,581
Tax Year 2021
Lot Size 6,848 Sqft
Acres 0.16
Property Sub-Type Detached
Property Description
Endless opportunities in this unique, rarely available, spacious Brick Colonial, in close in Kemp Mill. 6 BEDROOMS! Call this home and/or an amazing investment property. Possible to live in part of the home, while getting rental income from the basement apartment! Including the basement, estimated roughly 3000 sq. feet of living space. Main level features large eat-in kitchen, separate dining room with sliders to yard, open family room and powder room. Upper level features custom w/d in hallway, 4 bedrooms and 2 full baths, with the primary bedroom having a private on suite-bath. The walkout lower level features 2 rooms, a main area, kitchenette and w/d. Flat backyard is perfect for recreation and outdoor entertaining. Roof is just a few years old. Enjoy the local amenities: a few blocks from full-service shopping center; 2 local swim clubs including 1 just up and across the street; several parks including nearby Kemp Mill Park; Several houses of worship. Close to Brookside Gardens, Wheaton Library, Costco, Wheaton Westfield Plaza, Downtown Silver Spring, etc. Fabulous commuter home, whether within MD, to Washington, DC or Virginia! Close to 495, ICC. Metro-marvelous: Just a few minutes drive/ride to Wheaton Metro Station or steps away from public bus stop, which takes you to the Wheaton Metro Station
Location
State MD
County Montgomery
Zoning R60
Rooms
Other Rooms Living Room, Dining Room, Primary Bedroom, Bedroom 2, Bedroom 3, Bedroom 5, Kitchen, Family Room, Bedroom 1, Laundry, Bedroom 6, Bathroom 1, Primary Bathroom, Half Bath
Basement Daylight, Partial, Fully Finished, Improved, Outside Entrance, Interior Access, Walkout Stairs, Connecting Stairway, Windows
Interior
Interior Features 2nd Kitchen, Floor Plan - Traditional, Formal/Separate Dining Room, Kitchen - Eat-In, Kitchen - Table Space, Primary Bath(s), Walk-in Closet(s), Wood Floors, Carpet
Hot Water Natural Gas
Heating Central
Cooling Central A/C
Fireplaces Number 1
Heat Source Natural Gas
Exterior
Garage Spaces 2.0
Water Access N
Accessibility None
Total Parking Spaces 2
Garage N
Building
Story 3
Sewer Public Sewer
Water Public
Architectural Style Colonial
Level or Stories 3
Additional Building Above Grade, Below Grade
New Construction N
Schools
School District Montgomery County Public Schools
Others
Senior Community No
Tax ID 161301329553
Ownership Fee Simple
SqFt Source Assessor
Acceptable Financing Cash, Conventional, FHA
Listing Terms Cash, Conventional, FHA
Financing Cash,Conventional,FHA
Special Listing Condition Standard
Read Less
Want to know what your home might be worth? Contact us for a FREE valuation!

Our team is ready to help you sell your home for the highest possible price ASAP

Bought with Barbara A Ciment • Long & Foster Real Estate, Inc.
GET MORE INFORMATION





