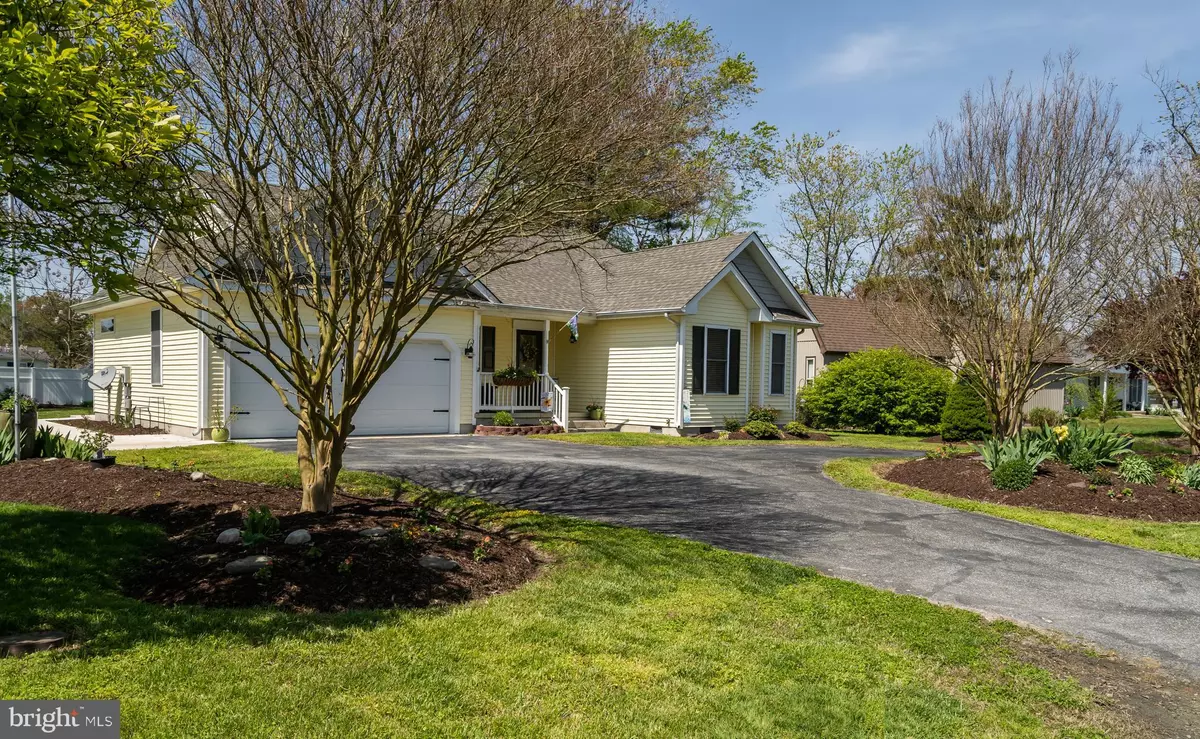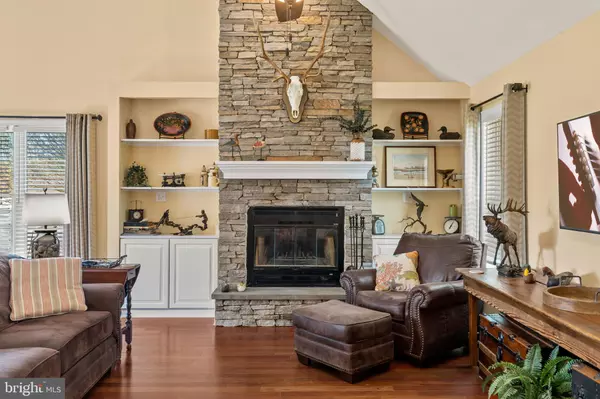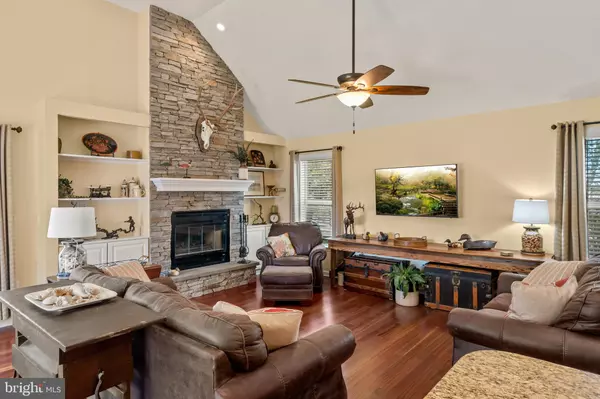$452,500
$415,000
9.0%For more information regarding the value of a property, please contact us for a free consultation.
741 HICKMAN DR Ocean View, DE 19970
3 Beds
2 Baths
1,928 SqFt
Key Details
Sold Price $452,500
Property Type Single Family Home
Sub Type Detached
Listing Status Sold
Purchase Type For Sale
Square Footage 1,928 sqft
Price per Sqft $234
Subdivision Whites Creek Manor
MLS Listing ID DESU181918
Sold Date 06/15/21
Style Coastal,Contemporary,Ranch/Rambler
Bedrooms 3
Full Baths 2
HOA Fees $41/ann
HOA Y/N Y
Abv Grd Liv Area 1,928
Originating Board BRIGHT
Year Built 2002
Annual Tax Amount $801
Tax Year 2020
Lot Size 10,019 Sqft
Acres 0.23
Lot Dimensions 78.00 x 131.00
Property Description
Your new home awaits in the established waterfront community of Whites Creek Manor! You will enjoy the openness of this one level home. Inside you will find a large entry foyer and spacious open floor plan with true hardwood floors, vaulted ceilings, built-in bookshelves, and fireplace. The Owner's Suite features two walk in closets and new ceramic tiled shower. Two guest bedrooms flank the 2nd full bath on the other side of the home. A bright open kitchen with stainless steel appliances and a large island with under counter frig, and pot and pan drawers. Other important features include fireplace and a spacious attached garage, new carpet in owners suite, recently replaced roof and HVAC Whites Creek Manor is a friendly community offering social gatherings, a guarded community pool & tennis courts. The Whites Creek Manor marina boat ramp offers kayak access to Whites Creek and the nearby Assawoman Canal. Boaters can join the marina to access the ramp and the Indian River Bay and surrounding waterways. Boat slips are also available for rent or purchase.
Location
State DE
County Sussex
Area Baltimore Hundred (31001)
Zoning R
Rooms
Main Level Bedrooms 3
Interior
Interior Features Ceiling Fan(s), Combination Dining/Living, Combination Kitchen/Dining, Combination Kitchen/Living, Kitchen - Island, Pantry, Walk-in Closet(s), Window Treatments, Wood Floors
Hot Water Electric
Heating Heat Pump(s)
Cooling Central A/C
Flooring Carpet, Hardwood, Tile/Brick
Fireplaces Number 1
Equipment Dishwasher, Dryer, Exhaust Fan, Microwave, Oven/Range - Electric, Washer, Water Heater, Refrigerator
Fireplace Y
Appliance Dishwasher, Dryer, Exhaust Fan, Microwave, Oven/Range - Electric, Washer, Water Heater, Refrigerator
Heat Source Electric
Exterior
Parking Features Garage - Front Entry, Garage Door Opener
Garage Spaces 2.0
Water Access N
Roof Type Architectural Shingle
Accessibility None
Attached Garage 2
Total Parking Spaces 2
Garage Y
Building
Story 1
Sewer Public Sewer
Water Public
Architectural Style Coastal, Contemporary, Ranch/Rambler
Level or Stories 1
Additional Building Above Grade, Below Grade
New Construction N
Schools
School District Indian River
Others
Senior Community No
Tax ID 134-12.00-1029.00
Ownership Fee Simple
SqFt Source Assessor
Acceptable Financing Cash, Conventional, FHA, VA
Listing Terms Cash, Conventional, FHA, VA
Financing Cash,Conventional,FHA,VA
Special Listing Condition Standard
Read Less
Want to know what your home might be worth? Contact us for a FREE valuation!

Our team is ready to help you sell your home for the highest possible price ASAP

Bought with SCOTT WAGNER • Keller Williams Realty

GET MORE INFORMATION





