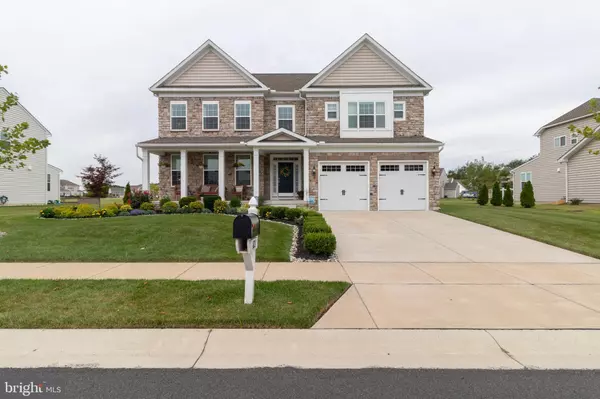$645,000
$629,900
2.4%For more information regarding the value of a property, please contact us for a free consultation.
821 ASHBY DR Middletown, DE 19709
4 Beds
4 Baths
3,725 SqFt
Key Details
Sold Price $645,000
Property Type Single Family Home
Sub Type Detached
Listing Status Sold
Purchase Type For Sale
Square Footage 3,725 sqft
Price per Sqft $173
Subdivision Ashbys Place
MLS Listing ID DENC2004148
Sold Date 10/27/21
Style Colonial
Bedrooms 4
Full Baths 3
Half Baths 1
HOA Fees $45/qua
HOA Y/N Y
Abv Grd Liv Area 3,725
Originating Board BRIGHT
Year Built 2017
Annual Tax Amount $4,771
Tax Year 2019
Lot Size 0.260 Acres
Acres 0.26
Property Description
Welcome to this stunning home in Ashbys Place in a desirable Middletown area. This lovely home has been well maintained and updated by its owners. The backyard features a full flagstone patio across the back of the home, with enough space for separate lounging, outdoor dining, and hot tub relaxation areas!
The first floor features a large private office space with a sitting room and half bath for guests at the front left of the home that leads back into the dining room. The other side of the first floor features an open floor plan with a spacious family room and expansive kitchen, rounded out by a sunroom currently used as a flex eating/reading area, and the first-floor laundry/mud room right off of the garage.
The second floor features three ancillary bedrooms with two full bathrooms between them, one private bathroom, and one Jack & Jill layout. The master bedroom is bright and spacious with multiple large windows and a sitting area built into the room. Additional space for two walk-in closets and the XL full bathroom with a standing shower and Soaking tub finish off this amazing master suite.
Come check out 821 Ashby Drive today before it's gone!
Location
State DE
County New Castle
Area South Of The Canal (30907)
Zoning S
Rooms
Other Rooms Living Room, Dining Room, Primary Bedroom, Bedroom 2, Bedroom 3, Bedroom 4, Kitchen
Basement Full
Interior
Hot Water Electric
Heating Central
Cooling Central A/C
Fireplaces Number 1
Fireplaces Type Other
Equipment Dishwasher, Disposal, Dryer, Freezer, Microwave, Oven - Self Cleaning, Oven/Range - Gas, Washer, Oven - Wall, Oven - Double, Refrigerator
Fireplace Y
Appliance Dishwasher, Disposal, Dryer, Freezer, Microwave, Oven - Self Cleaning, Oven/Range - Gas, Washer, Oven - Wall, Oven - Double, Refrigerator
Heat Source Natural Gas
Laundry Main Floor
Exterior
Parking Features Inside Access, Oversized
Garage Spaces 2.0
Water Access N
Accessibility None
Attached Garage 2
Total Parking Spaces 2
Garage Y
Building
Story 2
Sewer Public Sewer
Water Public
Architectural Style Colonial
Level or Stories 2
Additional Building Above Grade, Below Grade
New Construction N
Schools
School District Appoquinimink
Others
HOA Fee Include Common Area Maintenance
Senior Community No
Tax ID 13-014.30-448
Ownership Fee Simple
SqFt Source Estimated
Acceptable Financing Conventional
Listing Terms Conventional
Financing Conventional
Special Listing Condition Standard
Read Less
Want to know what your home might be worth? Contact us for a FREE valuation!

Our team is ready to help you sell your home for the highest possible price ASAP

Bought with Kelly Clark • Empower Real Estate, LLC
GET MORE INFORMATION





