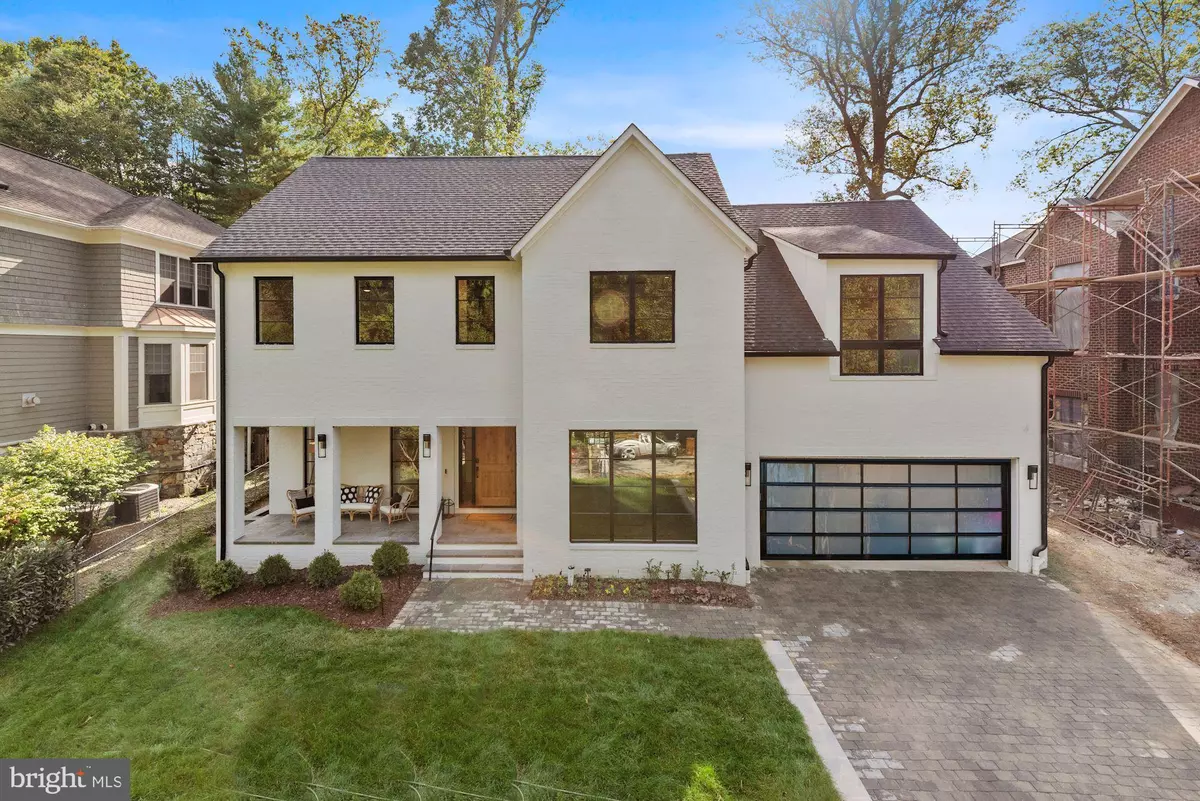$3,050,000
$3,249,000
6.1%For more information regarding the value of a property, please contact us for a free consultation.
6224 WINNEBAGO RD Bethesda, MD 20816
6 Beds
7 Baths
6,801 SqFt
Key Details
Sold Price $3,050,000
Property Type Single Family Home
Sub Type Detached
Listing Status Sold
Purchase Type For Sale
Square Footage 6,801 sqft
Price per Sqft $448
Subdivision Glen Echo Heights
MLS Listing ID MDMC699328
Sold Date 12/08/21
Style Transitional,Traditional
Bedrooms 6
Full Baths 5
Half Baths 2
HOA Y/N N
Abv Grd Liv Area 4,778
Originating Board BRIGHT
Year Built 2021
Annual Tax Amount $6,783
Tax Year 2021
Lot Size 0.301 Acres
Acres 0.3
Property Description
Polished & sophisticated home by Rembrandt Builders located on a 13,125 sf lot in Glen Echo Heights. Inside, approx. 6,800 sf of luxurious living space. The high ceilings and 8 foot windows provide incredible light throughout, with the kitchen and family room that flows out to the outdoor patio and backyard. The custom chef's kitchen has top-of-the-line finishes and high-end Thermador appliances which will make any cook's dream come true. The family room features a masonry fireplace with optional gas log kit and exposed white oak beams. The 9” wide plank floors, white oak beams & accents, and black steel stair rails create a perfect balance of modern and earthy tones. The home features 6 bedrooms with custom walk-in closets, 5 full baths and 2 half baths. A large primary suite reminiscent of a luxury hotel features his and hers closets and a designer bathroom with heated floors and dual vanities. The basement level has a bedroom, exercise room, media room, rec room and bar perfect for entertaining. Moments from walking & biking trails and the C&O Canal.
Location
State MD
County Montgomery
Zoning R90
Rooms
Basement Connecting Stairway, Daylight, Partial, Full, Fully Finished, Heated
Interior
Interior Features Additional Stairway, Bar, Breakfast Area, Built-Ins, Butlers Pantry, Ceiling Fan(s), Crown Moldings, Exposed Beams, Family Room Off Kitchen, Floor Plan - Open, Kitchen - Gourmet, Recessed Lighting, Sprinkler System, Walk-in Closet(s)
Hot Water 60+ Gallon Tank
Cooling Central A/C, Ceiling Fan(s), Zoned
Fireplaces Number 1
Fireplaces Type Marble, Insert, Gas/Propane, Wood
Equipment Built-In Range, Built-In Microwave, Dishwasher, Disposal, Range Hood, Six Burner Stove
Fireplace Y
Window Features Casement,Double Pane,ENERGY STAR Qualified,Low-E,Screens,Sliding
Appliance Built-In Range, Built-In Microwave, Dishwasher, Disposal, Range Hood, Six Burner Stove
Heat Source Natural Gas
Laundry Upper Floor
Exterior
Garage Garage - Front Entry, Garage Door Opener, Inside Access
Garage Spaces 2.0
Fence Fully, Other
Water Access N
View Garden/Lawn, Street
Roof Type Asphalt
Accessibility Other
Attached Garage 2
Total Parking Spaces 2
Garage Y
Building
Story 3
Sewer Public Sewer
Water Public
Architectural Style Transitional, Traditional
Level or Stories 3
Additional Building Above Grade, Below Grade
Structure Type 9'+ Ceilings,Beamed Ceilings
New Construction Y
Schools
Elementary Schools Wood Acres
Middle Schools Pyle
High Schools Walt Whitman
School District Montgomery County Public Schools
Others
Pets Allowed Y
Senior Community No
Tax ID 160700507113
Ownership Fee Simple
SqFt Source Assessor
Special Listing Condition Standard
Pets Description Cats OK, Dogs OK
Read Less
Want to know what your home might be worth? Contact us for a FREE valuation!

Our team is ready to help you sell your home for the highest possible price ASAP

Bought with Jennifer Kirstein • Compass

GET MORE INFORMATION





